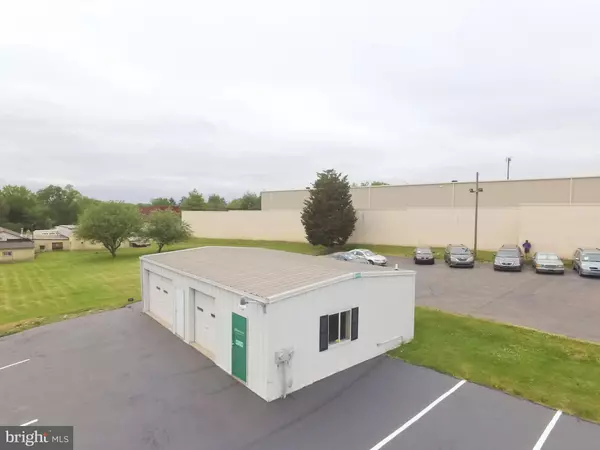$470,000
$500,000
6.0%For more information regarding the value of a property, please contact us for a free consultation.
2076 W MAIN ST Jeffersonville, PA 19403
2,911 SqFt
Key Details
Sold Price $470,000
Property Type Multi-Family
Sub Type Detached
Listing Status Sold
Purchase Type For Sale
Square Footage 2,911 sqft
Price per Sqft $161
MLS Listing ID PAMC694998
Sold Date 03/04/22
Style Cape Cod
HOA Y/N N
Abv Grd Liv Area 2,911
Originating Board BRIGHT
Year Built 1930
Annual Tax Amount $7,083
Tax Year 2021
Lot Size 0.298 Acres
Acres 0.3
Lot Dimensions 60.00 x 0.00
Property Description
West Norriton Twp. So many possible uses here! Live in one apartment, use the other as an office, use the 2 separate Garage units w/3 bays for your business or rent out some, rent out all! Great location and visibility! The main building boasts 2 separate units/apartments. Main first floor apartment with front and back porch, AC wall/window unit, LR, DR, Kitchen, 2 bedrooms and powder room -laundry hook up in basement- approx 1000 sqft currently used as an Office. 2nd floor apartment, approx. 690sqft w/ separate entrance on side shows a kitchen/family room combination, 1 bedroom, 1 full bath, laundry and 2 AC units. Behind the Main building you will find a stand alone building housing 2 Garage units w/ 3 bays with electric heat and water. 1 unit has 1 garage bay, garage door 7'11 x 7'11 with sep door approx. 500 sq ft, with an office and powder room. The other unit has 2 garage bays, garage door 8'1 height x 13'10 width, approx. 510 sq ft also w/ sep electric heat . The walls for these garage bays can also be opened up if desired! Not load bearing! 3 parking spots out front for main building and 9 spots in the back. Gas heater for main building is 5 years old and the Roof is new!
Location
State PA
County Montgomery
Area West Norriton Twp (10663)
Zoning MULTI USE MIXED RES/COMM
Rooms
Basement Unfinished, Walkout Stairs
Interior
Interior Features 2nd Kitchen, Additional Stairway, Breakfast Area, Ceiling Fan(s), Combination Kitchen/Living, Dining Area, Family Room Off Kitchen, Store/Office
Hot Water Electric, Natural Gas
Heating Hot Water
Cooling Ceiling Fan(s), Wall Unit, Window Unit(s)
Heat Source Electric, Natural Gas
Exterior
Parking Features Additional Storage Area, Garage - Front Entry, Garage Door Opener, Oversized
Garage Spaces 15.0
Water Access N
Accessibility None
Total Parking Spaces 15
Garage Y
Building
Sewer Public Sewer
Water Public
Architectural Style Cape Cod
Additional Building Above Grade, Below Grade
New Construction N
Schools
School District Norristown Area
Others
Tax ID 63-00-07132-005
Ownership Fee Simple
SqFt Source Assessor
Special Listing Condition Standard
Read Less
Want to know what your home might be worth? Contact us for a FREE valuation!

Our team is ready to help you sell your home for the highest possible price ASAP

Bought with Linda J Teliha • Long & Foster Real Estate, Inc.







