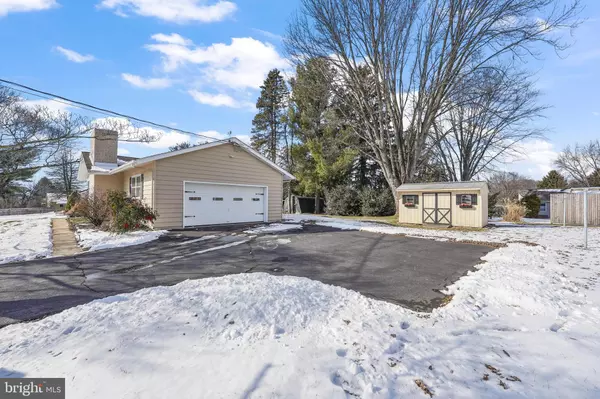$270,000
$249,900
8.0%For more information regarding the value of a property, please contact us for a free consultation.
747 HILLCREST DR Atglen, PA 19310
3 Beds
1 Bath
1,340 SqFt
Key Details
Sold Price $270,000
Property Type Single Family Home
Sub Type Detached
Listing Status Sold
Purchase Type For Sale
Square Footage 1,340 sqft
Price per Sqft $201
Subdivision None Available
MLS Listing ID PACT2017100
Sold Date 03/18/22
Style Ranch/Rambler
Bedrooms 3
Full Baths 1
HOA Y/N N
Abv Grd Liv Area 1,340
Originating Board BRIGHT
Year Built 1967
Annual Tax Amount $5,469
Tax Year 2022
Lot Size 0.271 Acres
Acres 0.27
Lot Dimensions 0.00 x 0.00
Property Description
Welcome to the peaceful life! This rancher is well situated at the end of a quiet cul-de-sac offering beautiful views of Chester County’s rolling countryside. With this home you’ll have convenient one floor living, solid craftsmanship, hardwood floors throughout, a brick fireplace in the spacious living area, three good-sized bedrooms, one full bath, and a traditional dining room that opens to an eat-in kitchen with solid wood cabinets. You’ll enjoy great natural light throughout the home with large doors and windows overlooking the deck. With high ceilings, the basement runs the entire length of the home and provides you loads of storage, another stove for additional meal preparation, a second fireplace, and could even be finished to add to the home's living space. There is also an attached 2-1/2 car garage, a custom built shed, generous closet space, and a floored stand-up attic for additional storage. Each room is temperature controlled by its own thermostat making this both a comfortable and efficient home year round. The prior homeowner lovingly maintained and enjoyed this home for nearly 40 years. That pride of ownership shines throughout the home making this a must see in bucolic Atglen! House being sold as is.
Location
State PA
County Chester
Area Atglen Boro (10307)
Zoning RESIDENTIAL
Rooms
Other Rooms Living Room, Dining Room, Kitchen
Basement Full
Main Level Bedrooms 3
Interior
Hot Water Electric
Heating Baseboard - Electric
Cooling Central A/C
Fireplaces Number 2
Heat Source Electric
Exterior
Parking Features Covered Parking, Garage - Side Entry
Garage Spaces 2.0
Water Access N
View Pasture, Scenic Vista
Accessibility None
Attached Garage 2
Total Parking Spaces 2
Garage Y
Building
Story 1
Foundation Block
Sewer Public Sewer
Water Public
Architectural Style Ranch/Rambler
Level or Stories 1
Additional Building Above Grade, Below Grade
New Construction N
Schools
Middle Schools Octorara
High Schools Octorara
School District Octorara Area
Others
Senior Community No
Tax ID 07-05 -0005.0500
Ownership Fee Simple
SqFt Source Assessor
Acceptable Financing Cash, Conventional
Listing Terms Cash, Conventional
Financing Cash,Conventional
Special Listing Condition Standard
Read Less
Want to know what your home might be worth? Contact us for a FREE valuation!

Our team is ready to help you sell your home for the highest possible price ASAP

Bought with Marilyn R Berger • Keller Williams Elite







