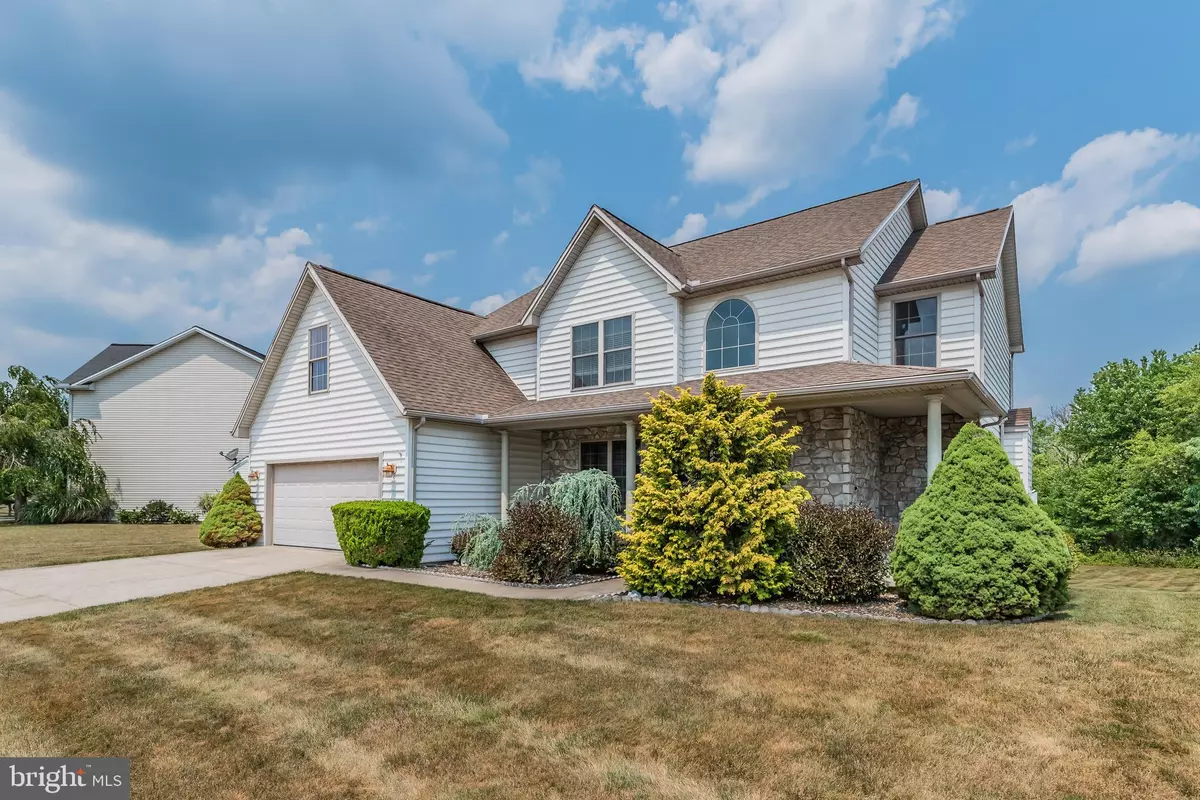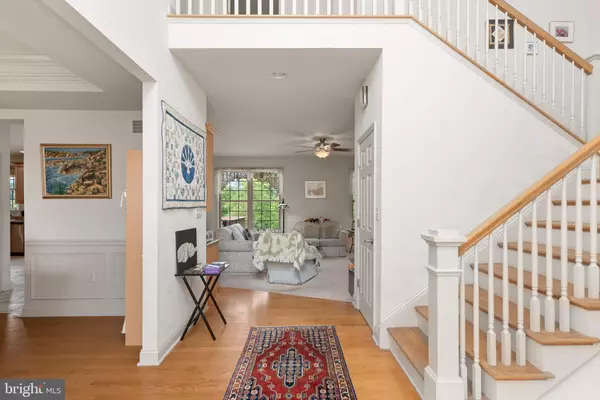$400,000
$379,900
5.3%For more information regarding the value of a property, please contact us for a free consultation.
81 MANADA CREEK CIR Carlisle, PA 17013
4 Beds
4 Baths
3,450 SqFt
Key Details
Sold Price $400,000
Property Type Single Family Home
Sub Type Detached
Listing Status Sold
Purchase Type For Sale
Square Footage 3,450 sqft
Price per Sqft $115
Subdivision Village Of Cross Creek
MLS Listing ID PACB2008360
Sold Date 03/21/22
Style Traditional
Bedrooms 4
Full Baths 3
Half Baths 1
HOA Fees $8/ann
HOA Y/N Y
Abv Grd Liv Area 2,600
Originating Board BRIGHT
Year Built 2005
Annual Tax Amount $5,644
Tax Year 2021
Lot Size 9,583 Sqft
Acres 0.22
Property Description
Exceptional 2-Story home in the Village of Cross Creek! This home features an open entry with plenty of light, large dining room with tray ceiling, family room with gas fireplace, desk/organizing area and opens into the kitchen! Kitchen has ample pantry space, plenty of cabinets, center island with pull-outs, & lends access to the backyard deck. Off of the kitchen is a mud/laundry room that leads to a nice sized 2-car garage. The downstairs layout of this home was well thought out and provides all the ease-of-living that youre looking to achieve. Second story provides 4 generously sized bedrooms all of which feature ample closet space for storage. Master bedroom delivers on all the essentials complete with walk-in closet, attached master bath with a jet soak-in tub, stand -up shower, water-closet, and double bowl vanity. Above and beyond all the above grade square footage this home has to offer, the basement is exposed to daylight, features custom built-in shelving, has walk out access to the backyard AND it has a full bathroom! The lot that the home sits on is spacious, useable, & backs up to trees adding an extra level of privacy. This community has all the convenience to grocery, shopping, 81 access, is minutes from the heart of Carlisle, yet still provides a tucked-away neighborhood feel (away from the main hustle of Carlisle). Dont wait too long before this one is unavailable! *Home has been maintained well & is being sold in as-is condition (inspections may happen but seller will not be making repairs/additions as a part of any negotiations on an offer).
Location
State PA
County Cumberland
Area North Middleton Twp (14429)
Zoning RESIDENTIAL
Rooms
Basement Daylight, Partial, Walkout Level
Interior
Interior Features Ceiling Fan(s), Dining Area, Family Room Off Kitchen, Floor Plan - Open, Formal/Separate Dining Room, Kitchen - Island, Pantry, Walk-in Closet(s), Wood Floors
Hot Water Electric
Heating Forced Air
Cooling Central A/C
Fireplaces Number 2
Fireplaces Type Gas/Propane
Equipment Built-In Microwave, Dishwasher, Dryer, Refrigerator, Washer, Water Heater
Fireplace Y
Appliance Built-In Microwave, Dishwasher, Dryer, Refrigerator, Washer, Water Heater
Heat Source Natural Gas
Laundry Main Floor
Exterior
Exterior Feature Deck(s), Porch(es), Wrap Around
Parking Features Garage Door Opener, Garage - Front Entry, Inside Access
Garage Spaces 4.0
Water Access N
Roof Type Asphalt
Accessibility None
Porch Deck(s), Porch(es), Wrap Around
Attached Garage 2
Total Parking Spaces 4
Garage Y
Building
Lot Description Sloping
Story 2
Foundation Concrete Perimeter
Sewer Public Sewer
Water Public
Architectural Style Traditional
Level or Stories 2
Additional Building Above Grade, Below Grade
New Construction N
Schools
High Schools Carlisle Area
School District Carlisle Area
Others
Senior Community No
Tax ID 29-06-0021-078
Ownership Fee Simple
SqFt Source Assessor
Security Features Smoke Detector
Acceptable Financing Conventional, VA, Cash
Listing Terms Conventional, VA, Cash
Financing Conventional,VA,Cash
Special Listing Condition Standard
Read Less
Want to know what your home might be worth? Contact us for a FREE valuation!

Our team is ready to help you sell your home for the highest possible price ASAP

Bought with Anpi Poudyal • EXP Realty, LLC







