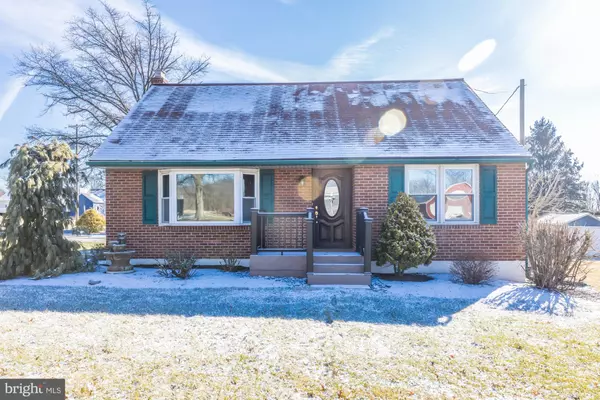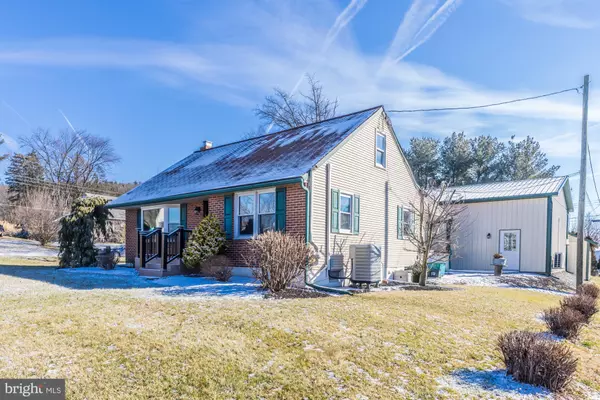$380,000
$339,900
11.8%For more information regarding the value of a property, please contact us for a free consultation.
25 FAYE DR Bechtelsville, PA 19505
4 Beds
1 Bath
1,679 SqFt
Key Details
Sold Price $380,000
Property Type Single Family Home
Sub Type Detached
Listing Status Sold
Purchase Type For Sale
Square Footage 1,679 sqft
Price per Sqft $226
Subdivision None Available
MLS Listing ID PABK2010198
Sold Date 03/31/22
Style Cape Cod
Bedrooms 4
Full Baths 1
HOA Y/N N
Abv Grd Liv Area 1,274
Originating Board BRIGHT
Year Built 1959
Annual Tax Amount $4,152
Tax Year 2021
Lot Size 0.370 Acres
Acres 0.37
Lot Dimensions 0.00 x 0.00
Property Description
Welcome to 25 Faye Dr a beautifully updated Cape Cod home situated on a quiet corner lot in Boyertown School District featuring countless updates both inside and out. From the moment you pull up to the property you will realize that this lot separates itself from the rest with a detached pole building built in 2018 located just a few steps away from the meticulously maintained home. Enter through the rear entrance off a large covered patio to be greeted by an updated, open concept kitchen featuring Omega cabinets, Formica countertops, glass tile backsplash, dual undermount stainless steel sink, crown molding, recessed lighting and Kenmore appliances. The open concept kitchen includes a custom built-in storage hutch with glass cabinets ultimately providing an abundance of storage. Off the kitchen is the bright and spacious family room featuring a bay window in the front of the home, ceiling fan with light and the same laminate floors found in the kitchen and main floor hallway. Through the hallway you will find the homes recently updated full bathroom, featuring a stone tile oversized shower tub, waterproof laminate floors, heater above the tub, and two built in linen closets one of which includes a conveniently located laundry shute! Just outside of the bathroom is the homes primary bedroom which includes refinished hardwood floors, two windows and boasts a large, custom built walk-in closet with recessed lighting. The main floor is completed with a second bedroom located in the front of the home with refinished hardwood floors, three windows and a deep closet behind a sliding barn door. As you venture upstairs you will be greeted by two more spacious bedrooms, both of which include refinished hardwood floors and plenty of closet space! As you make your way down to the fully waterproofed basement with French drain and two sump pumps, you will marvel at the custom white oak railings leading to the finished portion of the basement. The finished portion includes waterproof vinyl floors, a wood pallet accent wall, and custom-built burnt wood bar with galvanized metal bucket sink! The large basement also features an unfinished portion with custom shelving for all of your storage needs, in addition to a laundry area and water softener. Walk-out cellar doors from the basement allow for you to easily get to the rear yard, covered porch or pole building. The large covered porch in the rear of the home is perfect for upcoming spring and summer nights, as it includes recessed lighting and ceiling fan with more than enough room to entertain. Make your way into the jaw dropping detached pole building off the covered patio, great for not only covered parking but much more. The 26x28 building includes 12-foot ceilings, 10x10 garage doors, 100-amp panel, mini split heat/air conditioning and built-in workshop area! In addition to a flat rear yard, find an additional shed for even more storage! Schedule your appointment today as this is one you will not want to miss out on!
Location
State PA
County Berks
Area Colebrookdale Twp (10238)
Zoning RESIDENTIAL
Rooms
Other Rooms Primary Bedroom, Bedroom 2, Bedroom 3, Bedroom 4, Kitchen, Family Room, Basement, Bathroom 1
Basement Partially Finished
Main Level Bedrooms 2
Interior
Interior Features Bar, Breakfast Area, Built-Ins, Ceiling Fan(s), Combination Kitchen/Living, Crown Moldings, Dining Area, Entry Level Bedroom, Floor Plan - Open, Kitchen - Eat-In, Laundry Chute, Recessed Lighting, Wood Floors, Walk-in Closet(s), Upgraded Countertops
Hot Water Oil
Heating Heat Pump(s)
Cooling Central A/C
Equipment Dishwasher, Dryer, Oven/Range - Electric, Refrigerator, Washer
Appliance Dishwasher, Dryer, Oven/Range - Electric, Refrigerator, Washer
Heat Source Oil
Exterior
Parking Features Garage - Front Entry, Oversized
Garage Spaces 2.0
Water Access N
Accessibility 2+ Access Exits
Total Parking Spaces 2
Garage Y
Building
Lot Description Corner
Story 1.5
Foundation Block
Sewer Public Sewer
Water Well
Architectural Style Cape Cod
Level or Stories 1.5
Additional Building Above Grade, Below Grade
New Construction N
Schools
School District Boyertown Area
Others
Senior Community No
Tax ID 38-5397-06-39-7258
Ownership Fee Simple
SqFt Source Assessor
Acceptable Financing Cash, Conventional, FHA, VA
Listing Terms Cash, Conventional, FHA, VA
Financing Cash,Conventional,FHA,VA
Special Listing Condition Standard
Read Less
Want to know what your home might be worth? Contact us for a FREE valuation!

Our team is ready to help you sell your home for the highest possible price ASAP

Bought with Bryan James Detwiler • Freestyle Real Estate LLC







