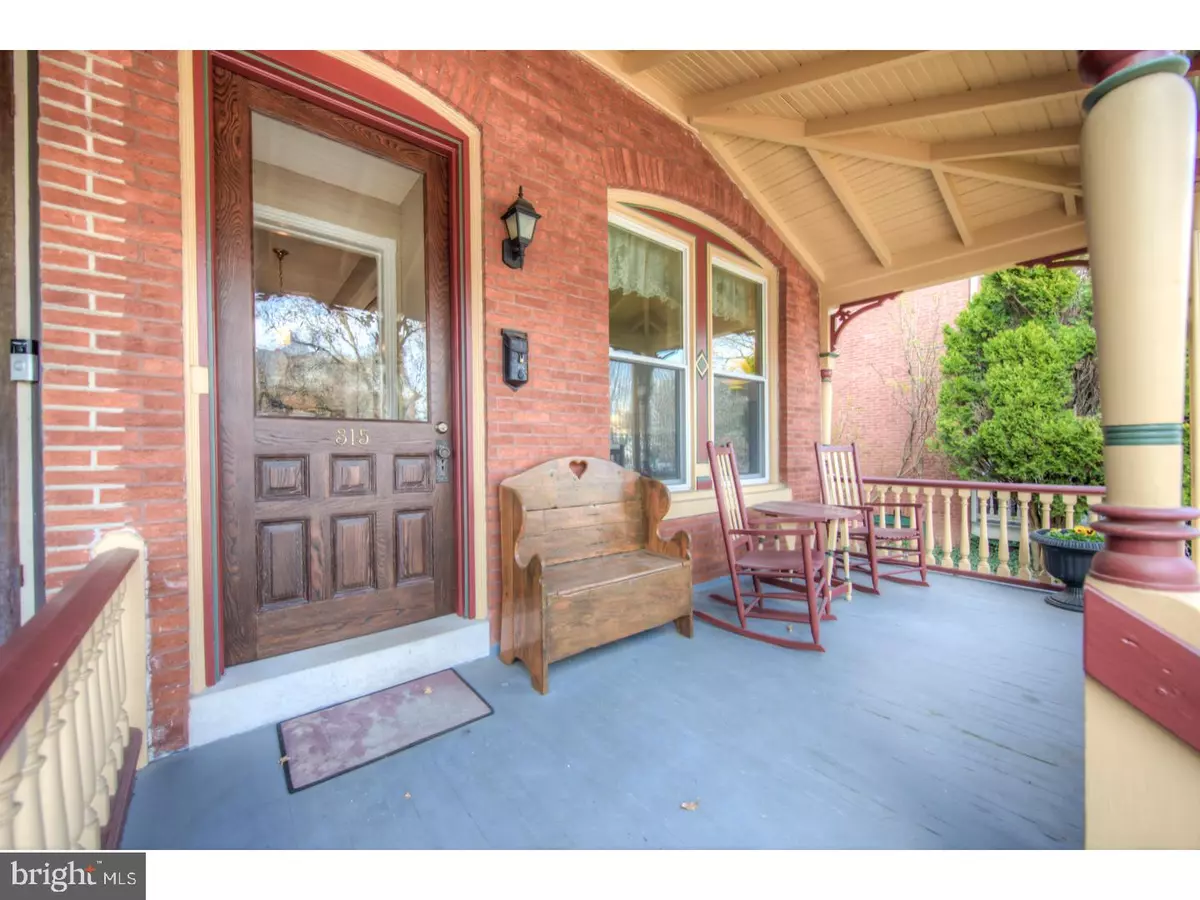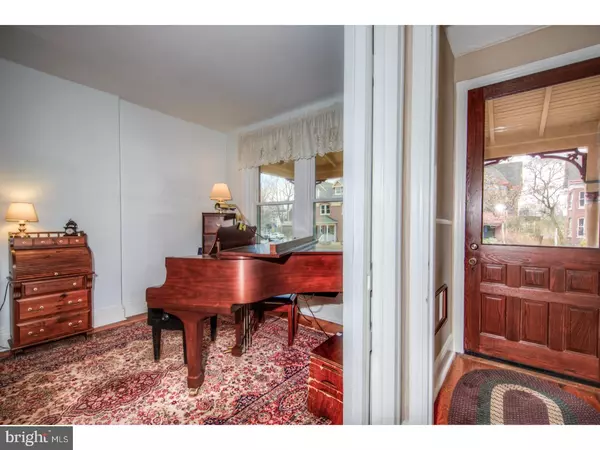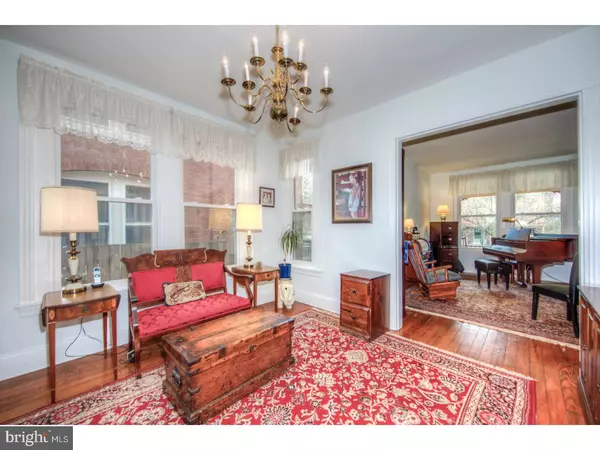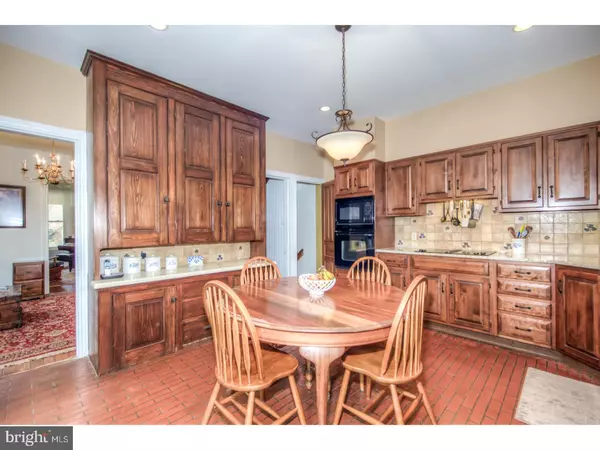$499,000
$499,000
For more information regarding the value of a property, please contact us for a free consultation.
315 W UNION ST West Chester, PA 19382
4 Beds
2 Baths
2,232 SqFt
Key Details
Sold Price $499,000
Property Type Single Family Home
Sub Type Twin/Semi-Detached
Listing Status Sold
Purchase Type For Sale
Square Footage 2,232 sqft
Price per Sqft $223
Subdivision None Available
MLS Listing ID 1000391368
Sold Date 06/15/18
Style Victorian
Bedrooms 4
Full Baths 1
Half Baths 1
HOA Y/N N
Abv Grd Liv Area 2,232
Originating Board TREND
Year Built 1900
Annual Tax Amount $4,085
Tax Year 2018
Lot Size 3,075 Sqft
Acres 0.07
Lot Dimensions 0X0
Property Description
Charming and spacious Victorian twin home on one of the most desirable streets in West Chester Borough! An inviting front porch welcomes you into a home with old world charm, high ceilings, and a flexible floor plan. The vestibule opens to a gracious living room with lovely natural light from two large front windows. The open floor plan flows into the large dining room with built-in china closet and abundant natural light. The updated kitchen features granite counters, wood cabinetry and newer appliances with plenty of space for a dining table. The adjacent mudroom has a powder room, coat closet, and laundry hook-ups. A sliding glass door opens to a lovely brick patio and private backyard for peaceful enjoyment during warmer months. The second floor of this wonderful home features two bedrooms, a large bathroom with new bathtub, and a third room currently used as a laundry room. This room opens to a bonus sunroom, providing the option of creating a 5th bedroom suite by moving the laundry to the first floor. The third floor has two additional, generously sized bedrooms that enjoy abundant natural light. This fabulous home offers even more flexible living space from a finished basement with wood burning stove ? not usually found in the Borough! Another unexpected bonus is the Carriage House with space for two cars and a loft with plumbing and electricity. This wonderful home has been lovingly maintained and offers an enticing amount of flexible space. The fabulous location is just a short walk from Everhart Park and from the center of town with all its great shops and restaurants. Don't miss your opportunity to make it your own!
Location
State PA
County Chester
Area West Chester Boro (10301)
Zoning NC2
Rooms
Other Rooms Living Room, Dining Room, Primary Bedroom, Bedroom 2, Bedroom 3, Kitchen, Family Room, Bedroom 1, Other, Attic
Basement Full, Fully Finished
Interior
Interior Features Stove - Wood, Water Treat System, Kitchen - Eat-In
Hot Water Electric
Heating Oil, Hot Water, Forced Air
Cooling Central A/C
Flooring Wood, Fully Carpeted, Tile/Brick
Equipment Cooktop, Oven - Wall, Oven - Self Cleaning, Dishwasher
Fireplace N
Appliance Cooktop, Oven - Wall, Oven - Self Cleaning, Dishwasher
Heat Source Oil
Laundry Upper Floor
Exterior
Exterior Feature Patio(s), Porch(es)
Garage Spaces 2.0
Utilities Available Cable TV
Water Access N
Accessibility None
Porch Patio(s), Porch(es)
Total Parking Spaces 2
Garage Y
Building
Story 2.5
Sewer Public Sewer
Water Public
Architectural Style Victorian
Level or Stories 2.5
Additional Building Above Grade
Structure Type 9'+ Ceilings
New Construction N
Schools
High Schools B. Reed Henderson
School District West Chester Area
Others
Senior Community No
Tax ID 01-09 -0602
Ownership Fee Simple
Read Less
Want to know what your home might be worth? Contact us for a FREE valuation!

Our team is ready to help you sell your home for the highest possible price ASAP

Bought with Joseph DePalma • Keller Williams Real Estate-Conshohocken







