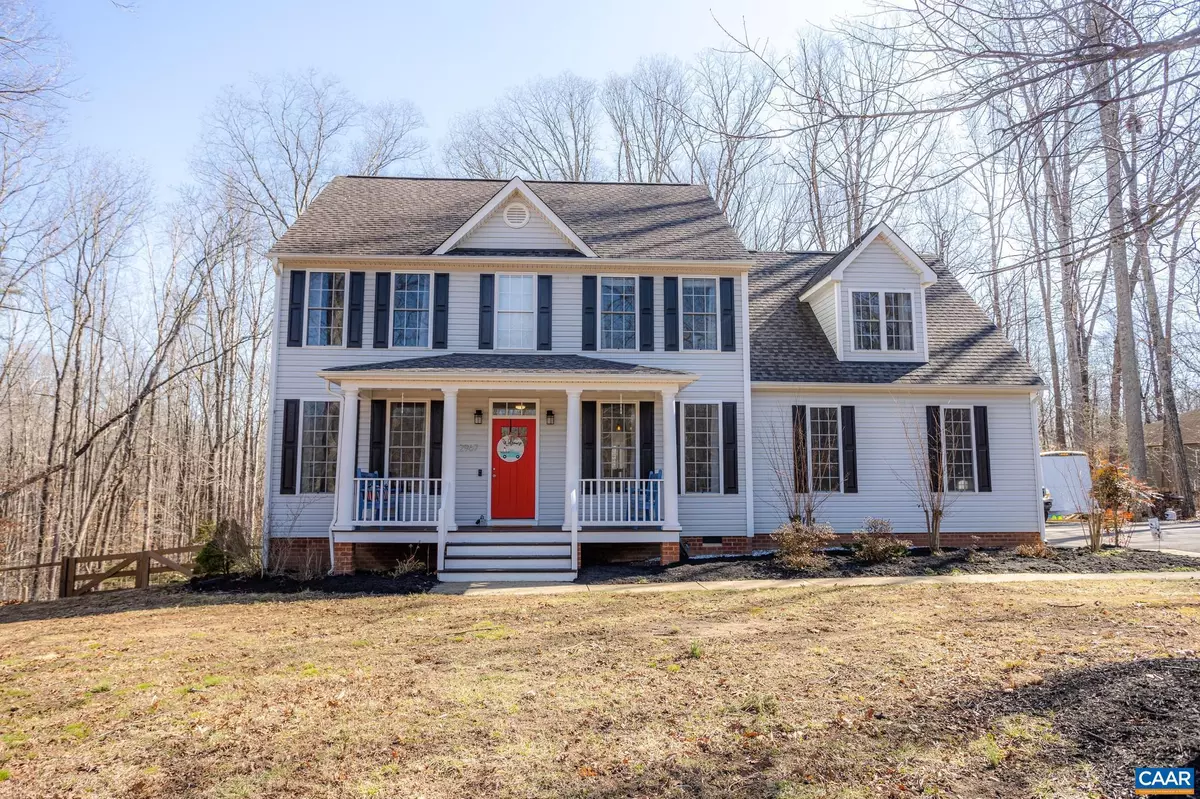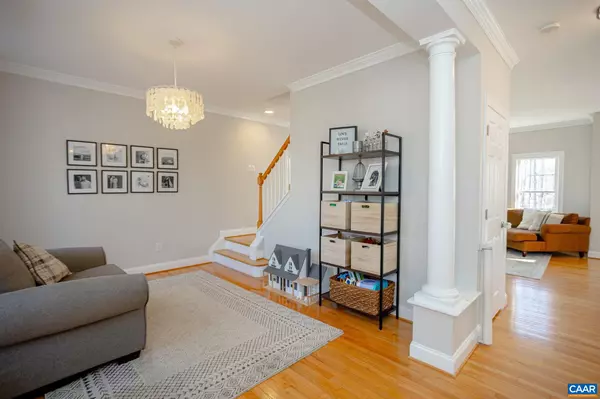$540,000
$500,000
8.0%For more information regarding the value of a property, please contact us for a free consultation.
2967 WILLOW TRACE LN Sandy Hook, VA 23153
4 Beds
3 Baths
2,860 SqFt
Key Details
Sold Price $540,000
Property Type Single Family Home
Sub Type Detached
Listing Status Sold
Purchase Type For Sale
Square Footage 2,860 sqft
Price per Sqft $188
Subdivision Mill Forest
MLS Listing ID 627036
Sold Date 04/06/22
Style Colonial
Bedrooms 4
Full Baths 2
Half Baths 1
Condo Fees $150
HOA Y/N Y
Abv Grd Liv Area 2,280
Originating Board CAAR
Year Built 2003
Annual Tax Amount $1,756
Tax Year 2021
Lot Size 3.100 Acres
Acres 3.1
Property Description
Welcome to 2967 Willow Trace Lane Gorgeous Two Story in Mill Forest 4 Bedrooms 2.5 Baths, Amazing views from every room with tons of natural light. Hardwood floors on the first level, beautifully painted and decorated. Great location just 20 minutes to short pump and minutes to the town of Goochland. The master bedroom has a beautiful corner gas fireplace and views of the pond and woods. Kitchen has granite countertops and stainless steel appliances. There is a finished walk out basement, 2,860 Finished sq ft, 2 car attached garage. Heat pumps have been recently serviced, wired for generator and Rainsoft water softener system that has also just been serviced. Newly paved driveway, fenced back yard is perfect for pets. The 4th bedroom is used as a playroom and has amazing custom built in shelves. Oversized rear deck is great for entertaining, this home has been well maintained and it shows!!! COMCAST high speed internet is available!!! Showings start Thursday 3/3/22.,Wood Cabinets,Fireplace in Family Room,Fireplace in Master Bedroom
Location
State VA
County Goochland
Zoning R-R
Rooms
Other Rooms Living Room, Dining Room, Primary Bedroom, Kitchen, Foyer, Breakfast Room, Great Room, Laundry, Office, Recreation Room, Primary Bathroom, Full Bath, Half Bath, Additional Bedroom
Basement Fully Finished, Heated, Interior Access, Outside Entrance, Walkout Level, Windows
Interior
Interior Features Walk-in Closet(s), Kitchen - Eat-In
Heating Central, Heat Pump(s)
Cooling Central A/C, Heat Pump(s)
Flooring Carpet, Ceramic Tile, Vinyl, Wood
Fireplaces Number 2
Fireplaces Type Gas/Propane
Equipment Water Conditioner - Owned, Washer/Dryer Hookups Only, Dishwasher, Oven/Range - Electric, Microwave
Fireplace Y
Appliance Water Conditioner - Owned, Washer/Dryer Hookups Only, Dishwasher, Oven/Range - Electric, Microwave
Heat Source Propane - Owned
Exterior
Exterior Feature Deck(s), Porch(es)
Garage Other, Garage - Side Entry
Fence Other, Partially
View Other, Water, Trees/Woods
Roof Type Architectural Shingle
Accessibility None
Porch Deck(s), Porch(es)
Road Frontage Public
Garage Y
Building
Lot Description Landscaping, Private, Sloping, Partly Wooded
Story 2
Foundation Brick/Mortar
Sewer Septic Exists
Water Well
Architectural Style Colonial
Level or Stories 2
Additional Building Above Grade, Below Grade
Structure Type 9'+ Ceilings,Vaulted Ceilings,Cathedral Ceilings
New Construction N
Schools
Elementary Schools Goochland
Middle Schools Goochland
High Schools Goochland
School District Goochland County Public Schools
Others
Senior Community No
Ownership Other
Security Features Smoke Detector
Special Listing Condition Standard
Read Less
Want to know what your home might be worth? Contact us for a FREE valuation!

Our team is ready to help you sell your home for the highest possible price ASAP

Bought with Default Agent • Default Office







