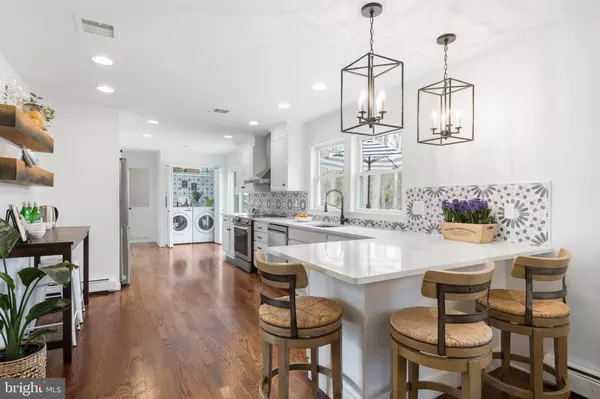$620,000
$590,000
5.1%For more information regarding the value of a property, please contact us for a free consultation.
102 LAURELWOOD DR Downingtown, PA 19335
4 Beds
3 Baths
2,210 SqFt
Key Details
Sold Price $620,000
Property Type Single Family Home
Sub Type Detached
Listing Status Sold
Purchase Type For Sale
Square Footage 2,210 sqft
Price per Sqft $280
Subdivision Brandywine Chase
MLS Listing ID PACT2020294
Sold Date 05/04/22
Style Colonial
Bedrooms 4
Full Baths 2
Half Baths 1
HOA Y/N N
Abv Grd Liv Area 2,210
Originating Board BRIGHT
Year Built 1974
Annual Tax Amount $5,958
Tax Year 2022
Lot Size 1.100 Acres
Acres 1.1
Lot Dimensions 0.00 x 0.00
Property Description
Welcome home to 102 Laurelwood Drive. Move right into this fully remodeled 4-bedroom 2.5 bath colonial home nestled in a quiet cul-de-sac, park-like setting in East Brandywine Township and the award-winning Downingtown Area School District. Quality craftsmanship meets modern chic as this lovely home boasts gorgeous, refinished oak floors throughout the main level that greet you as you enter this light-filled home. As you make your way through the front door your attention is immediately drawn to the private study, with stylish barn doors and modern farmhouse lighting - perfect for working from home! The sun-filled living room with stunning wood-burning fireplace and wrap-around views of the wooded property leads you to the expansive eat-in kitchen completely updated with modern farmhouse lighting, white quartz countertops, stunning backsplash, stylish vent hood, and all new stainless LG appliances. This is the perfect entertaining space, whether its a large family gathering or a cocktail party with neighbors and friends. The first-floor half bath has been completely updated with patterned ceramic tile floors, new lighting and fixtures. The conveniently located, stylish first floor laundry room comes complete with brand new, front-loading LG washer and dryer. The kitchen leads to a lovely deck, perfect for al fresco dining and grilling, or cozy morning coffee while enjoying sweeping views of the sport court and woods beyond. Possibilities abound in this regulation-sized tennis court with high fencing. Whether your game is tennis, or schoolyard style play, this space is perfect for anyone who enjoys outdoor activities or physical fitness. The second level has been completely recarpeted and painted in soothing gray tones. Here youll find three generously sized bedrooms, full of natural light, plenty of closet space and tranquil window views, and a full bathroom that has been completely renovated with gorgeous, patterned ceramic tile floors, new vanity and tub, new lighting and all new fixtures. Down the hall, the Owners Suite is truly a private respite from busy family/work life. Generously sized bedroom with views of the treetops with a large walk-in closet and a second closet with double-hung rods and shelving. Step into the fully renovated Owners Suite bathroom, with gleaming porcelain tile floors, walk-in shower and large double vanity. Modern lighting, fixtures and features invite you to linger and enjoy this private oasis. The basement has been completely repainted and is ready to suit your familys needs. The attached, two-car garage with electric door has also been completely repainted and features a second, full-size refrigerator for storing extra beverages and food. Save the best for last as you make your way to the shed/man cave/playhouse - use it however you like! This 12 by 20 structure has been freshly painted and features electric service, lights, and multiple outlets. Its a great place to hang out with friends and watch the big games on TV, with a built-in bar top that can just as easily be used to organize supplies if youd rather have a potting shed. With over an acre of mature landscaping, this home feels like your own personal oasis. Conveniently located minutes from SEPTA Thorndale Train Station and Route US-30.
This home wont last. Schedule your showing today!
Location
State PA
County Chester
Area East Brandywine Twp (10330)
Zoning RESIDENTIAL
Rooms
Basement Full, Unfinished
Interior
Interior Features Upgraded Countertops, Wood Floors, Family Room Off Kitchen, Floor Plan - Open, Stall Shower, Window Treatments
Hot Water Oil
Heating Hot Water
Cooling Central A/C
Flooring Wood, Carpet
Fireplaces Number 1
Fireplaces Type Brick, Wood
Equipment Range Hood, Refrigerator, Dishwasher, Dryer - Electric, Extra Refrigerator/Freezer, Oven/Range - Electric, Stainless Steel Appliances, Washer
Furnishings No
Fireplace Y
Appliance Range Hood, Refrigerator, Dishwasher, Dryer - Electric, Extra Refrigerator/Freezer, Oven/Range - Electric, Stainless Steel Appliances, Washer
Heat Source Oil
Laundry Main Floor
Exterior
Exterior Feature Deck(s), Porch(es)
Parking Features Garage - Front Entry, Garage Door Opener
Garage Spaces 6.0
Utilities Available Cable TV
Water Access N
View Trees/Woods
Roof Type Architectural Shingle
Street Surface Paved
Accessibility None
Porch Deck(s), Porch(es)
Attached Garage 2
Total Parking Spaces 6
Garage Y
Building
Lot Description Cul-de-sac, Rear Yard, SideYard(s), Trees/Wooded, Level, Front Yard
Story 2
Foundation Concrete Perimeter
Sewer On Site Septic
Water Private, Well
Architectural Style Colonial
Level or Stories 2
Additional Building Above Grade, Below Grade
Structure Type Dry Wall
New Construction N
Schools
Elementary Schools Beaver Creek
Middle Schools Downington
High Schools Downingtown Hs West Campus
School District Downingtown Area
Others
Pets Allowed Y
Senior Community No
Tax ID 30-05L-0019
Ownership Fee Simple
SqFt Source Estimated
Acceptable Financing Cash, Conventional, FHA, VA
Horse Property N
Listing Terms Cash, Conventional, FHA, VA
Financing Cash,Conventional,FHA,VA
Special Listing Condition Standard
Pets Allowed No Pet Restrictions
Read Less
Want to know what your home might be worth? Contact us for a FREE valuation!

Our team is ready to help you sell your home for the highest possible price ASAP

Bought with Robin R. Gordon • BHHS Fox & Roach-Haverford







