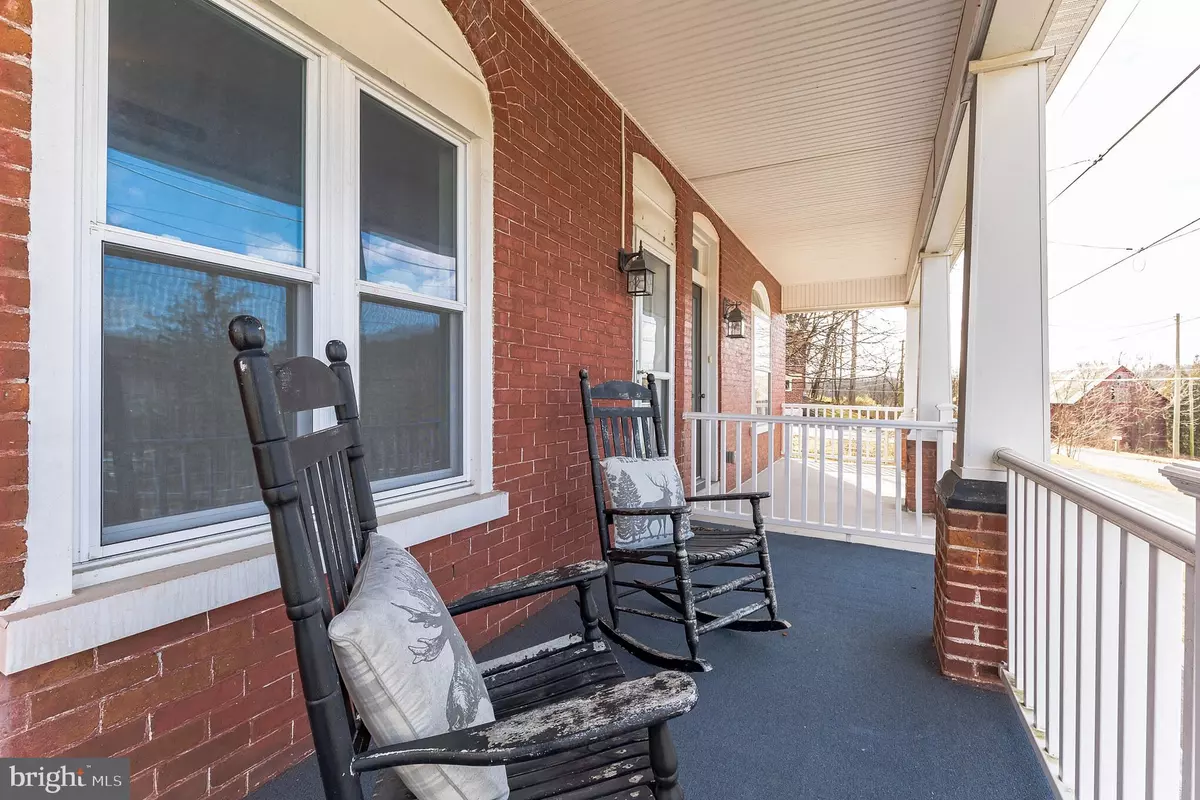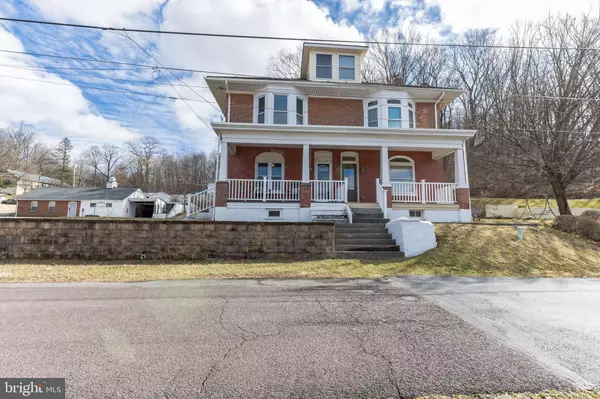$290,000
$295,000
1.7%For more information regarding the value of a property, please contact us for a free consultation.
5 EHST RD Bechtelsville, PA 19505
4 Beds
2 Baths
1,780 SqFt
Key Details
Sold Price $290,000
Property Type Single Family Home
Sub Type Twin/Semi-Detached
Listing Status Sold
Purchase Type For Sale
Square Footage 1,780 sqft
Price per Sqft $162
Subdivision None Available
MLS Listing ID PABK2011980
Sold Date 05/10/22
Style Colonial
Bedrooms 4
Full Baths 2
HOA Y/N N
Abv Grd Liv Area 1,780
Originating Board BRIGHT
Year Built 1950
Annual Tax Amount $5,942
Tax Year 2022
Lot Size 1.070 Acres
Acres 1.07
Lot Dimensions 0.00 x 0.00
Property Description
Welcome to 5 Ehst with so much to offer! Rare opportunity to own a charming home on over an acre with multiple outbuildings that are producing $1,475 in monthly rental income. Lets start our tour on the charming front porch from here we enter the front door to an open 1st floor plan with low maintenance wood flooring, a spacious kitchen that features granite countertops and a large room that features a gas corner fireplace. You will appreciate the main floor laundry/mudroom with an entry door convenient to the rear of the home and large parking area. There is a large front room with a closet that could be a 1st floor bedroom, office, media room or cozy sitting area. A full bathroom wraps up our tour of the first floor. The second floor has 3 bedrooms with ample closet space and a full bathroom. The 3rd floor is a large and can be used for storage or is a blank canvas with so much potential. The basement has plenty of room for storage and workspace and offers the convenience of double doors to the yard. There are multiple outbuildings with electric and water, see the detailed description in the documents. This property offers so many options for work from home, business owners and hobbyist alike. Located near shopping and major routes. Enjoy the charm of a small town feel among the rolling hills of pastoral Berks County.
Location
State PA
County Berks
Area Washington Twp (10289)
Zoning RES
Rooms
Other Rooms Kitchen, Family Room, Laundry, Mud Room
Basement Full
Main Level Bedrooms 1
Interior
Interior Features Family Room Off Kitchen, Floor Plan - Open, Kitchen - Island, Stall Shower, Upgraded Countertops, Walk-in Closet(s)
Hot Water Propane
Heating Hot Water
Cooling Central A/C
Flooring Laminate Plank, Vinyl, Partially Carpeted
Fireplaces Number 1
Fireplaces Type Corner, Gas/Propane
Fireplace Y
Heat Source Propane - Leased
Laundry Main Floor
Exterior
Exterior Feature Porch(es)
Parking Features Oversized
Garage Spaces 2.0
Utilities Available Cable TV, Phone
Water Access N
Roof Type Shingle
Accessibility None
Porch Porch(es)
Total Parking Spaces 2
Garage Y
Building
Story 3
Foundation Brick/Mortar
Sewer Public Sewer
Water Private
Architectural Style Colonial
Level or Stories 3
Additional Building Above Grade, Below Grade
Structure Type Dry Wall
New Construction N
Schools
High Schools Boyertown Area Senior
School District Boyertown Area
Others
Pets Allowed Y
Senior Community No
Tax ID 89-5398-13-23-2663
Ownership Fee Simple
SqFt Source Assessor
Acceptable Financing Cash, Conventional, FHA, USDA
Listing Terms Cash, Conventional, FHA, USDA
Financing Cash,Conventional,FHA,USDA
Special Listing Condition Standard
Pets Allowed No Pet Restrictions
Read Less
Want to know what your home might be worth? Contact us for a FREE valuation!

Our team is ready to help you sell your home for the highest possible price ASAP

Bought with Jennifer A Bryan • KB Real Estate Team







