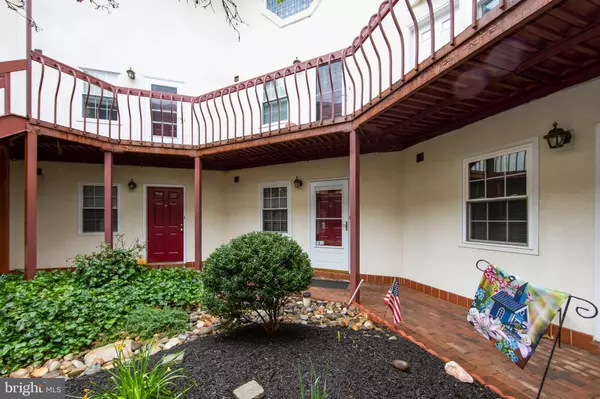$275,000
$275,000
For more information regarding the value of a property, please contact us for a free consultation.
1611 STEAMBOAT STATION #AMBOAT Southampton, PA 18966
2 Beds
2 Baths
1,366 SqFt
Key Details
Sold Price $275,000
Property Type Single Family Home
Sub Type Unit/Flat/Apartment
Listing Status Sold
Purchase Type For Sale
Square Footage 1,366 sqft
Price per Sqft $201
Subdivision Steamboat Station
MLS Listing ID PABU2023556
Sold Date 05/16/22
Style Unit/Flat
Bedrooms 2
Full Baths 2
HOA Fees $215/mo
HOA Y/N Y
Abv Grd Liv Area 1,366
Originating Board BRIGHT
Year Built 1988
Annual Tax Amount $3,675
Tax Year 2021
Lot Dimensions 0.00 x 0.00
Property Description
Welcome to this loving cared for 2 bedroom & 2 bathroom condo in SteamBoat Station! Enter into the large living room area with hardwood floors and plenty of natural light. Living room has glass doors that lead out to a porch where you can sit and enjoy your morning coffee. Kitchen has wood cabinetry, black and stainless appliances, lots of granite countertop space, and breakfast bar! Dining room area is off the living room next to the kitchen. 2 generous size bedrooms both have plenty of closet space. Primary bedroom has primary bathroom with jacuzzi tub! Make your appointment today!
Location
State PA
County Bucks
Area Upper Southampton Twp (10148)
Zoning R6
Rooms
Main Level Bedrooms 2
Interior
Hot Water Natural Gas
Heating Forced Air
Cooling Central A/C
Heat Source Natural Gas
Exterior
Amenities Available None
Water Access N
Accessibility None
Garage N
Building
Story 1
Unit Features Garden 1 - 4 Floors
Sewer Public Sewer
Water Public
Architectural Style Unit/Flat
Level or Stories 1
Additional Building Above Grade, Below Grade
New Construction N
Schools
School District Centennial
Others
HOA Fee Include Common Area Maintenance,Lawn Maintenance,Snow Removal,Trash,Ext Bldg Maint
Senior Community No
Tax ID 48-016-0911611
Ownership Condominium
Acceptable Financing Cash, Conventional
Listing Terms Cash, Conventional
Financing Cash,Conventional
Special Listing Condition Standard
Read Less
Want to know what your home might be worth? Contact us for a FREE valuation!

Our team is ready to help you sell your home for the highest possible price ASAP

Bought with Patricia Ann Hall • Keller Williams Real Estate-Horsham







