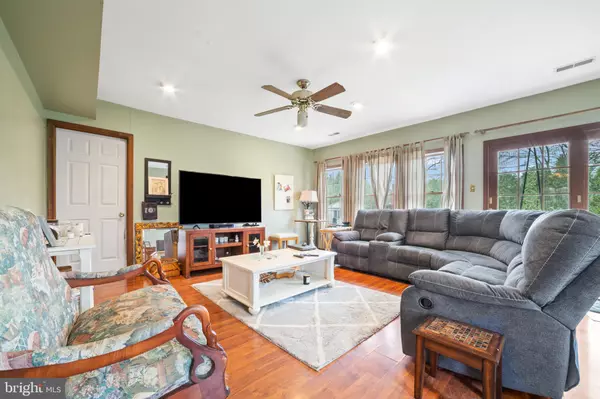$580,000
$499,900
16.0%For more information regarding the value of a property, please contact us for a free consultation.
311 ORELAND MILL RD Oreland, PA 19075
4 Beds
3 Baths
2,700 SqFt
Key Details
Sold Price $580,000
Property Type Single Family Home
Sub Type Detached
Listing Status Sold
Purchase Type For Sale
Square Footage 2,700 sqft
Price per Sqft $214
Subdivision Oreland
MLS Listing ID PAMC2032226
Sold Date 05/17/22
Style Cape Cod
Bedrooms 4
Full Baths 2
Half Baths 1
HOA Y/N N
Abv Grd Liv Area 2,700
Originating Board BRIGHT
Year Built 1955
Annual Tax Amount $8,111
Tax Year 2021
Lot Size 8,775 Sqft
Acres 0.2
Lot Dimensions 65.00 x 0.00
Property Description
4 Bedroom 2 full one half bath full finished Basement,New roof,Newer heating system, New stainless steel appliances.
A 2,000 buyer credit in lieu of you picking out your own gas stove and dishwasher. and across the street from Playground!
This is the one you have been waiting for, this one checks all the Boxes estimated 2700 sq ft beautifully maintained . Italian Tuscany Kitchen cabinets,Granite counter tops, & porcelain tiled kitchen including a cozy kitchen nook for added space!! Patio and a Huge yard with fencing. A gutter protection system that prevents clogs.Ceramic Tile, Hard Wood Flooring, Anderson Windows.Full Finished water proofed Basement with new sump pumps.Garage, Additions include Family room ,laundry room , mud room,powder room bathroom on main floor ,Full master bedroom suite with walking closet and large bathroom recently renovated. In the highly desired Springfield Montgomery County School District . surrounded by 3 golf courses and is close to shopping .Close to major routes Pa turnpike, Rt 309,Rt 73. 1/2 hr from Philly and about 1.5 hr to the sea shore.
Location
State PA
County Montgomery
Area Springfield Twp (10652)
Zoning RES
Rooms
Other Rooms Family Room
Basement Fully Finished, Improved, Shelving, Windows
Main Level Bedrooms 4
Interior
Interior Features Built-Ins, Breakfast Area, Bar, Attic
Hot Water Natural Gas
Cooling Central A/C
Flooring Ceramic Tile, Hardwood
Fireplaces Number 1
Fireplaces Type Equipment, Wood
Equipment Built-In Microwave, Water Heater - High-Efficiency, Washer, Stove, Stainless Steel Appliances, Refrigerator, Oven/Range - Gas, Oven/Range - Electric, Oven - Self Cleaning, Microwave, Instant Hot Water, Dryer - Gas, Dryer, Disposal, Dishwasher, Cooktop
Fireplace Y
Window Features Bay/Bow,Screens
Appliance Built-In Microwave, Water Heater - High-Efficiency, Washer, Stove, Stainless Steel Appliances, Refrigerator, Oven/Range - Gas, Oven/Range - Electric, Oven - Self Cleaning, Microwave, Instant Hot Water, Dryer - Gas, Dryer, Disposal, Dishwasher, Cooktop
Heat Source Natural Gas
Laundry Main Floor, Washer In Unit, Dryer In Unit
Exterior
Exterior Feature Brick, Patio(s)
Parking Features Garage - Front Entry
Garage Spaces 1.0
Fence Fully, Rear
Utilities Available Cable TV, Phone, Sewer Available, Water Available, Natural Gas Available, Electric Available
Water Access N
View Garden/Lawn
Roof Type Pitched
Accessibility 2+ Access Exits
Porch Brick, Patio(s)
Attached Garage 1
Total Parking Spaces 1
Garage Y
Building
Lot Description Corner, Cleared, Backs to Trees, Front Yard, Landscaping, Open, Rear Yard, SideYard(s), Private
Story 2
Foundation Brick/Mortar
Sewer Public Sewer
Water Public
Architectural Style Cape Cod
Level or Stories 2
Additional Building Above Grade, Below Grade
New Construction N
Schools
Elementary Schools Enfield
Middle Schools Enfield
High Schools Springfield Township
School District Springfield Township
Others
Pets Allowed Y
Senior Community No
Tax ID 52-00-12778-004
Ownership Fee Simple
SqFt Source Assessor
Security Features Carbon Monoxide Detector(s),Exterior Cameras
Acceptable Financing Conventional, VA, Cash
Horse Property N
Listing Terms Conventional, VA, Cash
Financing Conventional,VA,Cash
Special Listing Condition Standard
Pets Allowed No Pet Restrictions
Read Less
Want to know what your home might be worth? Contact us for a FREE valuation!

Our team is ready to help you sell your home for the highest possible price ASAP

Bought with Claudia E Lippman • Compass RE







