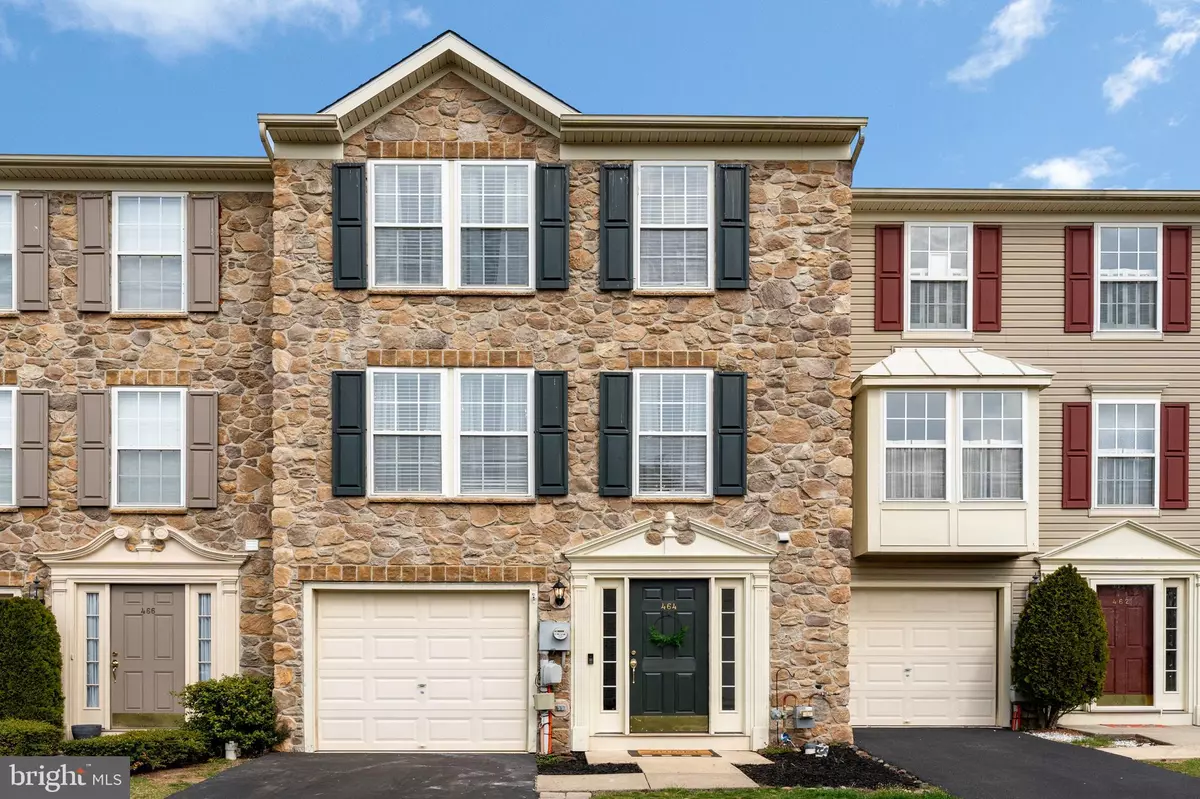$350,000
$299,900
16.7%For more information regarding the value of a property, please contact us for a free consultation.
464 TERRACE DR Quakertown, PA 18951
3 Beds
3 Baths
2,248 SqFt
Key Details
Sold Price $350,000
Property Type Townhouse
Sub Type Interior Row/Townhouse
Listing Status Sold
Purchase Type For Sale
Square Footage 2,248 sqft
Price per Sqft $155
Subdivision Beaver Run Vil
MLS Listing ID PABU2023618
Sold Date 05/18/22
Style Colonial
Bedrooms 3
Full Baths 2
Half Baths 1
HOA Fees $129/mo
HOA Y/N Y
Abv Grd Liv Area 2,248
Originating Board BRIGHT
Year Built 2005
Annual Tax Amount $4,508
Tax Year 2020
Lot Size 2,000 Sqft
Acres 0.05
Property Description
Welcome to this beautifully updated 3 bedroom 2-1/2 bath townhome In Beaver Run Village . Upon entry you will find the half bath, along with a great flexible space that has so many possibilities, as well as outside entrance to the back yard. You will find newer floors throughout the home as well as a newer roof. As you make your way up to the main floor you will see an open living room with an updated kitchen and breakfast/dining room area. Opening up to the kitchen is a wonderful sitting/sunroom that features a gas fireplace. Off the kitchen is a large deck overlooking open space in the neighborhood. As you head upstairs you will find a hall bath, 2 bedrooms and a master bedroom complete with walk in closet and an updated gorgeous master bath. This home is conveniently located to all schools, and walking distance to the revived downtown Quakertown and just a quick drive to major highways. The HOA covers the exterior of the homes as well as trash, snow and common area.
Location
State PA
County Bucks
Area Richland Twp (10136)
Zoning SRL
Rooms
Other Rooms Living Room, Dining Room, Primary Bedroom, Bedroom 2, Bedroom 3, Kitchen, Breakfast Room, Great Room
Interior
Interior Features Breakfast Area, Carpet, Ceiling Fan(s), Combination Kitchen/Dining, Dining Area, Floor Plan - Open, Kitchen - Eat-In, Kitchen - Island, Primary Bath(s), Pantry, Recessed Lighting, Stall Shower, Tub Shower, Walk-in Closet(s)
Hot Water Natural Gas
Heating Forced Air
Cooling Central A/C
Fireplaces Number 1
Fireplace Y
Heat Source Natural Gas
Laundry Lower Floor
Exterior
Exterior Feature Deck(s)
Parking Features Garage - Front Entry
Garage Spaces 1.0
Water Access N
Accessibility None
Porch Deck(s)
Attached Garage 1
Total Parking Spaces 1
Garage Y
Building
Lot Description Backs - Open Common Area, Backs to Trees, Cul-de-sac
Story 3
Foundation Slab
Sewer Public Sewer
Water Public
Architectural Style Colonial
Level or Stories 3
Additional Building Above Grade, Below Grade
New Construction N
Schools
Elementary Schools Richland
Middle Schools Strayer
High Schools Quakertown Community Senior
School District Quakertown Community
Others
HOA Fee Include Common Area Maintenance,Snow Removal,Trash,Ext Bldg Maint
Senior Community No
Tax ID 36-026-013
Ownership Fee Simple
SqFt Source Estimated
Acceptable Financing FHA, Conventional, Cash, VA, USDA
Listing Terms FHA, Conventional, Cash, VA, USDA
Financing FHA,Conventional,Cash,VA,USDA
Special Listing Condition Standard
Read Less
Want to know what your home might be worth? Contact us for a FREE valuation!

Our team is ready to help you sell your home for the highest possible price ASAP

Bought with Sangita Makharia • Keller Williams Real Estate-Montgomeryville







