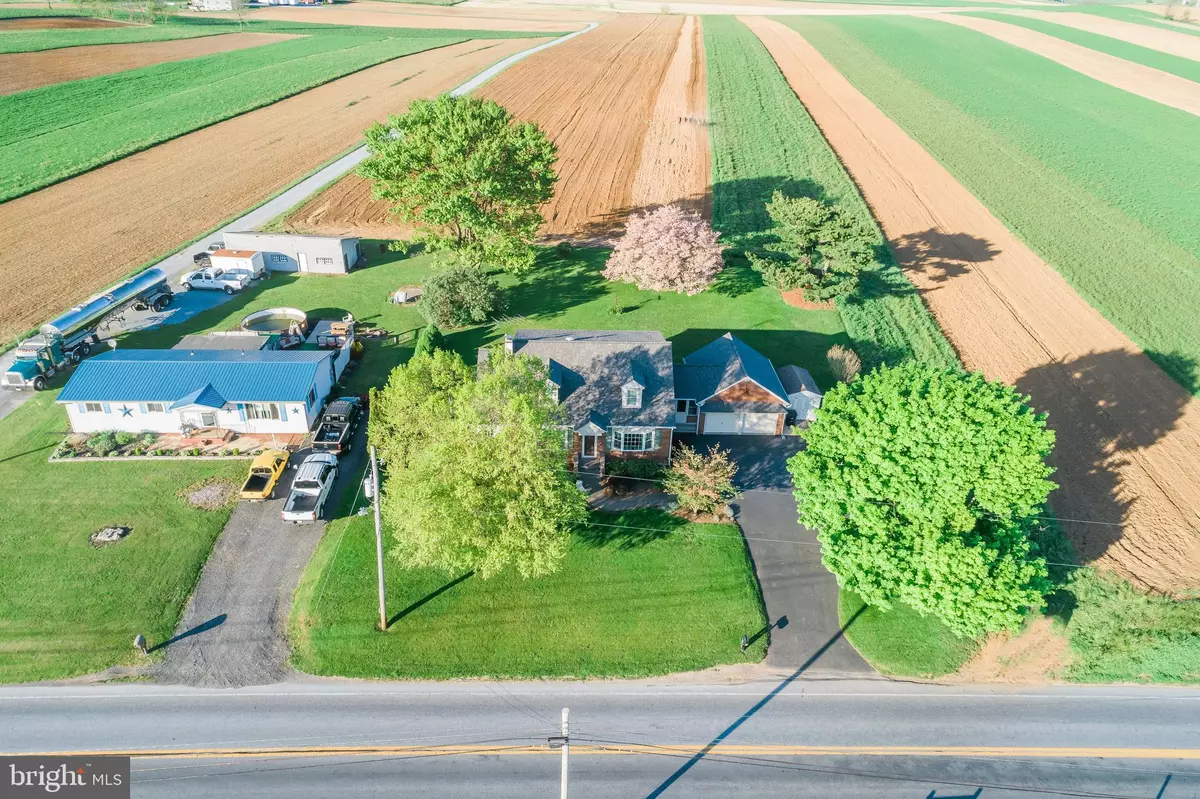$350,000
$328,000
6.7%For more information regarding the value of a property, please contact us for a free consultation.
5141 NEWPORT RD Gap, PA 17527
3 Beds
2 Baths
2,121 SqFt
Key Details
Sold Price $350,000
Property Type Single Family Home
Sub Type Detached
Listing Status Sold
Purchase Type For Sale
Square Footage 2,121 sqft
Price per Sqft $165
Subdivision None Available
MLS Listing ID PALA2018454
Sold Date 07/05/22
Style Cape Cod
Bedrooms 3
Full Baths 2
HOA Y/N N
Abv Grd Liv Area 2,121
Originating Board BRIGHT
Year Built 1953
Annual Tax Amount $4,148
Tax Year 2021
Lot Size 0.450 Acres
Acres 0.45
Lot Dimensions 200. x 122 x192 x 116
Property Description
Beautiful country home is truly a rare find... nestled in the middle of picturesque Lancaster County farmland. The view of the setting sun from this very well maintained cape cod is spectacular. From the large rear stone patio the view is nothing but farmland maintained by the local farmer and his team of horses. On the main floor you have a bedroom and a full bath, along with the updated kitchen, a formal dining room, living room and a small sitting room -- lots of replacement windows flood the rooms with lots natural light. Upstairs there are two huge bedrooms with another full bath. The attached two car garage offers lots of storage in the attic area along with a garden shed. Lovingly maintained by the same owners for nearly 40 years this home comes complete with washer/dryer refrigerator and Miele dishwasher.
Location
State PA
County Lancaster
Area Salisbury Twp (10556)
Zoning AGRICULTURAL
Rooms
Basement Full, Sump Pump
Main Level Bedrooms 1
Interior
Interior Features Attic/House Fan, Carpet, Formal/Separate Dining Room, Floor Plan - Traditional, Kitchen - Eat-In, Kitchen - Island, Water Treat System, Window Treatments, Wood Floors
Hot Water Oil
Heating Hot Water, Baseboard - Hot Water, Radiator
Cooling Central A/C
Flooring Carpet, Ceramic Tile, Hardwood
Fireplaces Type Electric
Equipment Dishwasher, Dryer - Front Loading, Extra Refrigerator/Freezer, Oven/Range - Electric, Refrigerator, Washer - Front Loading, Water Conditioner - Owned, Water Heater - High-Efficiency
Fireplace Y
Appliance Dishwasher, Dryer - Front Loading, Extra Refrigerator/Freezer, Oven/Range - Electric, Refrigerator, Washer - Front Loading, Water Conditioner - Owned, Water Heater - High-Efficiency
Heat Source Oil
Laundry Main Floor
Exterior
Exterior Feature Patio(s)
Parking Features Additional Storage Area, Garage - Front Entry, Garage Door Opener, Inside Access
Garage Spaces 6.0
Water Access N
View Valley
Accessibility None
Porch Patio(s)
Attached Garage 2
Total Parking Spaces 6
Garage Y
Building
Lot Description Front Yard, Landscaping, Rear Yard, SideYard(s)
Story 1.5
Foundation Block
Sewer On Site Septic
Water Well
Architectural Style Cape Cod
Level or Stories 1.5
Additional Building Above Grade, Below Grade
New Construction N
Schools
School District Pequea Valley
Others
Senior Community No
Tax ID 560-04244-0-0000
Ownership Fee Simple
SqFt Source Assessor
Acceptable Financing Conventional, Cash, FHA, VA
Listing Terms Conventional, Cash, FHA, VA
Financing Conventional,Cash,FHA,VA
Special Listing Condition Standard
Read Less
Want to know what your home might be worth? Contact us for a FREE valuation!

Our team is ready to help you sell your home for the highest possible price ASAP

Bought with Danny M. Groff • Hostetter Realty







