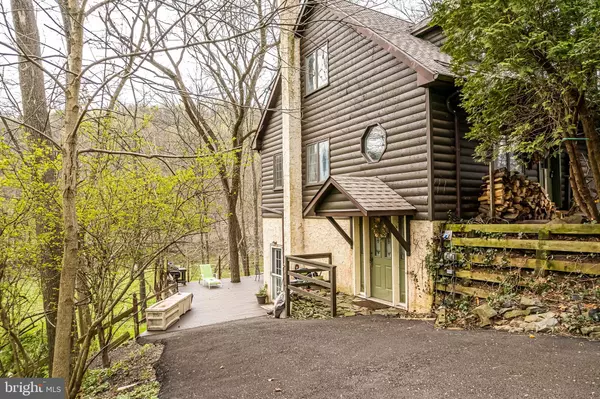$385,000
$400,000
3.8%For more information regarding the value of a property, please contact us for a free consultation.
139 SPRING MOUNT RD Schwenksville, PA 19473
3 Beds
2 Baths
2,750 SqFt
Key Details
Sold Price $385,000
Property Type Single Family Home
Sub Type Detached
Listing Status Sold
Purchase Type For Sale
Square Footage 2,750 sqft
Price per Sqft $140
Subdivision Spring Mount
MLS Listing ID PAMC2035538
Sold Date 08/18/22
Style Cabin/Lodge
Bedrooms 3
Full Baths 2
HOA Y/N N
Abv Grd Liv Area 2,750
Originating Board BRIGHT
Year Built 1990
Annual Tax Amount $6,162
Tax Year 2021
Lot Size 4.370 Acres
Acres 4.37
Lot Dimensions 217.00 x 0.00
Property Description
You can truly have the best of all worlds in this three story home built into a hill with almost a tree house feel. If you ever wished to live in the middle of nature, this rare offering may be just right for you. With the Perkiomen Creek just at your door and the Perkiomen Trail steps away, you can satisfy your desire to canoe and kayak right from your own land or bike, run, walk or hike from your door and head out across Montgomery County. Spring Mountain is just on the other side of the creek offering skiing, lessons, restaurant and deck while Spring Mount Adventures is next door offering skiing, snowboarding, ice skating. It's an outdoor paradise. And the house is completely a part of the beautiful surroundings: supported by 12" poured concrete foundation walls and with the garage and main deck independently supported by I beams, this wonderful, carefully crafted home features log cabin siding, two decks, three sliders to the huge,lower, 40' deck, a fabulous open floor plan which can easily be re-designed and an over-sized garage and work area. Sheds, trails, abundant parking, a nearly new roof and energy choices galore complete this home. Heat and air conditioning are supplied by a geo-thermal system using a 565' well. But you can also choose to use the coal stove and/or propane stove on the lower level or the wood stove on the middle level. The lower level features a brick wall with air-circulating space behind to maintain heat or cold. The house uses public water and public sewer - a great feature! Don't miss the Agent Remarks for many details ! Work is definitely needed but this is more than worth it for a perfect retreat!
Location
State PA
County Montgomery
Area Lower Frederick Twp (10638)
Zoning R2
Rooms
Other Rooms Living Room, Bedroom 2, Bedroom 3, Kitchen, Bedroom 1, Great Room
Interior
Interior Features 2nd Kitchen, Floor Plan - Open
Hot Water Electric
Heating Other, Forced Air
Cooling Central A/C
Equipment See Remarks
Fireplace N
Heat Source Geo-thermal
Laundry Lower Floor
Exterior
Exterior Feature Deck(s)
Parking Features Garage - Front Entry, Garage Door Opener, Inside Access, Oversized
Garage Spaces 6.0
Water Access Y
Water Access Desc Canoe/Kayak
Roof Type Architectural Shingle
Accessibility None
Porch Deck(s)
Attached Garage 2
Total Parking Spaces 6
Garage Y
Building
Story 3
Foundation Concrete Perimeter
Sewer Public Sewer
Water Public
Architectural Style Cabin/Lodge
Level or Stories 3
Additional Building Above Grade, Below Grade
New Construction N
Schools
School District Perkiomen Valley
Others
Pets Allowed Y
Senior Community No
Tax ID 38-00-01290-409
Ownership Fee Simple
SqFt Source Assessor
Acceptable Financing Cash, Conventional
Horse Property N
Listing Terms Cash, Conventional
Financing Cash,Conventional
Special Listing Condition Standard
Pets Allowed No Pet Restrictions
Read Less
Want to know what your home might be worth? Contact us for a FREE valuation!

Our team is ready to help you sell your home for the highest possible price ASAP

Bought with Jonathan Coyle • United Real Estate







