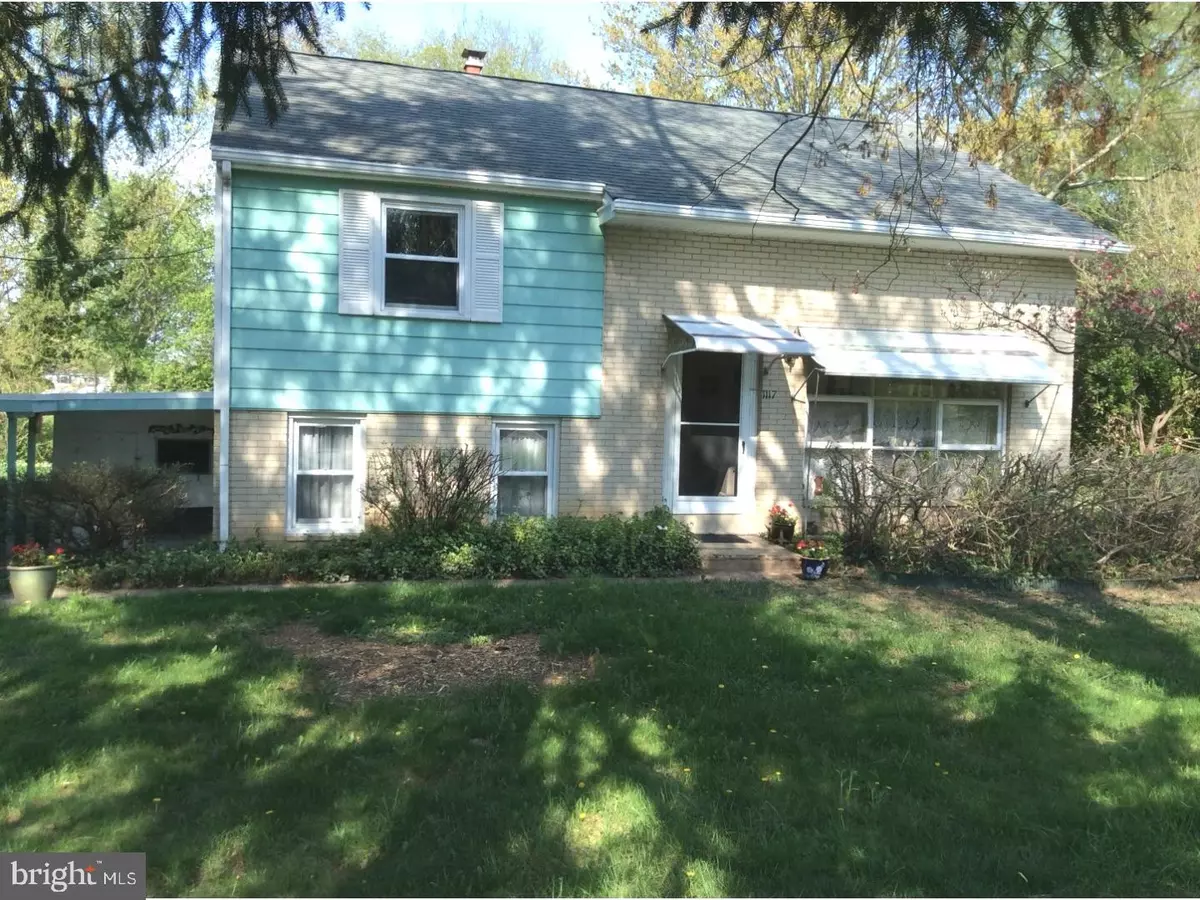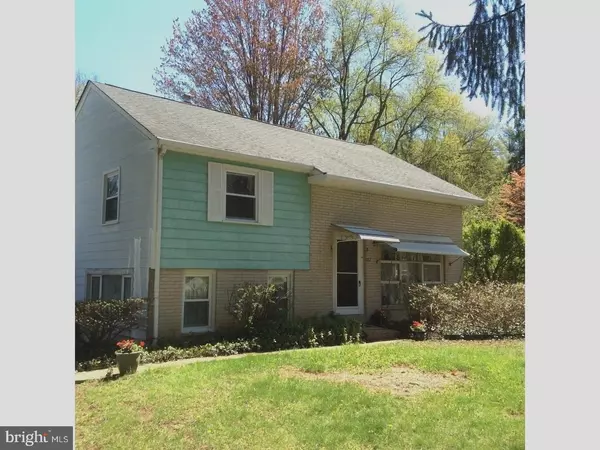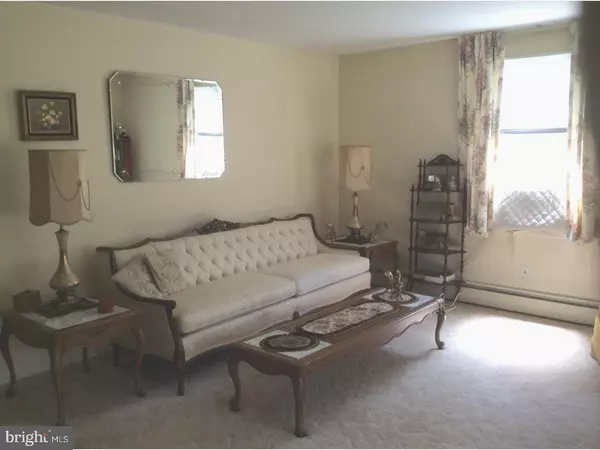$282,000
$295,000
4.4%For more information regarding the value of a property, please contact us for a free consultation.
1117 NEW YORK AVE West Chester, PA 19380
4 Beds
2 Baths
2,171 SqFt
Key Details
Sold Price $282,000
Property Type Single Family Home
Sub Type Detached
Listing Status Sold
Purchase Type For Sale
Square Footage 2,171 sqft
Price per Sqft $129
Subdivision Oak Hill
MLS Listing ID 1000474380
Sold Date 06/22/18
Style Colonial,Split Level
Bedrooms 4
Full Baths 1
Half Baths 1
HOA Y/N N
Abv Grd Liv Area 2,171
Originating Board TREND
Year Built 1957
Annual Tax Amount $4,031
Tax Year 2018
Lot Size 0.448 Acres
Acres 0.45
Lot Dimensions 19.50
Property Description
New Listing! West Goshen Township, popular established location, nice lot, brick and sided home, roof replaced in 2008, new windows in last 6-8 years. Hardwood floors shown in bedrooms also under living & dining room carpets. Country eat-in quaint kitchen with new stove, small side porch/carport and attached front storage shed. Main entrance formal living, dining room, steps up to 4 BR, full bath, 4th BR knotty pine currently used as library/studio, closet with separate attic area. Slider off family room to year round sunroom, established lot for backyard enjoyment, side gate. Backyard storage shed, small garden area which needs some TLC. First floor utility room includes 1/2 bath purchaser may decide to redesign space. Original owners. Quiet location but 2 minutes to Rt. 100, for shopping, easy commute and visits to nearby parks, culture and history of downtown West Chester Boro and West Chester University or Exton Shopping. Hurry & See this today!
Location
State PA
County Chester
Area West Goshen Twp (10352)
Zoning R3
Rooms
Other Rooms Living Room, Dining Room, Primary Bedroom, Bedroom 2, Bedroom 3, Kitchen, Family Room, Bedroom 1, Laundry, Other, Attic
Interior
Interior Features Kitchen - Eat-In
Hot Water Oil
Heating Oil, Hot Water
Cooling Wall Unit
Flooring Wood, Fully Carpeted
Equipment Cooktop, Oven - Wall
Fireplace N
Window Features Replacement
Appliance Cooktop, Oven - Wall
Heat Source Oil
Laundry Main Floor
Exterior
Exterior Feature Patio(s)
Water Access N
Roof Type Pitched
Accessibility None
Porch Patio(s)
Garage N
Building
Lot Description Front Yard, Rear Yard, SideYard(s)
Story Other
Sewer Public Sewer
Water Well
Architectural Style Colonial, Split Level
Level or Stories Other
Additional Building Above Grade
New Construction N
Schools
Elementary Schools East Bradford
Middle Schools Peirce
High Schools B. Reed Henderson
School District West Chester Area
Others
Senior Community No
Tax ID 52-02L-0072
Ownership Fee Simple
Read Less
Want to know what your home might be worth? Contact us for a FREE valuation!

Our team is ready to help you sell your home for the highest possible price ASAP

Bought with Victor M Velez • Coldwell Banker Realty







