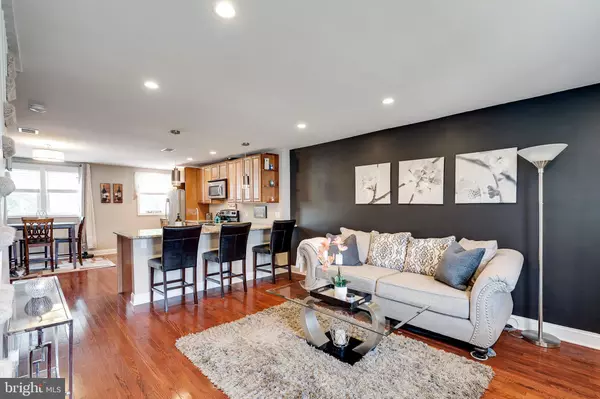$240,000
$240,000
For more information regarding the value of a property, please contact us for a free consultation.
950 MAPLE AVE Glenolden, PA 19036
3 Beds
2 Baths
1,152 SqFt
Key Details
Sold Price $240,000
Property Type Townhouse
Sub Type Interior Row/Townhouse
Listing Status Sold
Purchase Type For Sale
Square Footage 1,152 sqft
Price per Sqft $208
Subdivision Briarcliffe
MLS Listing ID PADE2029360
Sold Date 08/25/22
Style Straight Thru,Contemporary
Bedrooms 3
Full Baths 1
Half Baths 1
HOA Y/N N
Abv Grd Liv Area 1,152
Originating Board BRIGHT
Year Built 1950
Annual Tax Amount $4,545
Tax Year 2022
Lot Size 3,049 Sqft
Acres 0.07
Lot Dimensions 18.00 x 194.00
Property Description
Residing on a quiet street in Briarcliffe, this beautiful townhome at 950 Maple Ave awaits its next happy owner. Upon entering, you'll immediately notice the stunning hardwood floors which follow the entire first floor and the beautiful natural light that highlights the modern and spacious living room. The living room flows seamlessly into the modern kitchen/dining area which is finished with granite counter tops, maple colored cabinetry that includes plenty of pantry space, stainless-steel appliances, a generously sized eat in kitchen area, and a breakfast bar. This space is fantastic for holiday dinners and entertaining! As you pass by the conveniently located coat closet and venture up the stairs, youll find three bedrooms with ample closet space and storage. You will also find a modern bathroom with a tub and linen closet in the hallway. For additional space, admire the exposed brick accent wall as you walk down to the fully finished basement, currently configured as an additional entertainment room and office. An enclosed laundry area and half bathroom awaits. Behind the home, you'll find three parking spots in addition to a large fenced backyard, great for gardening or relaxing on a warm summer evening. Store all of your supplies in a separate shed. Minutes away from local schools, playgrounds, public transportation and Philadelphia, come see what 950 Maple Ave is all about! Please submit BEST and FINAL offers by Sunday 7/10 at 6:00pm.
Location
State PA
County Delaware
Area Darby Twp (10415)
Zoning RES
Rooms
Basement Fully Finished
Interior
Interior Features Kitchen - Eat-In, Skylight(s)
Hot Water Natural Gas
Heating Central
Cooling Central A/C
Flooring Carpet, Hardwood
Equipment Dishwasher, Disposal, Refrigerator, Built-In Microwave, Oven/Range - Electric
Fireplace N
Appliance Dishwasher, Disposal, Refrigerator, Built-In Microwave, Oven/Range - Electric
Heat Source Natural Gas
Laundry Basement, Lower Floor
Exterior
Garage Spaces 3.0
Water Access N
Accessibility None
Total Parking Spaces 3
Garage N
Building
Story 2
Foundation Concrete Perimeter, Slab
Sewer Public Sewer
Water Public
Architectural Style Straight Thru, Contemporary
Level or Stories 2
Additional Building Above Grade, Below Grade
New Construction N
Schools
School District Southeast Delco
Others
Senior Community No
Tax ID 15-00-02163-00
Ownership Fee Simple
SqFt Source Assessor
Acceptable Financing Cash, Conventional, FHA, VA
Listing Terms Cash, Conventional, FHA, VA
Financing Cash,Conventional,FHA,VA
Special Listing Condition Standard
Read Less
Want to know what your home might be worth? Contact us for a FREE valuation!

Our team is ready to help you sell your home for the highest possible price ASAP

Bought with Ronna Abdo • Realty Mark Associates - KOP







