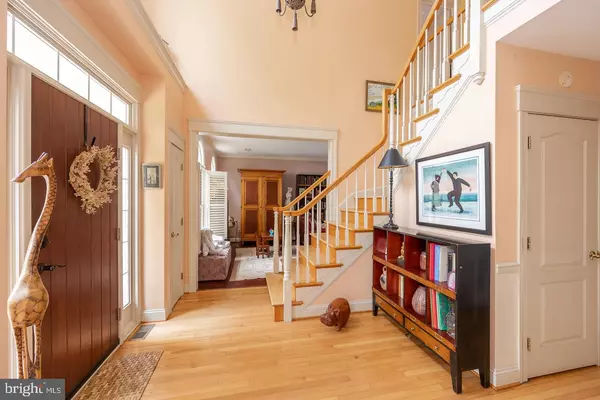$735,000
$724,900
1.4%For more information regarding the value of a property, please contact us for a free consultation.
95 ROSE ANN LN West Grove, PA 19390
5 Beds
4 Baths
5,400 SqFt
Key Details
Sold Price $735,000
Property Type Single Family Home
Sub Type Detached
Listing Status Sold
Purchase Type For Sale
Square Footage 5,400 sqft
Price per Sqft $136
Subdivision Woodview Chase
MLS Listing ID PACT2025068
Sold Date 08/24/22
Style Traditional
Bedrooms 5
Full Baths 3
Half Baths 1
HOA Y/N N
Abv Grd Liv Area 5,400
Originating Board BRIGHT
Year Built 1994
Annual Tax Amount $8,169
Tax Year 2021
Lot Size 2.200 Acres
Acres 2.2
Lot Dimensions 0.00 x 0.00
Property Description
Wonderful opportunity to own this beautiful 6 BR 4.1 Bath home situated on a private 2.2 Acre, cul-de-sac lot in Award-Winning Avon Grove School District. The main home features 5 Bedrooms and 3.1 Baths and there is an additional efficiency 1 BR 1 Bath apartment above the detached garage. Stepping through the door of the home, the grand 2-story foyer welcomes you with floods of natural sunlight. The formal dining room is perfect for entertaining and leads you to the stunning kitchen with large center island and ample counter space. The family room with a fireplace is open to the kitchen as well as the breakfast area. A stunning 4-season sunroom overlooking the rear deck and in-ground pool greets you right off the kitchen making it the perfect space to host your guests or relax year round. Upstairs, the primary owners suite has a vaulted ceiling, walk-in closet and spa-like Bath. 3 additional generous-sized bedrooms and an center hall bath and laundry area complete this level. Fully finished walkout lower level has a 2nd Family Room, an additional bedroom with full bathroom and still offers plenty of space for storage. However, the outdoor space at this home is the real showstopper. The expansive, well-maintained deck overlooks the beautiful pool and gives you a true idyllic setting. Backing up to gorgeous green space, this is not to be missed! 3-car garage spaces (2 attached, 1 detached). Easy access to Rt 1 and all major routes, this is truly a fantastic home that must be seen to be appreciated!!
Location
State PA
County Chester
Area London Grove Twp (10359)
Zoning R10
Rooms
Other Rooms Living Room, Dining Room, Bedroom 2, Bedroom 3, Bedroom 4, Kitchen, Bedroom 1
Basement Full, Heated, Partially Finished, Poured Concrete, Walkout Level
Interior
Interior Features Breakfast Area
Hot Water Electric
Heating Other
Cooling Central A/C
Flooring Hardwood, Ceramic Tile
Fireplaces Number 1
Furnishings No
Fireplace Y
Heat Source Geo-thermal
Exterior
Parking Features Garage - Side Entry, Garage Door Opener, Inside Access
Garage Spaces 10.0
Pool Fenced, In Ground
Water Access N
Roof Type Architectural Shingle
Accessibility None
Attached Garage 2
Total Parking Spaces 10
Garage Y
Building
Story 2
Foundation Concrete Perimeter
Sewer On Site Septic
Water Well
Architectural Style Traditional
Level or Stories 2
Additional Building Above Grade, Below Grade
New Construction N
Schools
Elementary Schools Penn London
Middle Schools Fred S. Engle
High Schools Avon Grove
School District Avon Grove
Others
Pets Allowed N
Senior Community No
Tax ID 59-05 -0063.1800
Ownership Fee Simple
SqFt Source Assessor
Acceptable Financing Cash, Conventional
Horse Property N
Listing Terms Cash, Conventional
Financing Cash,Conventional
Special Listing Condition Standard
Read Less
Want to know what your home might be worth? Contact us for a FREE valuation!

Our team is ready to help you sell your home for the highest possible price ASAP

Bought with Kevin Patton • Long & Foster Real Estate, Inc.







