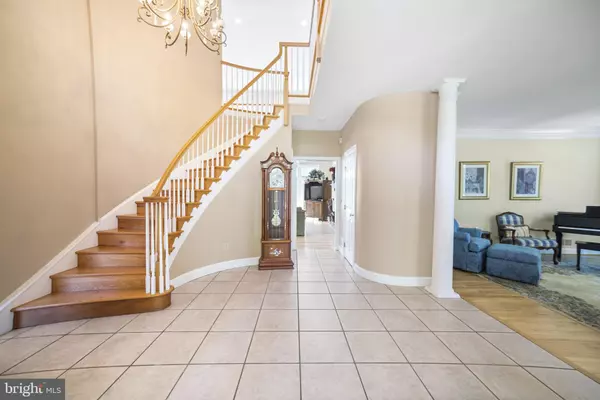$1,175,000
$1,200,000
2.1%For more information regarding the value of a property, please contact us for a free consultation.
10 MISTY MEADOW DR West Chester, PA 19382
6 Beds
7 Baths
7,300 SqFt
Key Details
Sold Price $1,175,000
Property Type Single Family Home
Sub Type Detached
Listing Status Sold
Purchase Type For Sale
Square Footage 7,300 sqft
Price per Sqft $160
Subdivision Hillhurst
MLS Listing ID PACT2024050
Sold Date 08/16/22
Style Traditional
Bedrooms 6
Full Baths 5
Half Baths 2
HOA Fees $10/ann
HOA Y/N Y
Abv Grd Liv Area 6,000
Originating Board BRIGHT
Year Built 2000
Annual Tax Amount $21,278
Tax Year 2022
Lot Size 1.000 Acres
Acres 1.0
Lot Dimensions 0.00 x 0.00
Property Description
This elegant home is situated in the desirable neighborhood of Hillhurst, located in the rolling green valleys of Pennsbury Township and the award-winning Unionville Chadds Ford School District. Boasting Hardie Board siding and gorgeous stone, this home offers an enviable amount of living spaces, including a finished walk-out lower level and two third floor bedrooms. The main floor features a large foyer that leads to both formal and informal living areas, a large eat-in kitchen, and an abundance of cabinets, closets and pantry space. There are two fireplaces on the first floor. The entry staircase offers a curved stairway leading to a spacious second floor, a generous owner's suite and bath, walk-in closets, a gas fireplace and a tray ceiling, as well as three additional bedrooms, a jack and jill bath suite and an en suite guest room. This is truly an entertainment-ready home. The large deck and spacious yard back to dedicated open space and can accommodate an in-ground pool. Unlike many of the lots on Misty Meadow, this yard is relatively level and the house sits at street level. There are hardwoods throughout, stainless appliances and high end finishes throughout this gracious home. In addition to all of these amenities, the home is situated at the end of cul-de-sac, has a level driveway and an electric dog fence.
Location
State PA
County Chester
Area Pennsbury Twp (10364)
Zoning RESI
Rooms
Other Rooms Living Room, Dining Room, Primary Bedroom, Bedroom 2, Bedroom 3, Kitchen, Family Room, Bedroom 1, Other, Attic
Basement Daylight, Full
Interior
Interior Features Primary Bath(s), Kitchen - Island, Butlers Pantry, WhirlPool/HotTub, Wet/Dry Bar, Stall Shower, Dining Area
Hot Water Electric
Heating Forced Air
Cooling Central A/C
Flooring Wood, Fully Carpeted, Tile/Brick
Fireplaces Number 3
Equipment Built-In Range, Commercial Range, Dishwasher, Disposal
Fireplace N
Appliance Built-In Range, Commercial Range, Dishwasher, Disposal
Heat Source Natural Gas
Laundry Main Floor
Exterior
Exterior Feature Deck(s), Porch(es)
Parking Features Inside Access, Garage Door Opener
Garage Spaces 3.0
Water Access N
Roof Type Shingle
Accessibility None
Porch Deck(s), Porch(es)
Attached Garage 3
Total Parking Spaces 3
Garage Y
Building
Lot Description Cul-de-sac, Level, Sloping, Open, Front Yard, Rear Yard, SideYard(s)
Story 2
Foundation Concrete Perimeter
Sewer On Site Septic
Water Well
Architectural Style Traditional
Level or Stories 2
Additional Building Above Grade, Below Grade
Structure Type 9'+ Ceilings
New Construction N
Schools
Elementary Schools Pocopson
Middle Schools Patton
High Schools Unionville
School District Unionville-Chadds Ford
Others
HOA Fee Include Common Area Maintenance
Senior Community No
Tax ID 64-01-0017.01E0
Ownership Fee Simple
SqFt Source Estimated
Security Features Security System
Acceptable Financing Conventional
Listing Terms Conventional
Financing Conventional
Special Listing Condition Standard
Read Less
Want to know what your home might be worth? Contact us for a FREE valuation!

Our team is ready to help you sell your home for the highest possible price ASAP

Bought with Thomas J Porrecca • Thomas J Porrecca Real Estate Inc







