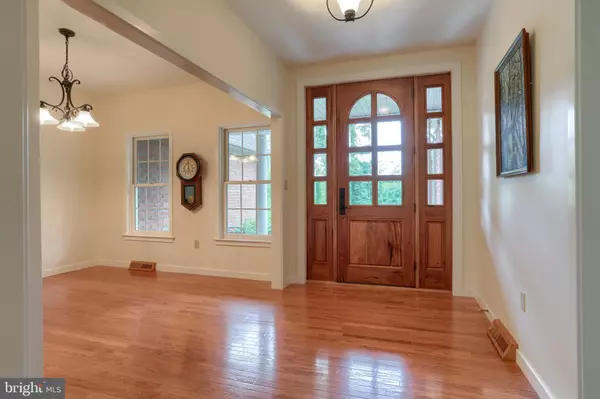$463,500
$476,900
2.8%For more information regarding the value of a property, please contact us for a free consultation.
146 REXMONT RD Cornwall, PA 17016
3 Beds
3 Baths
2,221 SqFt
Key Details
Sold Price $463,500
Property Type Single Family Home
Sub Type Detached
Listing Status Sold
Purchase Type For Sale
Square Footage 2,221 sqft
Price per Sqft $208
Subdivision Cornwall Borough
MLS Listing ID PALN2005634
Sold Date 08/30/22
Style Traditional
Bedrooms 3
Full Baths 2
Half Baths 1
HOA Y/N N
Abv Grd Liv Area 2,221
Originating Board BRIGHT
Year Built 2004
Annual Tax Amount $7,948
Tax Year 2021
Lot Size 4.240 Acres
Acres 4.24
Property Description
Location, location, location! Custom built, Cornwall beauty on over 4 acres. Covered front porch leads to the main entrance. Enter the home through the stunning, custom wood and leaded glass front door. Main entrance has beautiful hardwood flooring. There is a separate dining area but could also be used as an office. Open great room with exposed wooded stairway, vaulted ceilings, wall sconces and surround sound. Custom built fireplace with gorgeous, wood mantle and brick hearth. The great room is open to the "chef's" kitchen and eat in dining area. Featuring custom cabinetry, butcher block island, new stainless dishwasher, custom swan stone countertops, Jenn Air range and cook top, stainless hood, newer stainless refrigerator, recessed & pendant lighting and so much more! Large dining with French doors that open to the rear patio and yard. First floor laundry area (washer & dryer included) and a main level powder room. Enter the side entrance to a large mud room with tile flooring and custom pet washing area and "pet" door. Main level primary bedroom with tray ceiling. Tiled primary bath with water closet with additional sink, jetted tub has a large garden window, walk-in shower and large walk-in closet. There is a large area to install your dream double vanity (plumbed and ready to go). The second floor had two additional bedrooms. One has a tray ceiling with triple windows and the other vaulted ceilings with a walk-in closet. Second level full bath with a tub/shower. There is a second level attic for extra storage. Come prepared with your ideas for the unfinished lower level which is plumbed for a bath. New water heater. There is also a side entrance, oversized two car garage and entrance to main level mudroom. The home boasts, custom made wood windows. Enjoy outdoor entertaining on the rear patio and large yard. Wooden split rail fencing with a private atmosphere, surrounded on all side by trees. In addition, there are 3 plus acres of wooded land for outdoor exploring. The home is situated on a raised lot with a large front yard. Make this, one of a kind, custom built home yours today!
An offer deadline has been set for Sunday, July 17th at 10am
Location
State PA
County Lebanon
Area Cornwall Boro (13212)
Zoning RESIDENTIAL
Direction North
Rooms
Other Rooms Dining Room, Primary Bedroom, Bedroom 2, Kitchen, Family Room, Foyer, Bedroom 1, Laundry, Mud Room, Primary Bathroom, Full Bath, Half Bath
Basement Full, Outside Entrance, Poured Concrete
Main Level Bedrooms 1
Interior
Interior Features Breakfast Area, Built-Ins, Carpet, Ceiling Fan(s), Crown Moldings, Dining Area, Entry Level Bedroom, Family Room Off Kitchen, Floor Plan - Open, Formal/Separate Dining Room, Kitchen - Gourmet, Kitchen - Island, Kitchen - Table Space, Soaking Tub, Stain/Lead Glass, Stall Shower, Store/Office, Tub Shower, Upgraded Countertops, Walk-in Closet(s), Window Treatments
Hot Water Propane
Heating Forced Air
Cooling Central A/C
Flooring Carpet, Ceramic Tile, Vinyl
Fireplaces Number 1
Fireplaces Type Brick, Gas/Propane, Mantel(s)
Equipment Built-In Range, Dishwasher, Dryer, Water Heater, Washer, Stainless Steel Appliances, Refrigerator, Range Hood
Fireplace Y
Appliance Built-In Range, Dishwasher, Dryer, Water Heater, Washer, Stainless Steel Appliances, Refrigerator, Range Hood
Heat Source Propane - Leased
Laundry Main Floor
Exterior
Parking Features Garage - Side Entry, Garage Door Opener
Garage Spaces 2.0
Fence Split Rail, Wood
Utilities Available Cable TV Available, Electric Available, Propane, Sewer Available, Water Available
Water Access N
Roof Type Architectural Shingle
Accessibility None
Attached Garage 2
Total Parking Spaces 2
Garage Y
Building
Lot Description Backs to Trees, Front Yard, Partly Wooded, Not In Development, Private, Rear Yard, Rural, Secluded, Road Frontage, Trees/Wooded
Story 2
Foundation Concrete Perimeter, Block
Sewer Public Sewer
Water Public
Architectural Style Traditional
Level or Stories 2
Additional Building Above Grade, Below Grade
Structure Type Cathedral Ceilings,Dry Wall,High,Tray Ceilings
New Construction N
Schools
Elementary Schools Cornwall
Middle Schools Cedar Crest
High Schools Cedar Crest
School District Cornwall-Lebanon
Others
Senior Community No
Tax ID 12-2346011-345089-0000
Ownership Fee Simple
SqFt Source Assessor
Acceptable Financing Cash, Conventional
Listing Terms Cash, Conventional
Financing Cash,Conventional
Special Listing Condition Standard
Read Less
Want to know what your home might be worth? Contact us for a FREE valuation!

Our team is ready to help you sell your home for the highest possible price ASAP

Bought with Julie Ann Miller • Keller Williams Realty







