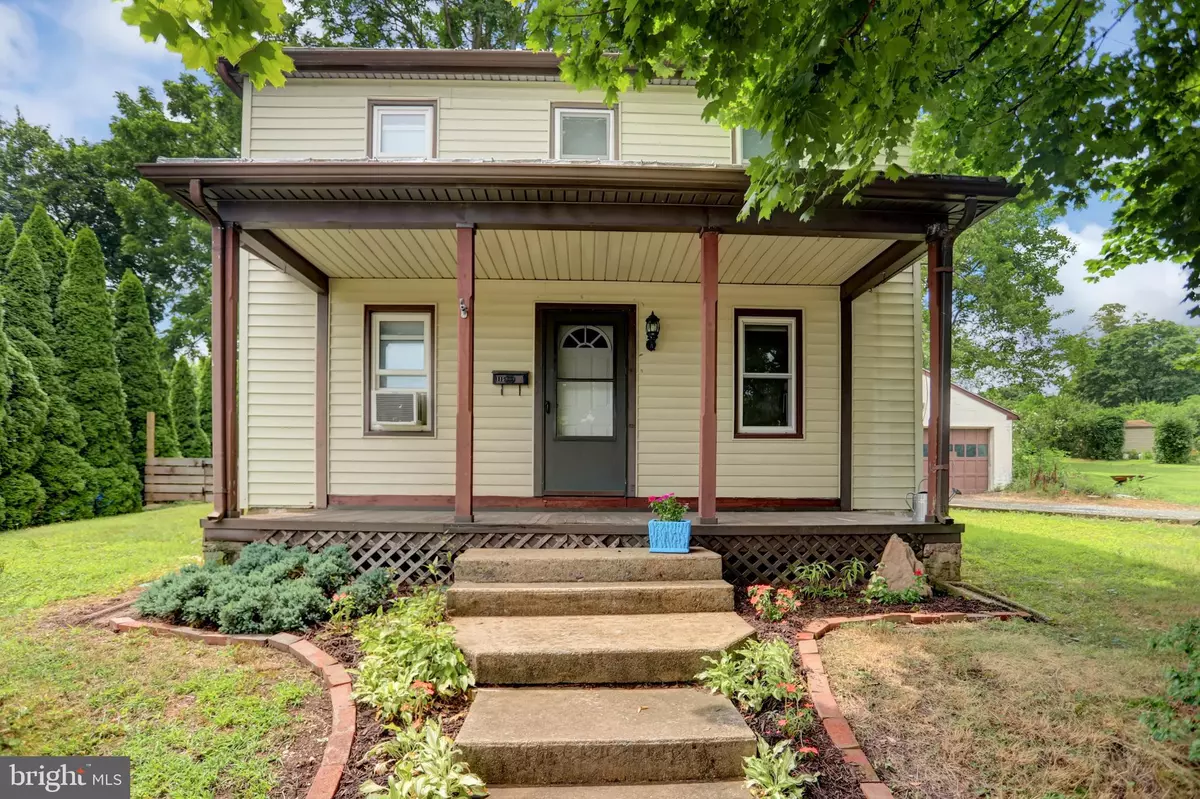$193,000
$193,000
For more information regarding the value of a property, please contact us for a free consultation.
115 CENTER ST Duncannon, PA 17020
3 Beds
2 Baths
1,740 SqFt
Key Details
Sold Price $193,000
Property Type Single Family Home
Sub Type Detached
Listing Status Sold
Purchase Type For Sale
Square Footage 1,740 sqft
Price per Sqft $110
Subdivision None Available
MLS Listing ID PAPY2001824
Sold Date 08/30/22
Style Traditional
Bedrooms 3
Full Baths 2
HOA Y/N N
Abv Grd Liv Area 1,740
Originating Board BRIGHT
Year Built 1900
Annual Tax Amount $2,309
Tax Year 2021
Lot Size 1.010 Acres
Acres 1.01
Property Description
Imagine a home with public water and sewer that boasts a one acre lot. Bring pets, children, gardening skills or just relax and take in the view! Spacious home close to Route 11&15 for your commute. Most of the traffic will be local homeowners so enjoy, The current owner has improved and updated this home. There is a pex pipe manifold system, the plaster was replaced with drywall and the walls were insulated. He added a closet in the kitchen & replaced the water heater 4/22. Heating system new in 2020. There is also a radon mitigation system. This lot borders the Penn Township BLDG. so you can walk thru the back yard to get to the playground, baseball field etc. There are replacement windows for that additional energy efficiency. The detached two car garage means no snow and ice cleaning/scraping in the winter. Check this opportunity out today! The backfilling at the garage will be done by the seller.
Location
State PA
County Perry
Area Duncannon Boro (15060)
Zoning RESIDENTIAL
Rooms
Other Rooms Living Room, Dining Room, Sitting Room, Bedroom 2, Bedroom 3, Kitchen, Bedroom 1, Office
Basement Interior Access, Unfinished
Interior
Interior Features Kitchen - Country, Carpet, Ceiling Fan(s), Combination Dining/Living, Floor Plan - Open, Wood Floors
Hot Water Electric
Heating Radiator, Steam
Cooling Ceiling Fan(s)
Fireplaces Number 1
Fireplaces Type Electric
Equipment Dishwasher, Oven/Range - Electric, Dryer, Exhaust Fan, Washer
Fireplace Y
Appliance Dishwasher, Oven/Range - Electric, Dryer, Exhaust Fan, Washer
Heat Source Oil
Laundry Main Floor
Exterior
Exterior Feature Patio(s), Porch(es)
Parking Features Garage Door Opener
Garage Spaces 2.0
Utilities Available Cable TV Available
Water Access N
Roof Type Metal
Accessibility Roll-in Shower
Porch Patio(s), Porch(es)
Road Frontage Boro/Township, City/County
Total Parking Spaces 2
Garage Y
Building
Story 2.5
Foundation Permanent
Sewer Public Sewer
Water Public
Architectural Style Traditional
Level or Stories 2.5
Additional Building Above Grade, Below Grade
New Construction N
Schools
High Schools Susquenita
School District Susquenita
Others
Senior Community No
Tax ID 060-118.04-086.000
Ownership Fee Simple
SqFt Source Assessor
Security Features Smoke Detector
Acceptable Financing Conventional, Cash
Listing Terms Conventional, Cash
Financing Conventional,Cash
Special Listing Condition Standard
Read Less
Want to know what your home might be worth? Contact us for a FREE valuation!

Our team is ready to help you sell your home for the highest possible price ASAP

Bought with STEPHEN G BICKFORD • Coldwell Banker Realty







