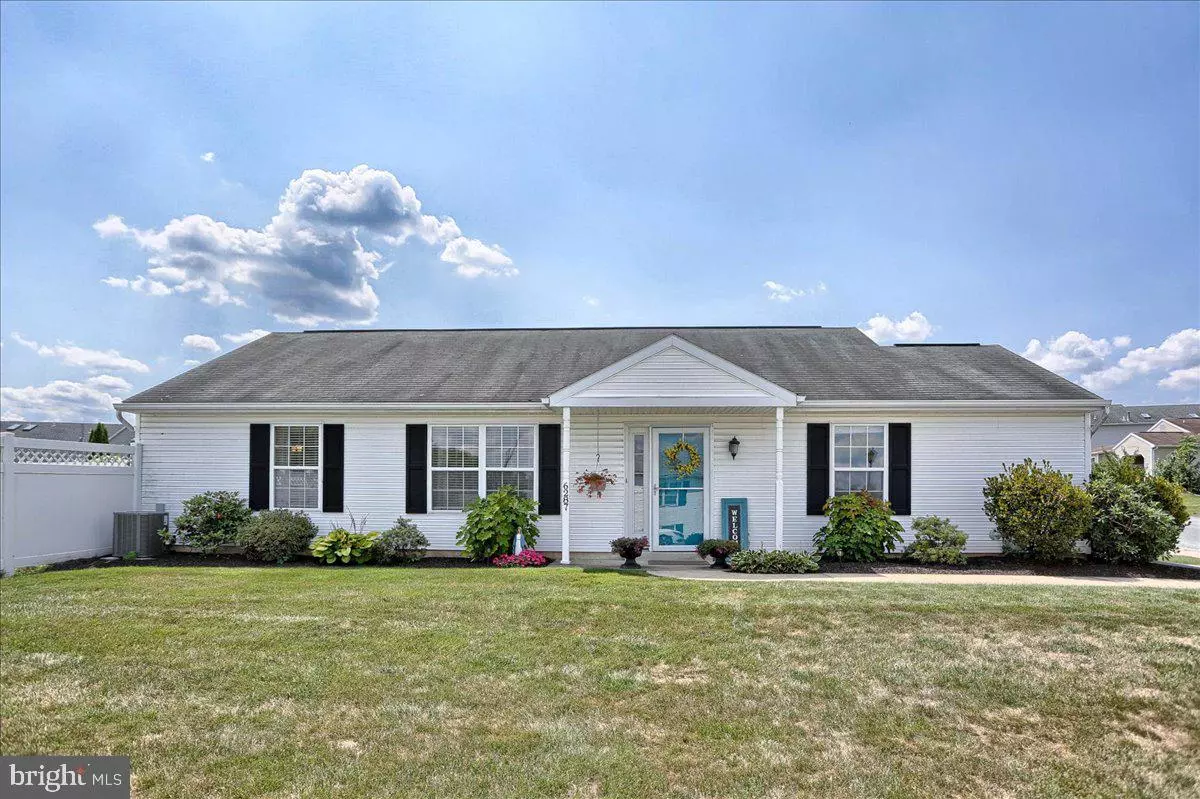$259,900
$259,900
For more information regarding the value of a property, please contact us for a free consultation.
6287 S HIGHLANDS CIR Harrisburg, PA 17111
3 Beds
2 Baths
1,348 SqFt
Key Details
Sold Price $259,900
Property Type Single Family Home
Sub Type Detached
Listing Status Sold
Purchase Type For Sale
Square Footage 1,348 sqft
Price per Sqft $192
Subdivision Heatherfield
MLS Listing ID PADA2016176
Sold Date 09/30/22
Style Ranch/Rambler
Bedrooms 3
Full Baths 2
HOA Fees $20/qua
HOA Y/N Y
Abv Grd Liv Area 1,348
Originating Board BRIGHT
Year Built 1994
Annual Tax Amount $2,990
Tax Year 2022
Lot Size 6,970 Sqft
Acres 0.16
Property Description
If you are looking for move-in ready, well-kept, one floor living, this home is a “must see”! Features abound in this pristine 3-bedroom, 2 full bath ranch. Six-foot privacy fence surrounds a flat, generous back yard with a raised bed garden, an abundance of flowering plants, and garden shed. Patio and Pergola accessed via sliders from the dining room make it your own personal oasis after a long day. Newer heating/air conditioning unit (March 2021)
Location
State PA
County Dauphin
Area Lower Paxton Twp (14035)
Zoning RESIDENTIAL
Rooms
Other Rooms Living Room, Dining Room, Primary Bedroom, Bedroom 2, Bedroom 3, Kitchen, Laundry
Main Level Bedrooms 3
Interior
Hot Water Natural Gas
Heating Forced Air
Cooling Central A/C
Heat Source Natural Gas
Exterior
Parking Features Garage - Side Entry
Garage Spaces 1.0
Water Access N
Accessibility None
Attached Garage 1
Total Parking Spaces 1
Garage Y
Building
Story 1
Foundation Block
Sewer Public Sewer
Water Public
Architectural Style Ranch/Rambler
Level or Stories 1
Additional Building Above Grade, Below Grade
New Construction N
Schools
Elementary Schools Paxtonia
Middle Schools Central Dauphin
High Schools Central Dauphin
School District Central Dauphin
Others
HOA Fee Include Bus Service
Senior Community No
Tax ID 35-117-118-000-0000
Ownership Fee Simple
SqFt Source Assessor
Special Listing Condition Standard
Read Less
Want to know what your home might be worth? Contact us for a FREE valuation!

Our team is ready to help you sell your home for the highest possible price ASAP

Bought with KRYSTLE BOBB • Iron Valley Real Estate of Central PA







