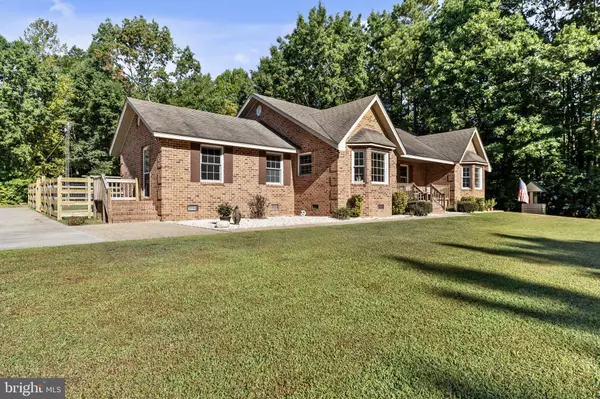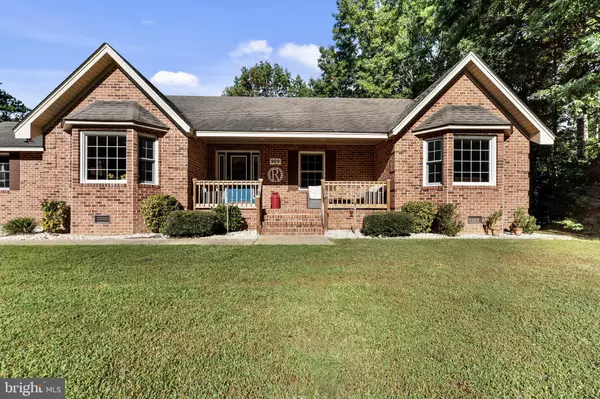$599,950
$599,950
For more information regarding the value of a property, please contact us for a free consultation.
909 DOVES NEST ROAD Tappahannock, VA 22560
3 Beds
3 Baths
2,336 SqFt
Key Details
Sold Price $599,950
Property Type Single Family Home
Sub Type Detached
Listing Status Sold
Purchase Type For Sale
Square Footage 2,336 sqft
Price per Sqft $256
Subdivision Doves Nest
MLS Listing ID VAES2000302
Sold Date 10/12/22
Style Ranch/Rambler
Bedrooms 3
Full Baths 2
Half Baths 1
HOA Y/N N
Abv Grd Liv Area 2,336
Originating Board BRIGHT
Year Built 1999
Annual Tax Amount $2,300
Tax Year 2021
Lot Size 12.170 Acres
Acres 12.17
Property Description
TURN KEY, picture perfect paradise calling the avid hunter, rifleman, gardener, outdoorsperson, and family! Tucked away with plenty of fresh country air, this 12 acre property has everything you are looking for. The thoughtful floorplan truly facilitates family gatherings while allowing everyone to enjoy their own space. Entering this timeless beauty, you immediately admire the gleaming and newly installed luxury vinyl flooring that flows throughout the home, new ceiling fans, light fixtures, and fresh paint. The home is centered around an impressive great room featuring vaulted ceiling, skylights, and stately brick feature wall which highlights a cozy fireplace flanked by shelving and gallery lighting. The kitchen is just off of the living space and offers new stainless steel appliances, endless counter and cabinet space, picturesque bay window, and an eat-in area. The sizeable sun room includes a full bath, closet and private access to the large deck and fenced in yard (easily convert this room into a private ensuite by adding a door!). The large master bedroom features a bay window perfect for enjoying the morning sun, a walk-in closet, and private access to the huge guest bathroom with soak in jetted tub, double vanity and walk in shower. Another bedroom has its own private entrance, prefect for guests. The detached 3 car garage boasts a separate man cave and generous above garage storage room. Two exceedingly large lean-tos, a private 200+ yard shooting range with fresh targets, a cleared area for camping, RV parking (with hook up), spacious backyard with a fenced in area and childrens playset, low maintenance concrete driveway with enough room to park vehicles, boats, etc., detached generator with dedicated panel, complete this property. Its time to relish in a space where every member of the family has room to roam, explore, relax and enjoy! Call today for a showing!
Location
State VA
County Essex
Zoning SFR
Rooms
Main Level Bedrooms 3
Interior
Interior Features Attic, Breakfast Area, Built-Ins, Ceiling Fan(s), Combination Dining/Living, Pantry, Skylight(s), Soaking Tub, Walk-in Closet(s)
Hot Water Electric
Heating Heat Pump(s)
Cooling Ceiling Fan(s), Central A/C
Fireplaces Number 1
Fireplaces Type Mantel(s), Wood, Brick
Equipment Dryer - Front Loading, Energy Efficient Appliances, ENERGY STAR Dishwasher, ENERGY STAR Refrigerator, Microwave, Oven/Range - Electric, Washer - Front Loading
Furnishings No
Fireplace Y
Window Features Double Pane,Skylights
Appliance Dryer - Front Loading, Energy Efficient Appliances, ENERGY STAR Dishwasher, ENERGY STAR Refrigerator, Microwave, Oven/Range - Electric, Washer - Front Loading
Heat Source Electric
Laundry Hookup
Exterior
Exterior Feature Deck(s), Porch(es)
Garage Additional Storage Area, Garage - Front Entry, Garage - Side Entry, Garage Door Opener, Oversized
Garage Spaces 3.0
Waterfront N
Water Access N
Accessibility 32\"+ wide Doors, Grab Bars Mod
Porch Deck(s), Porch(es)
Total Parking Spaces 3
Garage Y
Building
Lot Description Cleared, Trees/Wooded
Story 1
Foundation Crawl Space
Sewer Private Septic Tank
Water Private, Well
Architectural Style Ranch/Rambler
Level or Stories 1
Additional Building Above Grade
New Construction N
Schools
School District Essex County Public Schools
Others
Senior Community No
Tax ID NO TAX RECORD
Ownership Fee Simple
SqFt Source Estimated
Special Listing Condition Standard
Read Less
Want to know what your home might be worth? Contact us for a FREE valuation!

Our team is ready to help you sell your home for the highest possible price ASAP

Bought with Cynthia A Wynn • Samson Properties







