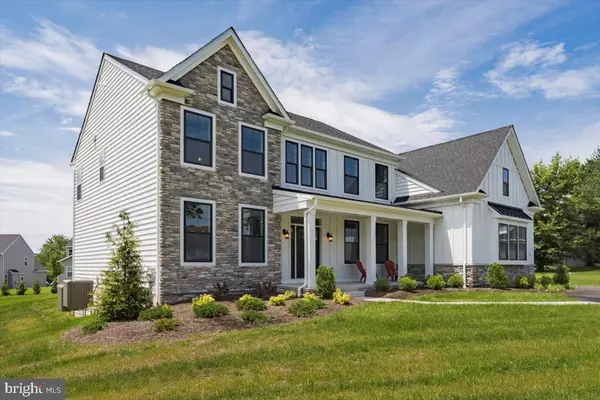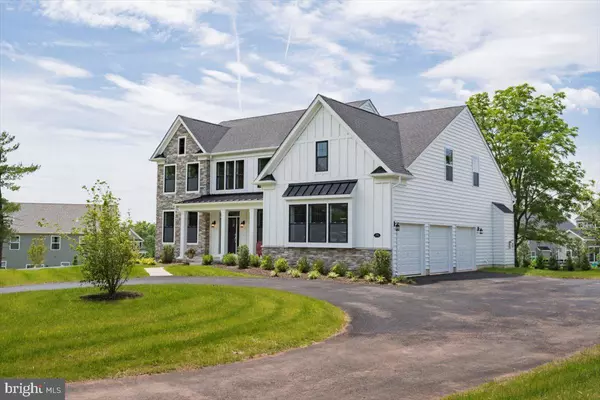$810,000
$879,000
7.8%For more information regarding the value of a property, please contact us for a free consultation.
159 HARLEYSVILLE PIKE Harleysville, PA 19438
4 Beds
3 Baths
3,290 SqFt
Key Details
Sold Price $810,000
Property Type Single Family Home
Sub Type Detached
Listing Status Sold
Purchase Type For Sale
Square Footage 3,290 sqft
Price per Sqft $246
Subdivision Harleysville
MLS Listing ID PAMC2042288
Sold Date 10/17/22
Style Farmhouse/National Folk
Bedrooms 4
Full Baths 2
Half Baths 1
HOA Y/N N
Abv Grd Liv Area 3,290
Originating Board BRIGHT
Year Built 2022
Tax Year 2022
Lot Size 0.900 Acres
Acres 0.9
Property Description
Welcome to 159 Harleysville Pike. House has been staged and looks amazing!! This is a rare opportunity to own your 4 bedroom, 2.5 bath dream home in desirable Lower Salford Township. This amazing custom built Lexington Modern Farmhouse is located atop a peaceful hillside, 250 feet from the road. This builder's model home sits on almost one acre. An impressive paved circular driveway with enough parking for 6 cars greets you as you arrive. Spend warm summer nights, rain or shine, rocking away on the spacious front covered porch with stone accents. A dramatic entry welcomes you as you enter the two-story foyer, featuring a wood and iron banister. This house was built for entertaining and accommodating your family's needs. Beautiful engineered hardwood flooring flows throughout the entire first floor adding a warm natural feel to the home. Today's Buyers will find the first floor flex space perfect for a private office or study. Pay attention to the detail in both the formal living room and formal dining room where you will find elegant wainscoting, and crown molding. These rooms are surrounded by windows to maximize the daylight, and beautiful views. The kitchen will WOW you with so many great features! White 42" shaker style cabinetry, tiled backsplash, stainless steel appliances including wall oven, microwave, 5-burner cooktop, and granite countertops. This spacious open floor plan is where friends and family gather for holidays and celebrations. Guests can easily sit at the large center island which flows into the family room. Sliding doors take you to the rear patio. The Great room features a vaulted ceiling, a natural gas fireplace. The back patio has stone pavers that create a peaceful area for dining al fresco. Conveniently located on the first floor, the laundry and mudroom that can be entered from the 3-car garage. Head to the second floor and experience your very own private retreat. The ensuite bedroom features, tray ceiling, spa-like bath, with vaulted ceiling, a freestanding soaking tub, large tile shower with rain shower head, granite countertops , frameless glass shower enclosure, linen closet and two walk-in closets! There are 3 large bedrooms, each with oversized closets. The hall bath boasts an oversized vanity, tile floors and tiled tub/shower combo. Additional home features include,black metal accent roofs, ledge stone gable wall , James Hardie smooth arctic white baton on board siding, black silver line windows, ThermaTru Craftsman style entry door,Two Zone Natural Gas-Powered Hybrid HVAC system ,95% efficient natural gas water heater,Craftsman newel posts and metal balusters. Full Basement with egress window. Quiet country living with an excellent location and easy access to major roadways, shopping, restaurants.
Location
State PA
County Montgomery
Area Lower Salford Twp (10650)
Zoning RESIDENTIAL
Direction East
Rooms
Other Rooms Living Room, Dining Room, Primary Bedroom, Bedroom 2, Bedroom 3, Bedroom 4, Kitchen, Basement, Breakfast Room, Great Room, Laundry, Office, Bathroom 1, Bathroom 2, Bonus Room
Basement Water Proofing System
Interior
Interior Features Carpet, Combination Kitchen/Living, Crown Moldings, Family Room Off Kitchen, Floor Plan - Traditional, Formal/Separate Dining Room, Kitchen - Eat-In, Kitchen - Island, Kitchen - Table Space, Pantry, Primary Bath(s), Soaking Tub, Walk-in Closet(s), Wainscotting
Hot Water Natural Gas
Heating Forced Air, Zoned
Cooling Central A/C
Flooring Carpet, Tile/Brick, Engineered Wood
Fireplaces Number 1
Fireplaces Type Gas/Propane
Equipment Built-In Microwave, Dishwasher, Disposal, Exhaust Fan, Oven - Wall, Oven/Range - Gas, Range Hood, Stainless Steel Appliances, Refrigerator
Furnishings No
Fireplace Y
Window Features Energy Efficient,Double Pane
Appliance Built-In Microwave, Dishwasher, Disposal, Exhaust Fan, Oven - Wall, Oven/Range - Gas, Range Hood, Stainless Steel Appliances, Refrigerator
Heat Source Natural Gas
Laundry Main Floor
Exterior
Exterior Feature Patio(s), Porch(es)
Parking Features Garage - Side Entry
Garage Spaces 12.0
Water Access N
View Mountain
Roof Type Architectural Shingle
Accessibility None
Porch Patio(s), Porch(es)
Attached Garage 3
Total Parking Spaces 12
Garage Y
Building
Lot Description Rural, Rear Yard, Private, Landscaping, Front Yard
Story 2
Foundation Other
Sewer Public Sewer
Water Public
Architectural Style Farmhouse/National Folk
Level or Stories 2
Additional Building Above Grade
Structure Type 9'+ Ceilings
New Construction Y
Schools
Elementary Schools Souderton
Middle Schools Souderton
High Schools Souderton Area Senior
School District Souderton Area
Others
Senior Community No
Tax ID 50-00-00946-003
Ownership Fee Simple
SqFt Source Estimated
Security Features Smoke Detector
Acceptable Financing Negotiable
Listing Terms Negotiable
Financing Negotiable
Special Listing Condition Standard
Read Less
Want to know what your home might be worth? Contact us for a FREE valuation!

Our team is ready to help you sell your home for the highest possible price ASAP

Bought with Geoffrey C Horrocks • Keller Williams Real Estate-Montgomeryville







