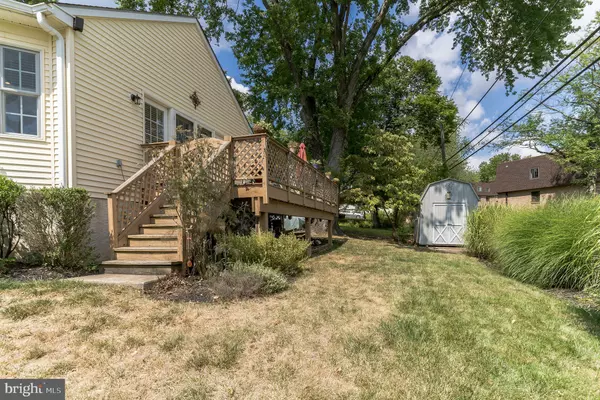$625,000
$600,000
4.2%For more information regarding the value of a property, please contact us for a free consultation.
114 MORNINGSIDE CIR Wayne, PA 19087
5 Beds
3 Baths
2,213 SqFt
Key Details
Sold Price $625,000
Property Type Single Family Home
Sub Type Detached
Listing Status Sold
Purchase Type For Sale
Square Footage 2,213 sqft
Price per Sqft $282
Subdivision None Available
MLS Listing ID PADE2033266
Sold Date 10/25/22
Style Other
Bedrooms 5
Full Baths 2
Half Baths 1
HOA Y/N N
Abv Grd Liv Area 2,213
Originating Board BRIGHT
Year Built 1950
Annual Tax Amount $8,516
Tax Year 2021
Lot Size 0.260 Acres
Acres 0.26
Lot Dimensions 90.00 x 145.00
Property Description
Welcome to 114 Morningside Circle! Upon arrival, you are greeted by charming homes and lovely greenery. Adventure awaits as you enter the corner lot property located directly next to Bo Connor Park. As you enter the home you are greeted by hardwood floors and plenty of natural light. The home’s spacious floor plan leads you from the living room into a beautiful kitchen with stainless steel appliances, upgraded countertops and cabinetry. Also located on the first floor is a well-appointed fully handicapped accessible bedroom and full bath. As you continue upstairs, you will find four bedrooms and one full bath. Just minutes away from shopping and dining, you will not want to miss this Radnor school district beauty.
Location
State PA
County Delaware
Area Radnor Twp (10436)
Zoning R1
Rooms
Basement Unfinished
Main Level Bedrooms 1
Interior
Interior Features Attic, Carpet, Ceiling Fan(s), Combination Kitchen/Living, Crown Moldings, Dining Area, Entry Level Bedroom, Family Room Off Kitchen, Floor Plan - Open, Formal/Separate Dining Room, Kitchen - Eat-In, Soaking Tub, Skylight(s), Upgraded Countertops, Wood Floors
Hot Water Natural Gas
Heating Forced Air
Cooling Central A/C
Fireplaces Number 1
Fireplaces Type Gas/Propane
Equipment Built-In Microwave, Dishwasher, Disposal, Dryer, Oven/Range - Gas, Refrigerator, Stainless Steel Appliances, Stove, Washer, Water Heater
Fireplace Y
Appliance Built-In Microwave, Dishwasher, Disposal, Dryer, Oven/Range - Gas, Refrigerator, Stainless Steel Appliances, Stove, Washer, Water Heater
Heat Source Natural Gas
Laundry Main Floor
Exterior
Garage Spaces 1.0
Water Access N
Accessibility Accessible Switches/Outlets, Ramp - Main Level, Roll-in Shower
Total Parking Spaces 1
Garage N
Building
Story 2
Foundation Concrete Perimeter, Crawl Space
Sewer Public Sewer
Water Public
Architectural Style Other
Level or Stories 2
Additional Building Above Grade, Below Grade
New Construction N
Schools
School District Radnor Township
Others
Senior Community No
Tax ID 36-06-03813-00
Ownership Fee Simple
SqFt Source Assessor
Acceptable Financing Cash, Conventional, FHA
Listing Terms Cash, Conventional, FHA
Financing Cash,Conventional,FHA
Special Listing Condition Standard
Read Less
Want to know what your home might be worth? Contact us for a FREE valuation!

Our team is ready to help you sell your home for the highest possible price ASAP

Bought with Amanda Grace Barton • Compass RE







