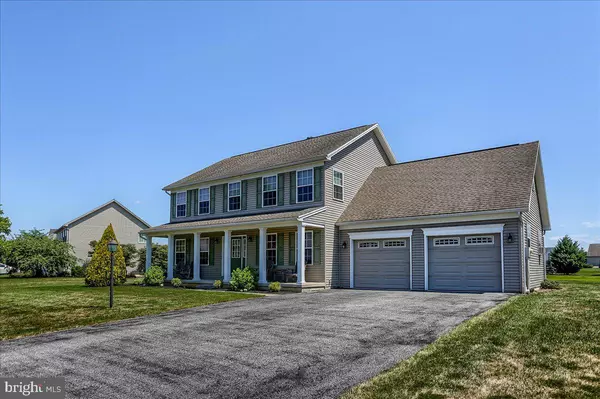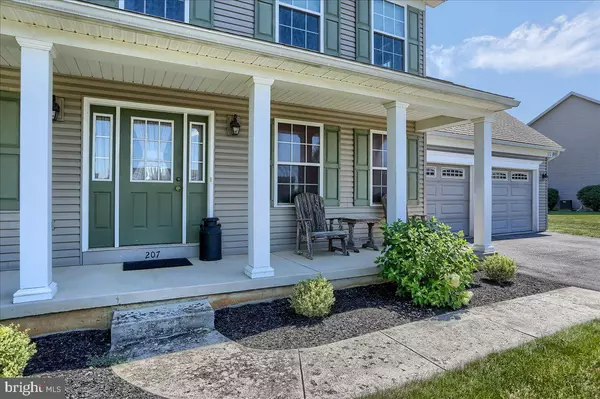$435,000
$410,000
6.1%For more information regarding the value of a property, please contact us for a free consultation.
207 AMHERST LN Carlisle, PA 17015
4 Beds
3 Baths
2,352 SqFt
Key Details
Sold Price $435,000
Property Type Single Family Home
Sub Type Detached
Listing Status Sold
Purchase Type For Sale
Square Footage 2,352 sqft
Price per Sqft $184
Subdivision Forgedale Crossing
MLS Listing ID PACB2014362
Sold Date 10/12/22
Style Traditional
Bedrooms 4
Full Baths 2
Half Baths 1
HOA Y/N N
Abv Grd Liv Area 2,352
Originating Board BRIGHT
Year Built 2007
Annual Tax Amount $4,736
Tax Year 2022
Lot Size 0.380 Acres
Acres 0.38
Property Description
Welcome to 207 Amherst Lane. This well maintained 4 bedroom 2.5 bath home located in the South Middleton
School District would be the perfect fit for any family. Enter the foyer and to the left is the living room with French
doors to the family room and to the right the dining room. It has a good sized kitchen with a convenient island and
loads of cabinets to the ceiling and a cozy breakfast nook that opens to the family room. Off the kitchen, you will find a
lovely patio equipped with a large table and chairs, benches, a weber grill, smoker, and fire pit. The backyard opens to
a large green space for a sense of privacy. Upstairs is the laundry area plus four spacious bedrooms the main bedroom
boasts a large 16x8 closet plus an 8x8 separate office space. The unfinished basement has potential and access to the backyard. The Holiday Lighting is a special touch! All convenient to shopping, schools, and travel.
Location
State PA
County Cumberland
Area South Middleton Twp (14440)
Zoning RESIDENTIAL
Rooms
Other Rooms Living Room, Dining Room, Primary Bedroom, Bedroom 2, Bedroom 3, Bedroom 4, Kitchen, Family Room, Breakfast Room, Office
Basement Full, Outside Entrance
Interior
Interior Features Breakfast Area, Carpet, Kitchen - Eat-In, Kitchen - Island, Primary Bath(s), Tub Shower, Walk-in Closet(s)
Hot Water Natural Gas
Heating Forced Air
Cooling Heat Pump(s)
Flooring Carpet, Vinyl
Equipment Built-In Microwave, Built-In Range, Dishwasher, Disposal, Dryer - Electric, Dryer - Front Loading, Oven - Self Cleaning, Range Hood, Refrigerator, Water Heater
Fireplace N
Window Features Sliding
Appliance Built-In Microwave, Built-In Range, Dishwasher, Disposal, Dryer - Electric, Dryer - Front Loading, Oven - Self Cleaning, Range Hood, Refrigerator, Water Heater
Heat Source Natural Gas
Laundry Upper Floor
Exterior
Exterior Feature Patio(s)
Parking Features Garage - Front Entry
Garage Spaces 6.0
Utilities Available Cable TV, Electric Available, Natural Gas Available, Phone Available, Sewer Available, Water Available
Water Access N
Roof Type Asphalt,Fiberglass,Shingle
Street Surface Black Top
Accessibility None
Porch Patio(s)
Road Frontage Boro/Township
Attached Garage 2
Total Parking Spaces 6
Garage Y
Building
Lot Description Backs - Open Common Area, Level, Rear Yard
Story 2
Foundation Concrete Perimeter
Sewer Public Sewer
Water Public
Architectural Style Traditional
Level or Stories 2
Additional Building Above Grade, Below Grade
Structure Type Dry Wall
New Construction N
Schools
Elementary Schools W.G. Rice
Middle Schools Yellow Breeches
High Schools Boiling Springs
School District South Middleton
Others
Senior Community No
Tax ID 40-10-0636-491
Ownership Fee Simple
SqFt Source Assessor
Security Features Smoke Detector
Acceptable Financing Cash, Conventional, FHA, VA
Listing Terms Cash, Conventional, FHA, VA
Financing Cash,Conventional,FHA,VA
Special Listing Condition Standard
Read Less
Want to know what your home might be worth? Contact us for a FREE valuation!

Our team is ready to help you sell your home for the highest possible price ASAP

Bought with MATT WALKER • M C Walker Realty







