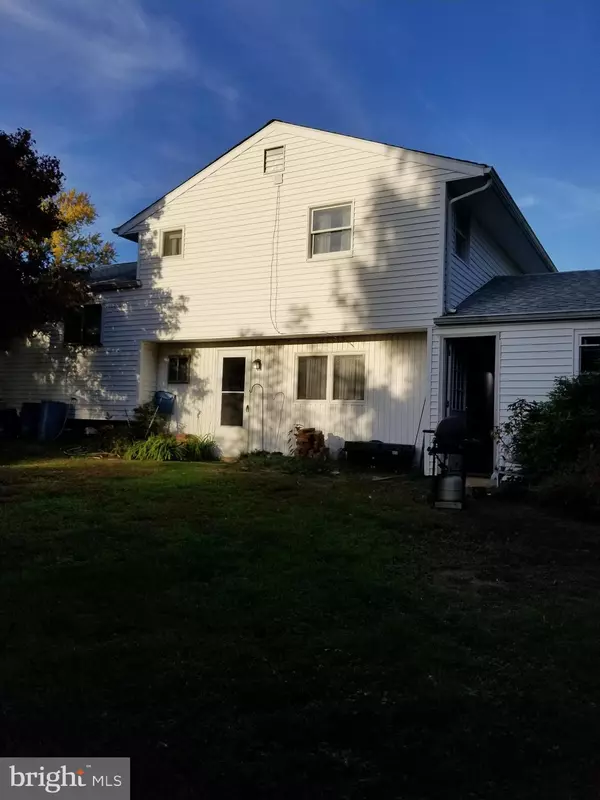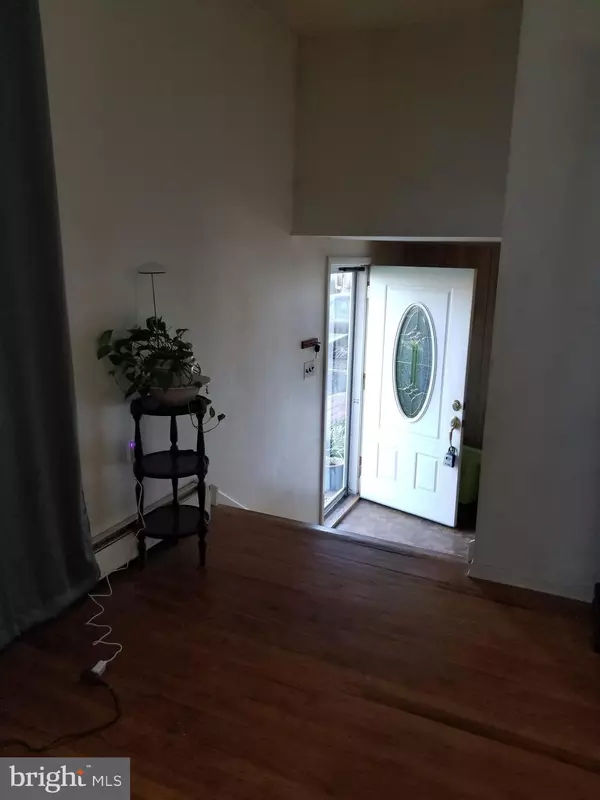$325,000
$379,900
14.5%For more information regarding the value of a property, please contact us for a free consultation.
510 WAYNE DR Southampton, PA 18966
3 Beds
2 Baths
1,120 SqFt
Key Details
Sold Price $325,000
Property Type Single Family Home
Sub Type Detached
Listing Status Sold
Purchase Type For Sale
Square Footage 1,120 sqft
Price per Sqft $290
Subdivision Burgundy Hills
MLS Listing ID PABU2039126
Sold Date 12/07/22
Style Split Level
Bedrooms 3
Full Baths 1
Half Baths 1
HOA Y/N N
Abv Grd Liv Area 1,120
Originating Board BRIGHT
Year Built 1966
Annual Tax Amount $4,645
Tax Year 2022
Lot Size 4,794 Sqft
Acres 0.11
Lot Dimensions 47.00 x 102.00
Property Description
Burgundy Hills, Desirable Cul-de-sac location, level lot, Formal Main Entry, property features 3 Bedrooms, One and a Half Baths, One car Garage, Fenced Back yard, with Operating Koi Pond! Eat in Kitchen, with ample cabinet storage, gas cooking.
Lower Level Family Room, Half Bath on this level. Fenced Backyard. Driveway Side door entrance to large Mud Room/Laundry, Access to Garage.
Upper Level Three Bedrooms, Large Linen Closet off Main Bath Hallway. Access to Attic crawl space.
Shady Backyard, great for entertaining. Shopping nearby, parks, and major highways too.
Centennial School District. Property Sold As Is, Seller will not make any repairs.
Location
State PA
County Bucks
Area Upper Southampton Twp (10148)
Zoning R3
Rooms
Main Level Bedrooms 3
Interior
Interior Features Combination Dining/Living, Kitchen - Eat-In
Hot Water Natural Gas
Heating Baseboard - Hot Water
Cooling Window Unit(s)
Heat Source Natural Gas
Exterior
Parking Features Garage - Front Entry, Inside Access
Garage Spaces 3.0
Fence Partially
Utilities Available Natural Gas Available
Water Access N
Accessibility None
Attached Garage 1
Total Parking Spaces 3
Garage Y
Building
Lot Description Cul-de-sac, Level, Pond
Story 3
Foundation Other
Sewer Public Sewer
Water Public
Architectural Style Split Level
Level or Stories 3
Additional Building Above Grade, Below Grade
New Construction N
Schools
School District Centennial
Others
Senior Community No
Tax ID 48-008-400
Ownership Fee Simple
SqFt Source Assessor
Acceptable Financing Cash, Conventional
Listing Terms Cash, Conventional
Financing Cash,Conventional
Special Listing Condition Standard
Read Less
Want to know what your home might be worth? Contact us for a FREE valuation!

Our team is ready to help you sell your home for the highest possible price ASAP

Bought with Benjamin Daniel Noel • The Noble Group, LLC







