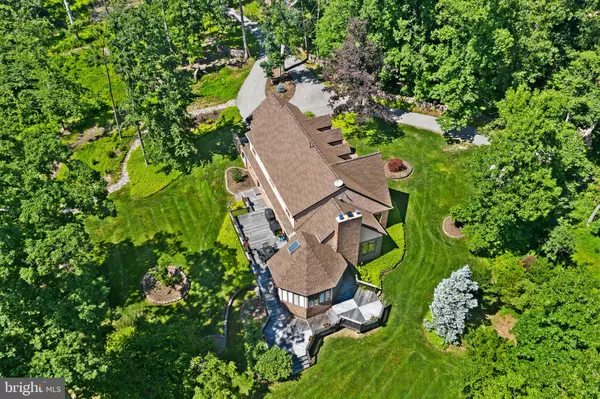$750,000
$780,000
3.8%For more information regarding the value of a property, please contact us for a free consultation.
2220 HENDRICKS STATION RD Harleysville, PA 19438
4 Beds
4 Baths
4,375 SqFt
Key Details
Sold Price $750,000
Property Type Single Family Home
Sub Type Detached
Listing Status Sold
Purchase Type For Sale
Square Footage 4,375 sqft
Price per Sqft $171
Subdivision Hendricks
MLS Listing ID PAMC2043160
Sold Date 12/09/22
Style Colonial
Bedrooms 4
Full Baths 3
Half Baths 1
HOA Y/N N
Abv Grd Liv Area 3,127
Originating Board BRIGHT
Year Built 1980
Annual Tax Amount $10,116
Tax Year 2022
Lot Size 5.270 Acres
Acres 5.27
Lot Dimensions 50.00 x 0.00
Property Description
Two roads diverged in a wood, and I – I took the one less travelled by, And that has made all the difference. Robert Frost. The road less travelled will lead you to this incredible home. As you walk through the main entrance, you enter the foyer with its beautiful marble flooring and immediately feel you're home. To your right, open the pocket doors and step into the living room. Perfect for relaxing with friends and family or just taking time to reflect on your day with a cup of tea. Down the hall and to your left is where you prepare your tea and do all of the cooking. As you enter the wide-open kitchen, you will be amazed with all it has to offer. From the countertop induction range, built-in oven, microwave and warming tray, preparing meals will be a joy. The kitchen also features a built-in wine rack, wine cooler, pantry, and plenty of cabinet and countertop space. Grab a seat at one of the barstools when you are waiting for your tea to steep. Looking to entertain. Perhaps a dinner party. The kitchen is just a step away from the spacious dining room. The kitchen blends in seamlessly with the family room. Not just any family room. This family room boasts vaulted ceilings with a beautiful brick fireplace It is surrounded by built in library shelves, with its own ladder, time to find and curl up with a good book. The family room also offers a breakfast nook to enjoy that first cup of coffee to start your morning. Off the family room is the Sun room, which allows you to take in all the natural lighting from the moment you start your day. Feel like breathing in the great outdoors? Step out onto your deck. This incredible deck is made with Brazilian hardwood. Perfect for when you want to be outside, and listening to all the sounds that nature has to offer. A private office, laundry/mud room and half bath complete the first floor. The second-floor calls to you to see the Primary Bedroom. This elegant spacious bedroom features a walk-in closet and a stunning Bath. It features heated floors, large shower with cobblestone flooring, and double sink. Three more nicely sized rooms, hall bath, and a walk-in closet complete the second floor. As you move to the lower level, you're in awe of this part of the home. The area is perfect for all forms of entertaining. Whether playing pool, listening to music, or watching TV, this room is the place to be, no matter what size gathering you're hosting. The sliding doors lead to your private forest, where you can lose yourself in nature. Be one with your surroundings as your immersed in the tranquility that this home has to offer. The road less taken has led you here. Now is the time to make your move and make it your own.
Location
State PA
County Montgomery
Area Upper Salford Twp (10662)
Zoning R2
Rooms
Other Rooms Living Room, Dining Room, Primary Bedroom, Bedroom 2, Bedroom 3, Bedroom 4, Kitchen, Family Room, Basement, Foyer, Sun/Florida Room, Laundry, Other, Office
Basement Full
Interior
Hot Water Electric
Heating Radiant, Forced Air
Cooling Central A/C
Fireplaces Number 1
Fireplaces Type Wood, Brick
Fireplace Y
Heat Source Electric
Laundry Main Floor
Exterior
Exterior Feature Deck(s)
Parking Features Garage Door Opener, Garage - Side Entry, Additional Storage Area
Garage Spaces 2.0
Water Access N
Accessibility Chairlift
Porch Deck(s)
Attached Garage 2
Total Parking Spaces 2
Garage Y
Building
Story 2
Foundation Block
Sewer On Site Septic
Water Well
Architectural Style Colonial
Level or Stories 2
Additional Building Above Grade, Below Grade
New Construction N
Schools
High Schools Souderton Area Senior
School District Souderton Area
Others
Senior Community No
Tax ID 62-00-00542-242
Ownership Fee Simple
SqFt Source Estimated
Acceptable Financing Cash, Conventional
Listing Terms Cash, Conventional
Financing Cash,Conventional
Special Listing Condition Standard
Read Less
Want to know what your home might be worth? Contact us for a FREE valuation!

Our team is ready to help you sell your home for the highest possible price ASAP

Bought with Vincent Cucchiara • The Virtual Realty of Pennsylvania







