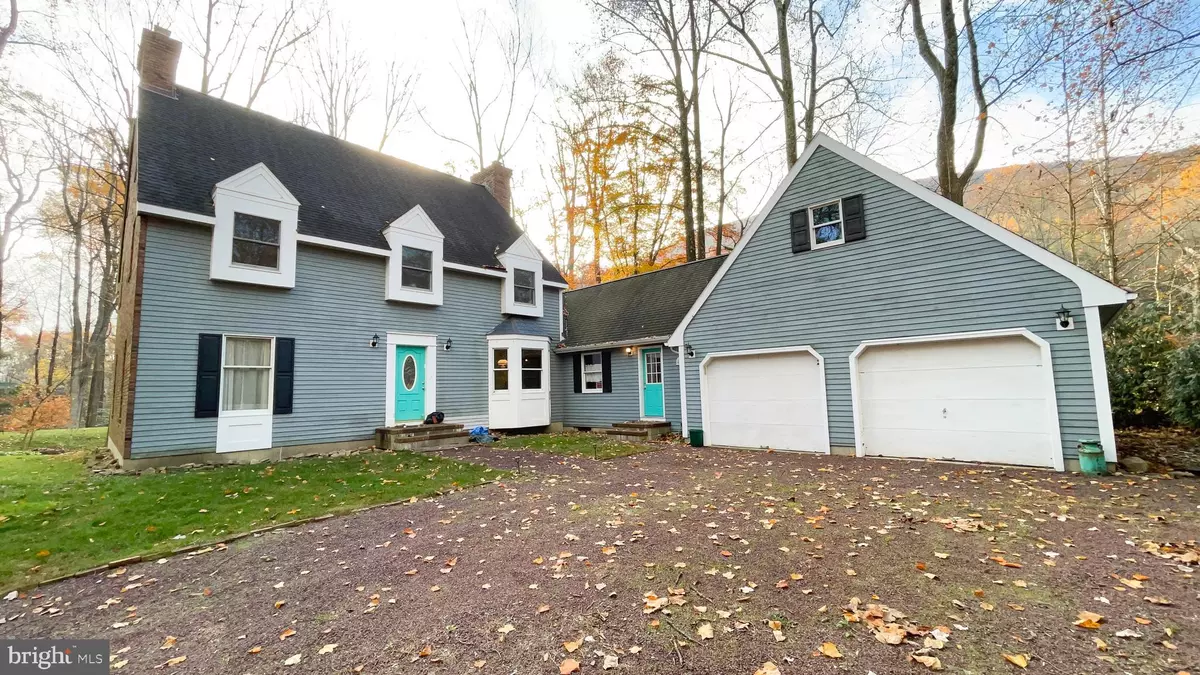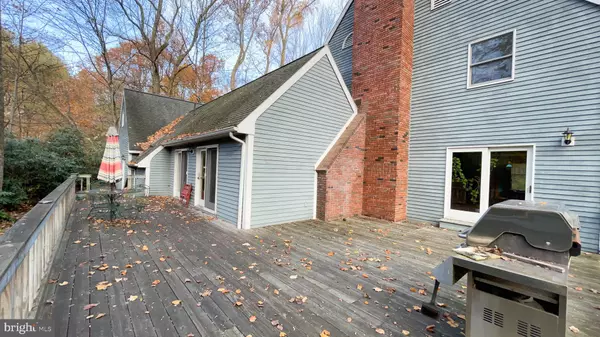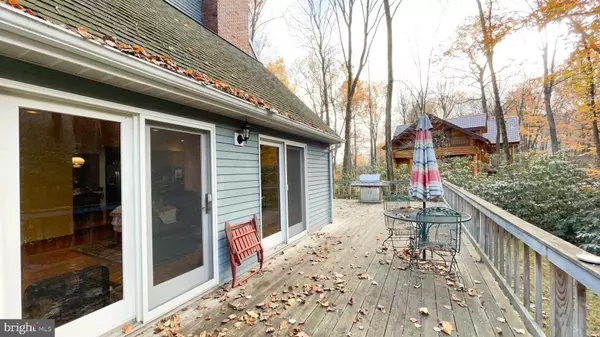$465,000
$450,000
3.3%For more information regarding the value of a property, please contact us for a free consultation.
116 SNOW LN Tannersville, PA 18372
4 Beds
3 Baths
2,892 SqFt
Key Details
Sold Price $465,000
Property Type Single Family Home
Sub Type Detached
Listing Status Sold
Purchase Type For Sale
Square Footage 2,892 sqft
Price per Sqft $160
Subdivision Z Not In Dev
MLS Listing ID PAMR2001444
Sold Date 12/09/22
Style Colonial
Bedrooms 4
Full Baths 2
Half Baths 1
HOA Y/N N
Abv Grd Liv Area 2,892
Originating Board BRIGHT
Year Built 1992
Annual Tax Amount $6,857
Tax Year 2022
Lot Size 1.400 Acres
Acres 1.4
Lot Dimensions 0.00 x 0.00
Property Description
Their dream home can be your reality. This custom built, 4 bedroom, 2.5 bathroom cape is nestled stream-side at the base of Camelback Mountain. Downstairs, Both the living room and family room feature brick face, wood burning, fireplaces. The kitchen opens to the living room and features stainless steel appliances, double wall mount ovens, and an island range. The formal dining room and living room also open to each other, providing ample room to entertain. There is den/office on this floor as well. Everyone sleeps upstairs in this house. Primary suite features stand up shower, room for a jacuzzi tub, and his and her's closets. There are hardwood floors throughout the entire house. Outside a large deck overlooks a beautiful stream. This house has an attached oversize 2 car garage and full, unfinished basement. House is zoned commercial and can be used as a short term rental. Call today.
Location
State PA
County Monroe
Area Pocono Twp (13512)
Zoning C
Rooms
Other Rooms Living Room, Dining Room, Primary Bedroom, Bedroom 2, Bedroom 3, Bedroom 4, Kitchen, Family Room, Foyer, Laundry, Office, Primary Bathroom, Full Bath, Half Bath
Basement Full, Unfinished
Interior
Interior Features Attic, Breakfast Area, Dining Area, Kitchen - Eat-In, Formal/Separate Dining Room, Primary Bath(s), Store/Office, Wood Floors
Hot Water Oil
Heating Baseboard - Hot Water
Cooling None
Flooring Tile/Brick, Wood
Fireplaces Number 2
Equipment Dryer, Oven/Range - Electric, Refrigerator, Washer
Fireplace N
Appliance Dryer, Oven/Range - Electric, Refrigerator, Washer
Heat Source Oil
Laundry Main Floor
Exterior
Exterior Feature Deck(s)
Parking Features Garage - Front Entry
Garage Spaces 2.0
Utilities Available Water Available
Water Access N
Roof Type Asphalt,Fiberglass
Street Surface Paved
Accessibility None
Porch Deck(s)
Road Frontage Public
Attached Garage 2
Total Parking Spaces 2
Garage Y
Building
Lot Description Cleared, Level, Not In Development, Trees/Wooded
Story 2
Foundation Slab
Sewer On Site Septic
Water Well
Architectural Style Colonial
Level or Stories 2
Additional Building Above Grade, Below Grade
New Construction N
Schools
Elementary Schools Swiftwater Elementary Center
Middle Schools Pocono Mountain East Junior
High Schools Pocono Mountain East
School District Pocono Mountain
Others
Senior Community No
Tax ID 12-636304-51-1844
Ownership Fee Simple
SqFt Source Assessor
Special Listing Condition Standard
Read Less
Want to know what your home might be worth? Contact us for a FREE valuation!

Our team is ready to help you sell your home for the highest possible price ASAP

Bought with Non Member • Non Subscribing Office







