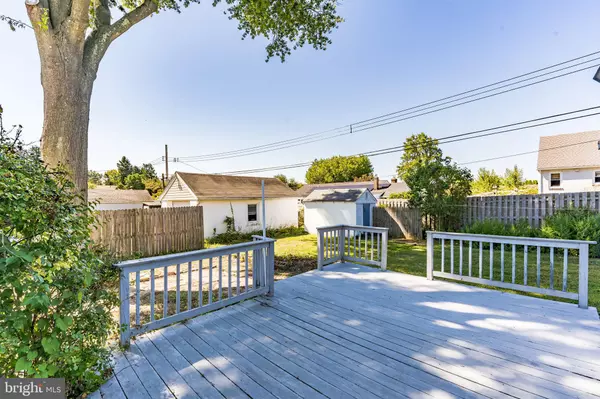$415,000
$425,000
2.4%For more information regarding the value of a property, please contact us for a free consultation.
106 GREENVIEW DR West Chester, PA 19382
4 Beds
2 Baths
2,035 SqFt
Key Details
Sold Price $415,000
Property Type Single Family Home
Sub Type Detached
Listing Status Sold
Purchase Type For Sale
Square Footage 2,035 sqft
Price per Sqft $203
Subdivision Fairview Park
MLS Listing ID PACT2031408
Sold Date 12/12/22
Style Cape Cod
Bedrooms 4
Full Baths 1
Half Baths 1
HOA Y/N N
Abv Grd Liv Area 2,035
Originating Board BRIGHT
Year Built 1951
Annual Tax Amount $4,129
Tax Year 2022
Lot Size 8,250 Sqft
Acres 0.19
Lot Dimensions 0.00 x 0.00
Property Description
If you are looking for an opportunity in the West Chester Area School District, you may have just found it. Just starting out, moving up, or downsizing, this could be the one! This home in West Goshen Township is close to town, schools, shopping, and commuting routes. This cape cod style home has a large family room addition with a gas-fired brick fireplace. There is built-in shelving around the fireplace. The expanded kitchen has lots of cabinets and storage. There is a french door to the deck, and provides lots of light. The backyard is also accessible from the family room. The good-sized living room provides more entertaining space. The main bedroom with two closets is also on the first floor. There is also another bedroom that could double as a den as well. Currently, the closet in this room has a stack washer/dryer. Upstairs there are two more bedrooms with built-in drawers. Storage is maximized upstairs with closets and attic access. The basement provides more storage and laundry hookups. There is also access stairs to the outside from the basement. A basement waterproofing system with sump pump is in place. Come see if this is your opportunity!
Location
State PA
County Chester
Area West Goshen Twp (10352)
Zoning R-3
Direction East
Rooms
Basement Drainage System, Outside Entrance, Walkout Stairs
Main Level Bedrooms 2
Interior
Hot Water Electric
Heating Forced Air
Cooling Central A/C
Flooring Hardwood, Carpet, Vinyl
Fireplaces Number 1
Fireplaces Type Brick, Gas/Propane
Fireplace Y
Window Features Energy Efficient,Replacement
Heat Source Oil
Laundry Basement, Hookup, Main Floor
Exterior
Exterior Feature Deck(s)
Garage Spaces 2.0
Utilities Available Cable TV Available
Water Access N
Roof Type Shingle,Metal
Accessibility None
Porch Deck(s)
Total Parking Spaces 2
Garage N
Building
Lot Description Front Yard, Level, Rear Yard
Story 1.5
Foundation Block
Sewer Public Sewer
Water Public
Architectural Style Cape Cod
Level or Stories 1.5
Additional Building Above Grade, Below Grade
Structure Type Beamed Ceilings,Dry Wall,Paneled Walls
New Construction N
Schools
Elementary Schools Glen Acres
Middle Schools Fugett
High Schools East High
School District West Chester Area
Others
Senior Community No
Tax ID 52-05G-0110
Ownership Fee Simple
SqFt Source Assessor
Acceptable Financing Conventional, Negotiable, Cash
Listing Terms Conventional, Negotiable, Cash
Financing Conventional,Negotiable,Cash
Special Listing Condition Standard
Read Less
Want to know what your home might be worth? Contact us for a FREE valuation!

Our team is ready to help you sell your home for the highest possible price ASAP

Bought with Gary A Mercer Sr. • KW Greater West Chester







