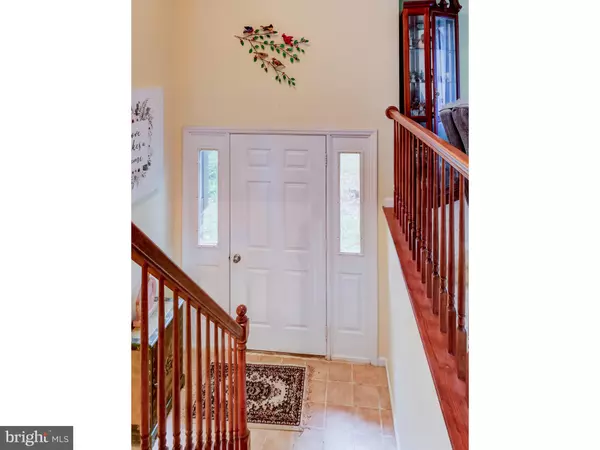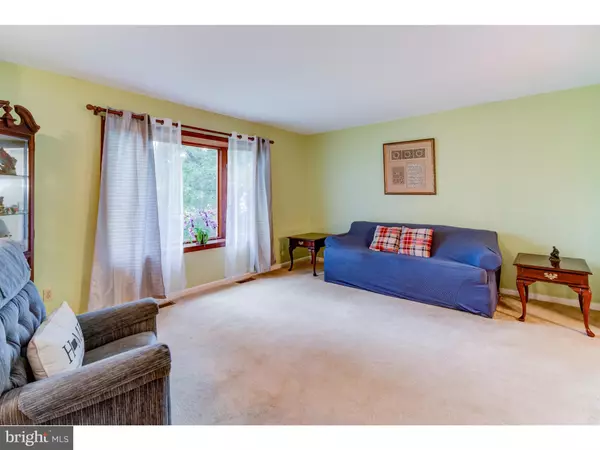$340,000
$355,000
4.2%For more information regarding the value of a property, please contact us for a free consultation.
113 COOKS RIDGE LN Oxford, PA 19363
3 Beds
2 Baths
1,780 SqFt
Key Details
Sold Price $340,000
Property Type Single Family Home
Sub Type Detached
Listing Status Sold
Purchase Type For Sale
Square Footage 1,780 sqft
Price per Sqft $191
Subdivision None Available
MLS Listing ID PACT2034326
Sold Date 12/28/22
Style Bi-level
Bedrooms 3
Full Baths 2
HOA Y/N N
Abv Grd Liv Area 1,180
Originating Board BRIGHT
Year Built 1992
Annual Tax Amount $2,195
Tax Year 2022
Lot Size 1.056 Acres
Acres 1.06
Lot Dimensions 0.00 x 0.00
Property Description
If you are looking for a private setting bi-level home that sits on over an acre look no further. This four bedroom , two full bathroom home has all the space for a growing family all it needs is your own personal touch. The main level offers a spacious eat in kitchen with a separate dining area with a sliding glass door that looks out onto a large deck perfect for morning coffee and bird watching. There is a good size family/living room perfect for your family gatherings. Down the hall is a large full bathroom with a soaker tub, and access to the main bedroom. Two decent sized bedrooms complete this level. The lower level features a huge den with hardwood floors and a wood burning stove. Also included on this level is another full bathroom and the Fourth bedroom. The laundry room/ mudroom is the perfect location as you enter from the garage . Make your appointment today.
Location
State PA
County Chester
Area East Nottingham Twp (10369)
Zoning RESIDENTAL
Rooms
Basement Fully Finished
Main Level Bedrooms 3
Interior
Interior Features Kitchen - Eat-In
Hot Water Electric
Heating Heat Pump(s)
Cooling Central A/C
Fireplaces Type Flue for Stove, Free Standing, Wood
Furnishings No
Fireplace Y
Heat Source Electric, Natural Gas
Exterior
Parking Features Garage - Rear Entry
Garage Spaces 2.0
Water Access N
Roof Type Architectural Shingle
Accessibility 2+ Access Exits
Attached Garage 2
Total Parking Spaces 2
Garage Y
Building
Lot Description Backs to Trees
Story 1
Foundation Permanent
Sewer On Site Septic
Water Well
Architectural Style Bi-level
Level or Stories 1
Additional Building Above Grade, Below Grade
New Construction N
Schools
School District Oxford Area
Others
Senior Community No
Tax ID 69-03 -0052.0400
Ownership Fee Simple
SqFt Source Assessor
Acceptable Financing FHA, Conventional, Cash
Listing Terms FHA, Conventional, Cash
Financing FHA,Conventional,Cash
Special Listing Condition Standard
Read Less
Want to know what your home might be worth? Contact us for a FREE valuation!

Our team is ready to help you sell your home for the highest possible price ASAP

Bought with Luis F Benites-Figueroa • Keller Williams Real Estate -Exton







