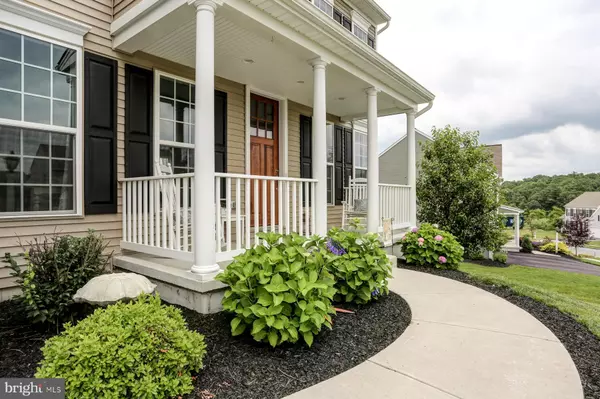$374,900
$374,900
For more information regarding the value of a property, please contact us for a free consultation.
7042 WOODSMAN DR Harrisburg, PA 17111
4 Beds
3 Baths
3,350 SqFt
Key Details
Sold Price $374,900
Property Type Single Family Home
Sub Type Detached
Listing Status Sold
Purchase Type For Sale
Square Footage 3,350 sqft
Price per Sqft $111
Subdivision Spring Hill
MLS Listing ID PADA114342
Sold Date 01/17/20
Style Traditional
Bedrooms 4
Full Baths 2
Half Baths 1
HOA Fees $27/mo
HOA Y/N Y
Abv Grd Liv Area 2,730
Originating Board BRIGHT
Year Built 2015
Annual Tax Amount $6,748
Tax Year 2020
Lot Size 0.450 Acres
Acres 0.45
Property Description
This is a gorgeous home that welcomes you as soon as you walk through the door. Beautiful hardwood floors throughout most of the main floor. The office has handmade barn doors. Follow thru to the family room that is open to a spacious kitchen. The kitchen has a large island, granite countertops, stainless steel appliance, beautiful tile backsplash, and gas cooking. There is a cozy sunroom off the kitchen area perfect for relaxing and reading. The laundry room is also on the main floor and is a great size and even comes with a pet washing station! Upstairs you have a large master bedroom with a huge walk-in closet and large bathroom. There is a loft area upstairs that would be great for a workout area, reading nook, or library. There are 3 additional bedrooms upstairs along with another full bath. In the basement you have a partially finished area that is a bonus room with the rest of the basement as storage. In the back yard there is a 525 soft stamped concrete patio for those relaxing evenings outdoors. The rear yard is large, level and fully fenced. Perfect for party games, pets to roam, or even a pool. This home has been well maintained and will be a wonderful home to call your own.
Location
State PA
County Dauphin
Area Swatara Twp (14063)
Zoning R
Rooms
Other Rooms Dining Room, Primary Bedroom, Bedroom 2, Bedroom 3, Kitchen, Family Room, Bedroom 1, Sun/Florida Room, Loft, Office, Bonus Room, Primary Bathroom
Basement Full
Interior
Interior Features Carpet, Dining Area, Family Room Off Kitchen, Floor Plan - Open, Formal/Separate Dining Room, Kitchen - Island, Kitchen - Table Space, Primary Bath(s), Soaking Tub, Stall Shower, Wood Floors
Heating Central, Forced Air
Cooling Central A/C
Fireplaces Number 1
Fireplaces Type Gas/Propane
Fireplace Y
Heat Source Natural Gas
Laundry Main Floor
Exterior
Exterior Feature Patio(s), Porch(es)
Parking Features Garage - Front Entry
Garage Spaces 2.0
Fence Fully
Water Access N
Roof Type Asphalt
Accessibility None
Porch Patio(s), Porch(es)
Attached Garage 2
Total Parking Spaces 2
Garage Y
Building
Lot Description Level, Rear Yard
Story 2
Sewer Public Sewer
Water Public
Architectural Style Traditional
Level or Stories 2
Additional Building Above Grade, Below Grade
New Construction N
Schools
Elementary Schools Rutherford
Middle Schools Central Dauphin East
High Schools Central Dauphin East
School District Central Dauphin
Others
Senior Community No
Tax ID 63-018-256-000-0000
Ownership Fee Simple
SqFt Source Assessor
Acceptable Financing Cash, Conventional, FHA, VA
Listing Terms Cash, Conventional, FHA, VA
Financing Cash,Conventional,FHA,VA
Special Listing Condition Standard
Read Less
Want to know what your home might be worth? Contact us for a FREE valuation!

Our team is ready to help you sell your home for the highest possible price ASAP

Bought with BRANDON BLACK • TeamPete Realty Services, Inc.







