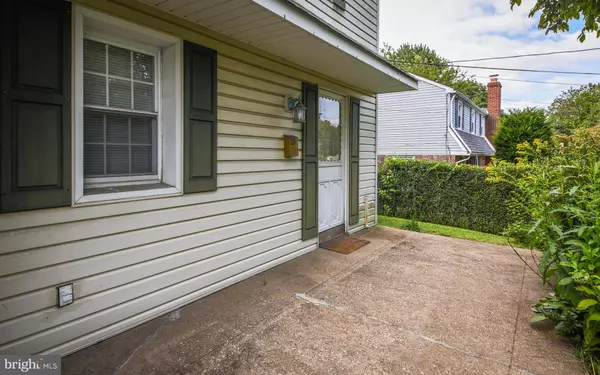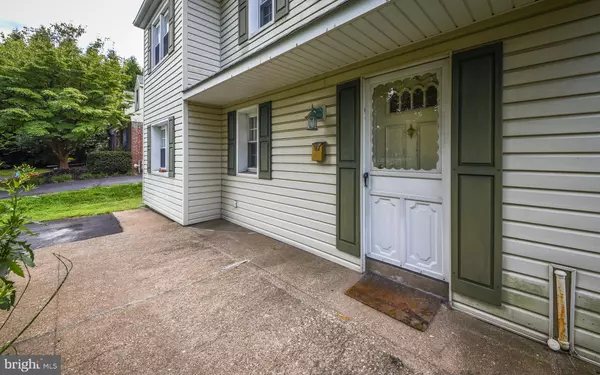$215,000
$225,000
4.4%For more information regarding the value of a property, please contact us for a free consultation.
1256 PENNSYLVANIA AVE Oreland, PA 19075
4 Beds
3 Baths
1,604 SqFt
Key Details
Sold Price $215,000
Property Type Single Family Home
Sub Type Detached
Listing Status Sold
Purchase Type For Sale
Square Footage 1,604 sqft
Price per Sqft $134
Subdivision Oreland
MLS Listing ID PAMC622270
Sold Date 01/07/20
Style Colonial
Bedrooms 4
Full Baths 2
Half Baths 1
HOA Y/N N
Abv Grd Liv Area 1,604
Originating Board BRIGHT
Year Built 1947
Annual Tax Amount $5,555
Tax Year 2020
Lot Size 0.254 Acres
Acres 0.25
Lot Dimensions 55.00 x 0.00
Property Description
House appraised for 250k! Built in equity opportunity! First time offered since 1966. That's how many memories this home holds! Welcome to 1256 Pennsylvania Avenue, a 4 Bedroom 2.1 Bath 2 Story Colonial that just needs a hug. Enter into a nice size living room, which opens to your dining room. To your right, the kitchen with gas cooking and a window view of a large yard. Off the other side of the dining room is the family room (converted garage) with a powder room. Upstairs, there's 4 Bedrooms and 2 Full Bathrooms. Original part of house, the Executor believes has hardwood floors. Converted garage and master bedroom / bath have baseboard heat. Roof is about 15 years old. Newer Trane Forced Air Heater 2015. Newer Water Heater 2012. This home has good bones, just awaits your personal touches to make it your own!
Location
State PA
County Montgomery
Area Springfield Twp (10652)
Zoning B
Rooms
Other Rooms Living Room, Dining Room, Bedroom 2, Bedroom 3, Bedroom 4, Kitchen, Family Room, Bedroom 1
Basement Full
Interior
Interior Features Carpet, Dining Area, Floor Plan - Traditional, Stall Shower, Tub Shower, Wood Floors
Hot Water Natural Gas
Heating Forced Air, Baseboard - Electric
Cooling Wall Unit, Window Unit(s)
Flooring Hardwood, Fully Carpeted
Equipment Built-In Range, Refrigerator
Furnishings No
Fireplace N
Appliance Built-In Range, Refrigerator
Heat Source Natural Gas
Laundry Lower Floor
Exterior
Water Access N
Roof Type Pitched,Shingle
Accessibility None
Garage N
Building
Story 2
Foundation Concrete Perimeter
Sewer Public Sewer
Water Public
Architectural Style Colonial
Level or Stories 2
Additional Building Above Grade, Below Grade
New Construction N
Schools
School District Springfield Township
Others
Pets Allowed N
Senior Community No
Tax ID 52-00-13981-007
Ownership Fee Simple
SqFt Source Assessor
Acceptable Financing Conventional, VA, FHA
Horse Property N
Listing Terms Conventional, VA, FHA
Financing Conventional,VA,FHA
Special Listing Condition Standard
Read Less
Want to know what your home might be worth? Contact us for a FREE valuation!

Our team is ready to help you sell your home for the highest possible price ASAP

Bought with Susan Sweeney • BHHS Fox & Roach-Jenkintown







