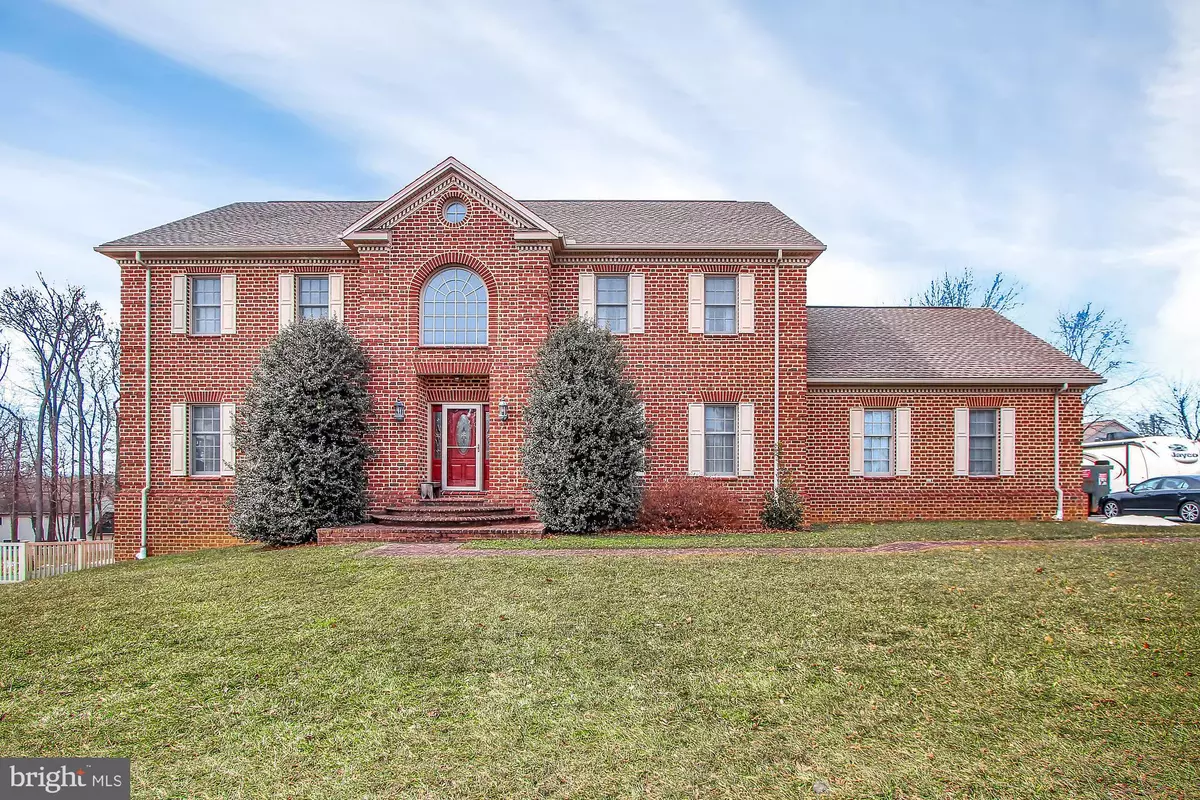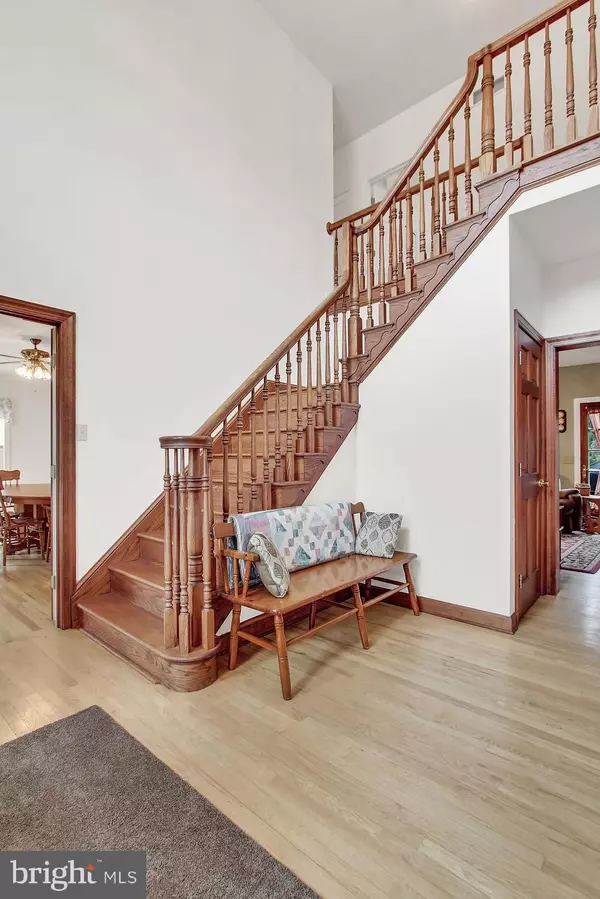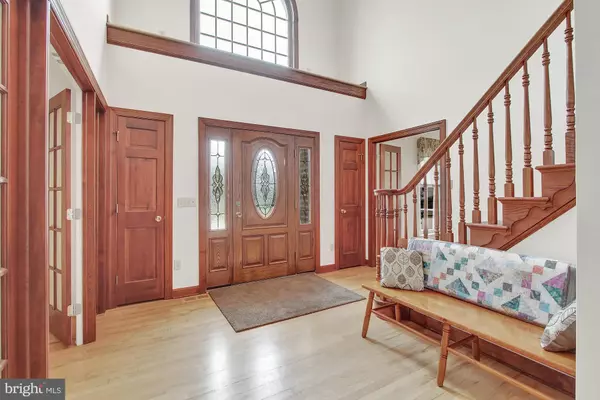$390,000
$399,900
2.5%For more information regarding the value of a property, please contact us for a free consultation.
202 S SHAFFER DR New Freedom, PA 17349
4 Beds
4 Baths
3,440 SqFt
Key Details
Sold Price $390,000
Property Type Single Family Home
Sub Type Detached
Listing Status Sold
Purchase Type For Sale
Square Footage 3,440 sqft
Price per Sqft $113
Subdivision New Freedom
MLS Listing ID PAYK122960
Sold Date 03/05/20
Style Colonial
Bedrooms 4
Full Baths 4
HOA Fees $7/ann
HOA Y/N Y
Abv Grd Liv Area 3,440
Originating Board BRIGHT
Year Built 1997
Annual Tax Amount $9,067
Tax Year 2020
Lot Size 0.463 Acres
Acres 0.46
Property Description
Welcome to this one owner home. Solid all brick home. First time offered. From the brick walk way this home offers handmade brick with specialty shapes. Brick work is laid in a Flemish bond pattern. Sitting on almost a half acre. Once inside you will step into a sweeping foyer with oak stair case. The formal living room and dining room have french doors leading to each room. The first floor family room has a unique Rumford fireplace with a true working bread oven. One either side of the fireplace there are doors that lead out to the 14x35 deck. Fabulous for entertaining. Loads of possibility's for the first floor. An office,, full bath and laundry room with built in ironing board. Huge country kitchen featuring a beautiful custom Keener Kitchen. Inset lights and breakfast bar. The master bedroom has a huge walk in closet, master bath with a whirl pool tub and shower with ceramic tile. The fourth bedroom was designed for the visiting family or friends with their own private full bath.The other 2 bedrooms share the main bath. Large unfinished basement. 14 inch block foundation with a double door walk out that leads to a brick patio. The basement is also plumbed for a bathroom and radon. The owners have spared no expense. 50 year roof, and all metal ductwork, Colby tilt in windows and marble thresholds. 2x6 walls. all 9 ft ceilings .200 amp service. Take a look at this impressive home. You will not be disappointed. Please see additional comments in assoc. docs. Within walking distance to the Hike and Bike trail!!
Location
State PA
County York
Area New Freedom Boro (15278)
Zoning RES
Rooms
Other Rooms Living Room, Dining Room, Primary Bedroom, Bedroom 2, Bedroom 3, Bedroom 4, Kitchen, Family Room, Foyer, Laundry, Office, Bathroom 1, Bonus Room, Primary Bathroom
Basement Full
Interior
Interior Features Carpet, Family Room Off Kitchen, Floor Plan - Traditional, Formal/Separate Dining Room, Kitchen - Country, Primary Bath(s), Recessed Lighting, Store/Office, Window Treatments, Wood Floors
Heating Forced Air
Cooling Central A/C
Fireplaces Number 1
Fireplaces Type Wood
Equipment Built-In Microwave, Dishwasher, Dryer, Oven - Self Cleaning, Oven/Range - Gas, Refrigerator, Washer
Fireplace Y
Window Features Insulated
Appliance Built-In Microwave, Dishwasher, Dryer, Oven - Self Cleaning, Oven/Range - Gas, Refrigerator, Washer
Heat Source Natural Gas, Coal
Laundry Main Floor
Exterior
Parking Features Garage - Side Entry, Garage Door Opener, Oversized
Garage Spaces 2.0
Utilities Available Cable TV
Water Access N
Roof Type Architectural Shingle
Accessibility 2+ Access Exits, 36\"+ wide Halls
Attached Garage 2
Total Parking Spaces 2
Garage Y
Building
Lot Description Backs to Trees, Cleared, Front Yard, Level, Rear Yard
Story 3+
Sewer Public Sewer
Water Public
Architectural Style Colonial
Level or Stories 3+
Additional Building Above Grade, Below Grade
Structure Type 9'+ Ceilings,Masonry,Brick
New Construction N
Schools
Elementary Schools Southern
Middle Schools Southern
High Schools Susquehannock
School District Southern York County
Others
Senior Community No
Tax ID 78-000-03-0436-00-00000
Ownership Fee Simple
SqFt Source Assessor
Acceptable Financing Cash, Conventional, VA
Listing Terms Cash, Conventional, VA
Financing Cash,Conventional,VA
Special Listing Condition Standard
Read Less
Want to know what your home might be worth? Contact us for a FREE valuation!

Our team is ready to help you sell your home for the highest possible price ASAP

Bought with Aaron L McKee • Riley & Associates Realtors, INC







