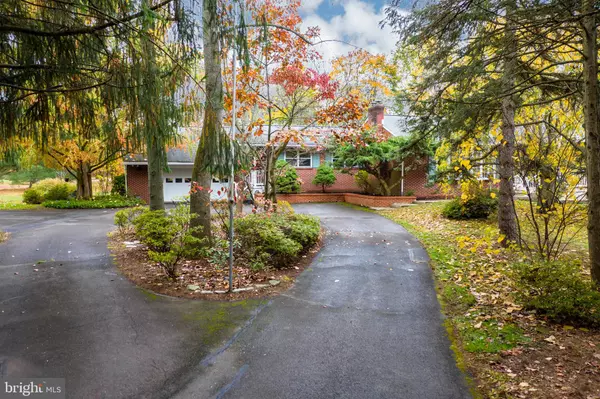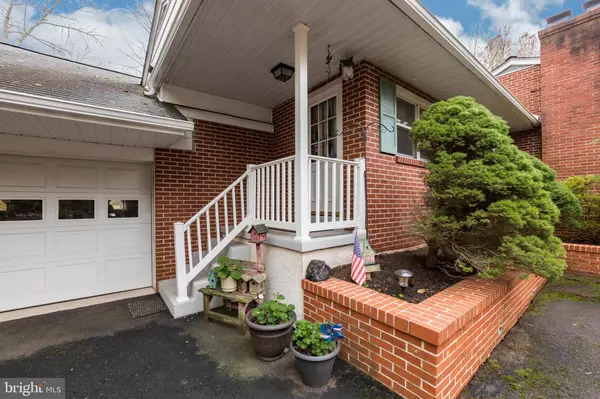$350,000
$325,000
7.7%For more information regarding the value of a property, please contact us for a free consultation.
1944 DETWILER RD Harleysville, PA 19438
4 Beds
3 Baths
2,508 SqFt
Key Details
Sold Price $350,000
Property Type Single Family Home
Sub Type Detached
Listing Status Sold
Purchase Type For Sale
Square Footage 2,508 sqft
Price per Sqft $139
Subdivision None Available
MLS Listing ID PAMC630344
Sold Date 01/29/20
Style Ranch/Rambler
Bedrooms 4
Full Baths 3
HOA Y/N N
Abv Grd Liv Area 1,956
Originating Board BRIGHT
Year Built 1959
Tax Year 2019
Lot Size 2.370 Acres
Acres 2.37
Lot Dimensions 217.00 x 0.00
Property Description
Peace & Privacy awaits you on this 2.37 acre lot located just one mile to the shops and restaurants in Skippack Village. This custom built rancher by the original owner is just waiting your finishing touches. A large kitchen with stainless appliances and granite countertops was added on over the years with an oversized 2 car garage with access into the basement and additional storage overhead. Enter the front door into the large living room with bay window and wood burning fireplace. Hardwood flooring in the living room and 4 bedrooms could be refinished. The "now dining room" was originally the eat in kitchen. All of the carpeting has been removed making it easier for you to refinish the flooring or install new carpeting. The basement has been partially finished into a great room for a 2nd living space with wood burning fireplace and access to the garage. The unfinished section has plenty of storage, laundry and a full bath. Enjoy sitting on your covered back porch looking over your private backyard. The windows have been upgraded over the years to include cordless behind the glass blinds in the bedrooms. 4 heating zones provide for more control over the heating bills!
Location
State PA
County Montgomery
Area Skippack Twp (10651)
Zoning R1
Rooms
Other Rooms Living Room, Dining Room, Primary Bedroom, Bedroom 2, Bedroom 3, Bedroom 4, Kitchen, Basement
Basement Full, Fully Finished, Garage Access, Heated
Main Level Bedrooms 4
Interior
Heating Baseboard - Hot Water
Cooling Central A/C
Fireplaces Number 2
Fireplaces Type Wood
Equipment Cooktop, Dishwasher, Oven - Double, Oven - Wall
Fireplace Y
Appliance Cooktop, Dishwasher, Oven - Double, Oven - Wall
Heat Source Oil
Laundry Lower Floor
Exterior
Parking Features Garage - Front Entry, Garage Door Opener, Oversized
Garage Spaces 2.0
Water Access N
Accessibility None
Attached Garage 2
Total Parking Spaces 2
Garage Y
Building
Story 1
Sewer On Site Septic
Water Private, Well
Architectural Style Ranch/Rambler
Level or Stories 1
Additional Building Above Grade, Below Grade
New Construction N
Schools
School District Perkiomen Valley
Others
Senior Community No
Tax ID 51-00-01336-008
Ownership Fee Simple
SqFt Source Assessor
Acceptable Financing Conventional, Cash
Listing Terms Conventional, Cash
Financing Conventional,Cash
Special Listing Condition Standard
Read Less
Want to know what your home might be worth? Contact us for a FREE valuation!

Our team is ready to help you sell your home for the highest possible price ASAP

Bought with George A Korkus III • RE/MAX Ready







