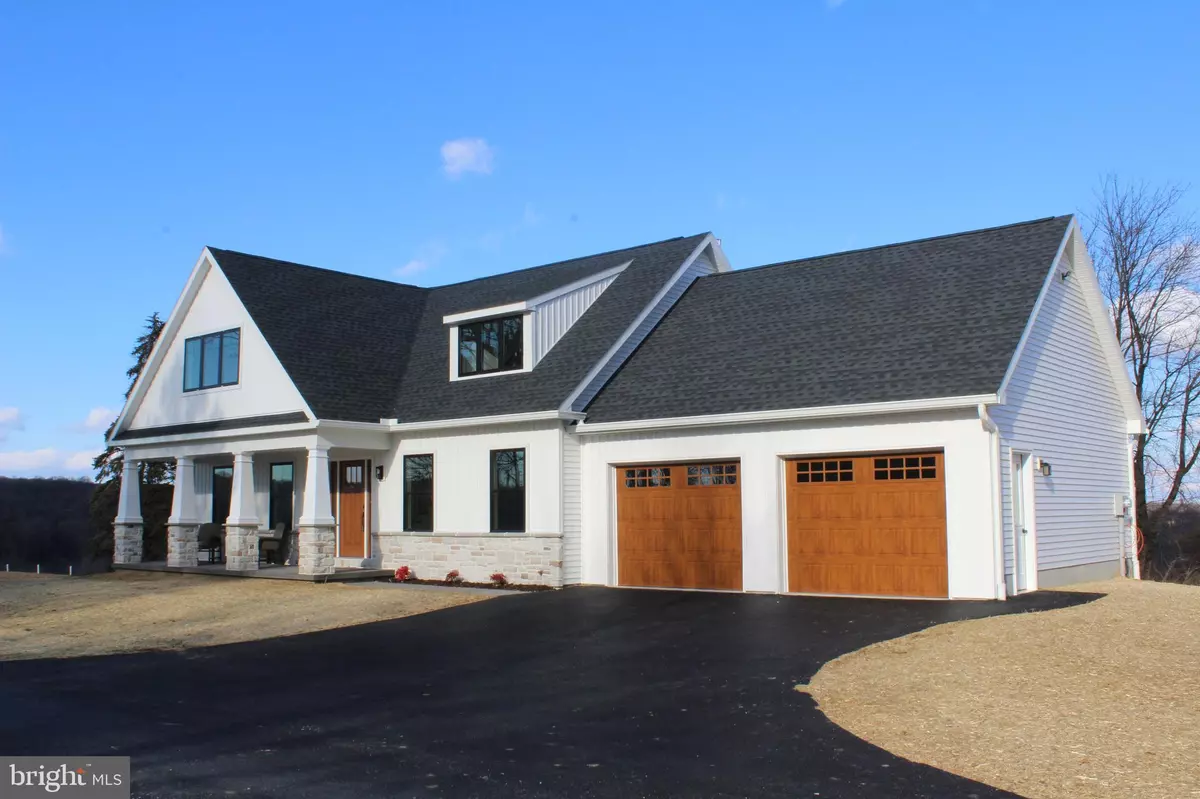$395,000
$395,000
For more information regarding the value of a property, please contact us for a free consultation.
285 W TEXTER MISSION RD Robesonia, PA 19551
3 Beds
3 Baths
2,050 SqFt
Key Details
Sold Price $395,000
Property Type Single Family Home
Sub Type Detached
Listing Status Sold
Purchase Type For Sale
Square Footage 2,050 sqft
Price per Sqft $192
Subdivision Robesonia
MLS Listing ID PALN111898
Sold Date 03/20/20
Style Craftsman,Cape Cod
Bedrooms 3
Full Baths 2
Half Baths 1
HOA Y/N N
Abv Grd Liv Area 2,050
Originating Board BRIGHT
Year Built 2020
Annual Tax Amount $1,310
Tax Year 2020
Lot Size 0.930 Acres
Acres 0.93
Property Description
Enjoy this beautiful home! Stone on front of home. Stamped concrete porch and sidewalk. Four large stone porch pillars. First floor owners suite, with tile, two head shower. Walk-in closet master bedroom, with designer shelving. Blacktop driveway and lane. Solid oak floors on most of the first floor. Propane corner fireplace, and propane furnace. 500 gallon, owned propane tank. Two zone central air. Cathedral entertainment room with window dormer and exotic ball light, and black ceiling fan. Stained and sealed floor treads, to basement and upstairs. Rear composite deck with black aluminum railing with stairway to rear yard. Rear stamped concrete patio. Black Marvin windows thru out home. Over sized black, Anderson sliding patio door on access to rear deck. Quartz vanity tops thru-out. Kitchen island with 11 inch overhangs for eating with bar stools. Conditioned basement with wall insulation. Full walkout basement with Anderson patio door, and large Marvin brand window . Beautiful one acre lot, with gorgeous views. Black quartz kitchen sink with black strainers. Stainless oven hood. Upscale samsung glass top range. Upscale whirlpool dishwasher with top lid controls. Mud room with closet and hooks, located next to half bath. Easy access electric panel in garage. Raised garage walls for easy moisture cleanup. Garage floor slopped to doors for easy cleanup. Two dedicated auto charge receptacle. Potential detached building area. Upstairs has huge Marvin windows with open floor plan. Upstairs also includes bonus room/storage. Home is Gladly offered with One year Builder Warranty. Lane, has a current updated maintenance agreement, and is shared with two other home owners.
Location
State PA
County Lebanon
Area Millcreek Twp (13224)
Zoning WOODLAND TYPE DISTRICT
Direction South
Rooms
Other Rooms Living Room, Primary Bedroom, Bedroom 2, Bedroom 3, Kitchen, Basement, Laundry, Loft, Mud Room, Other, Bathroom 2, Bonus Room, Primary Bathroom, Half Bath
Basement Daylight, Full, Partially Finished, Walkout Level, Windows
Main Level Bedrooms 1
Interior
Interior Features Carpet, Ceiling Fan(s), Combination Kitchen/Dining, Dining Area, Entry Level Bedroom, Family Room Off Kitchen, Kitchen - Eat-In, Kitchen - Island, Primary Bath(s), Tub Shower, Wood Floors
Hot Water Electric
Cooling Central A/C
Flooring Hardwood, Carpet, Vinyl, Wood, Ceramic Tile
Fireplaces Number 1
Fireplaces Type Corner, Gas/Propane, Insert
Fireplace Y
Window Features Screens
Heat Source Propane - Owned
Laundry Upper Floor
Exterior
Exterior Feature Deck(s), Patio(s), Porch(es), Roof
Parking Features Garage - Front Entry, Oversized
Garage Spaces 2.0
Utilities Available Propane
Water Access N
View Mountain, Panoramic, Scenic Vista, Trees/Woods
Roof Type Asphalt
Accessibility None
Porch Deck(s), Patio(s), Porch(es), Roof
Road Frontage Road Maintenance Agreement
Attached Garage 2
Total Parking Spaces 2
Garage Y
Building
Lot Description Backs to Trees, Cleared, Partly Wooded, Rear Yard, Road Frontage, Rural, Secluded, Trees/Wooded
Story 2
Sewer Private Sewer
Water Private
Architectural Style Craftsman, Cape Cod
Level or Stories 2
Additional Building Above Grade, Below Grade
Structure Type Dry Wall
New Construction Y
Schools
School District Eastern Lebanon County
Others
Senior Community No
Tax ID 24-2405782-359696-0000
Ownership Fee Simple
SqFt Source Assessor
Special Listing Condition Standard
Read Less
Want to know what your home might be worth? Contact us for a FREE valuation!

Our team is ready to help you sell your home for the highest possible price ASAP

Bought with Tammy J Sites • Berkshire Hathaway Homesale Realty







