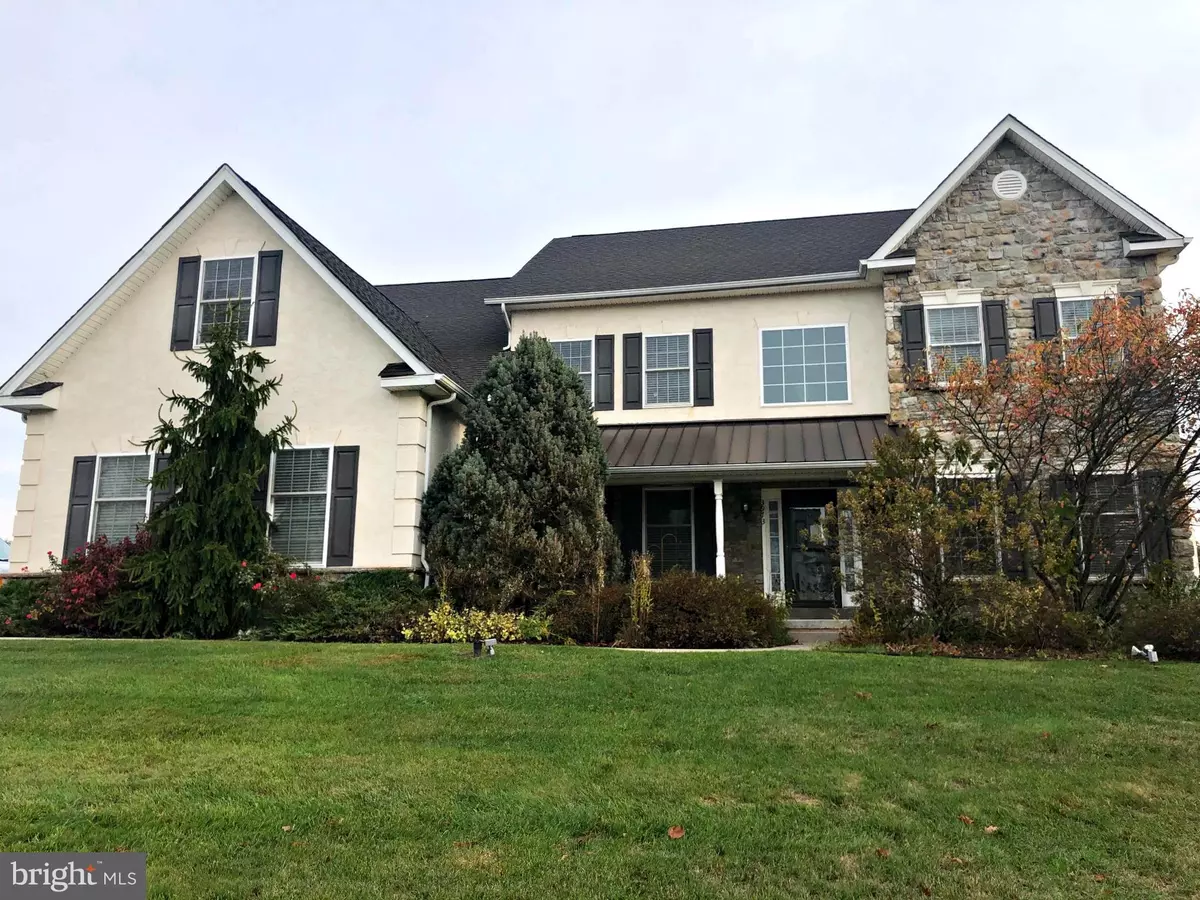$460,000
$479,900
4.1%For more information regarding the value of a property, please contact us for a free consultation.
3973 GOSHEN DR Harleysville, PA 19438
5 Beds
4 Baths
4,424 SqFt
Key Details
Sold Price $460,000
Property Type Single Family Home
Sub Type Detached
Listing Status Sold
Purchase Type For Sale
Square Footage 4,424 sqft
Price per Sqft $103
Subdivision Biltmore Estates
MLS Listing ID PAMC632454
Sold Date 03/13/20
Style Colonial
Bedrooms 5
Full Baths 3
Half Baths 1
HOA Fees $109/mo
HOA Y/N Y
Abv Grd Liv Area 4,424
Originating Board BRIGHT
Year Built 2008
Annual Tax Amount $11,976
Tax Year 2020
Lot Size 0.499 Acres
Acres 0.5
Lot Dimensions 203.00 x 0.00
Property Description
Welcome to this Biltmore Estates Colonial! Bright and open foyer greets you with formal living room and dining room to the right and left. Spacious gourmet kitchen with granite counter tops, 42 inch cabinets, double built in ovens, and a large island. Enjoy meals in the breakfast room filled with natural light. Cozy family room offers a gas fireplace and ceiling fan. Even more living space in the finished basement with a large den and bonus rooms which could potentially be additional bedrooms. Upstairs, all bedrooms are wonderfully sized and served by a full hall bathroom. The master suite has its own full private bathroom with soaking corner tub. There is also a sitting or dressing room and walk in closets. Outside, things just keep on getting better with a 3 car attached garage, fenced rear yard, large deck, all situated on a half acre lot. This home will not last long!
Location
State PA
County Montgomery
Area Skippack Twp (10651)
Zoning ITND
Rooms
Other Rooms Living Room, Bedroom 2, Bedroom 3, Bedroom 4, Bedroom 5, Kitchen, Family Room, Den, Breakfast Room, Bedroom 1, Laundry, Office, Bonus Room
Basement Full, Fully Finished
Interior
Heating Forced Air
Cooling Central A/C
Fireplaces Number 1
Heat Source Natural Gas
Exterior
Parking Features Additional Storage Area, Garage - Side Entry, Inside Access
Garage Spaces 3.0
Water Access N
Accessibility None
Attached Garage 3
Total Parking Spaces 3
Garage Y
Building
Story 2
Sewer Public Sewer
Water Public
Architectural Style Colonial
Level or Stories 2
Additional Building Above Grade, Below Grade
New Construction N
Schools
School District Perkiomen Valley
Others
Senior Community No
Tax ID 51-00-02917-245
Ownership Fee Simple
SqFt Source Estimated
Special Listing Condition REO (Real Estate Owned)
Read Less
Want to know what your home might be worth? Contact us for a FREE valuation!

Our team is ready to help you sell your home for the highest possible price ASAP

Bought with Non Member • Non Subscribing Office







