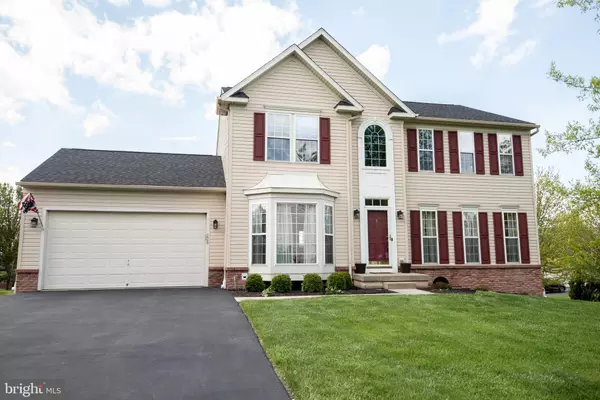$397,500
$405,000
1.9%For more information regarding the value of a property, please contact us for a free consultation.
228 LARCHMONT LN West Grove, PA 19390
4 Beds
3 Baths
3,574 SqFt
Key Details
Sold Price $397,500
Property Type Single Family Home
Sub Type Detached
Listing Status Sold
Purchase Type For Sale
Square Footage 3,574 sqft
Price per Sqft $111
Subdivision Ests At London Brook
MLS Listing ID PACT497288
Sold Date 06/30/20
Style Contemporary,Traditional
Bedrooms 4
Full Baths 2
Half Baths 1
HOA Y/N N
Abv Grd Liv Area 3,574
Originating Board BRIGHT
Year Built 2005
Annual Tax Amount $6,740
Tax Year 2020
Lot Size 0.381 Acres
Acres 0.38
Lot Dimensions 0.00 x 0.00
Property Description
New roof, new AC, and new engineered hardwood, with a remodeled kitchen is just the start. This 4 bedroom 2.5 bath home is located in a neighborhood that any family would desire. The finished basement walks out to a stone patio with built in fire pit. The open concept provides all the natural light needed for you and the family to enjoy a Sunday morning breakfast. The kitchen features custom cabinets, granite countertops, brand new stainless steel appliances, with recess lighting on a dimmer switch. A first floor office with french doors allows for the ability to work from home. Upstairs has four large bedrooms with two full modern bathrooms. The master bedroom has a large walk-in closet with a second closet for additional storage. To top it off, the basement has been waterproofed and the warranty is transferable. This property is a baseball throw from Rt: 1 and is priced to sell. The seller is a licensed realtor.
Location
State PA
County Chester
Area Penn Twp (10358)
Zoning R2
Direction North
Rooms
Basement Full
Main Level Bedrooms 4
Interior
Interior Features Chair Railings, Combination Kitchen/Dining, Crown Moldings, Dining Area, Primary Bath(s), Pantry, Recessed Lighting, Tub Shower, Upgraded Countertops, Wainscotting, Walk-in Closet(s)
Hot Water Natural Gas
Heating Forced Air
Cooling Central A/C
Flooring Carpet, Partially Carpeted, Wood
Fireplaces Number 1
Fireplaces Type Electric
Equipment Built-In Microwave, Built-In Range, Dryer, ENERGY STAR Dishwasher, Extra Refrigerator/Freezer, Six Burner Stove, Washer - Front Loading
Furnishings No
Fireplace Y
Window Features Energy Efficient,Screens
Appliance Built-In Microwave, Built-In Range, Dryer, ENERGY STAR Dishwasher, Extra Refrigerator/Freezer, Six Burner Stove, Washer - Front Loading
Heat Source Natural Gas
Laundry Main Floor
Exterior
Exterior Feature Deck(s), Patio(s)
Parking Features Built In, Garage - Front Entry, Garage Door Opener
Garage Spaces 2.0
Utilities Available Cable TV, Natural Gas Available, Phone Available, Electric Available
Water Access N
Roof Type Architectural Shingle
Accessibility None
Porch Deck(s), Patio(s)
Attached Garage 2
Total Parking Spaces 2
Garage Y
Building
Story 2
Sewer Public Sewer
Water Public
Architectural Style Contemporary, Traditional
Level or Stories 2
Additional Building Above Grade, Below Grade
Structure Type Dry Wall
New Construction N
Schools
Elementary Schools Penn London
Middle Schools Fred S. Engle
High Schools Avon Grove
School District Avon Grove
Others
Pets Allowed Y
HOA Fee Include Snow Removal,Lawn Maintenance
Senior Community No
Tax ID 58-03 -0434
Ownership Fee Simple
SqFt Source Estimated
Acceptable Financing Cash, Conventional, FHA, VA
Horse Property N
Listing Terms Cash, Conventional, FHA, VA
Financing Cash,Conventional,FHA,VA
Special Listing Condition Standard
Pets Allowed Dogs OK, Cats OK
Read Less
Want to know what your home might be worth? Contact us for a FREE valuation!

Our team is ready to help you sell your home for the highest possible price ASAP

Bought with William H Joos • Century 21 All Elite Inc-Brookhaven







