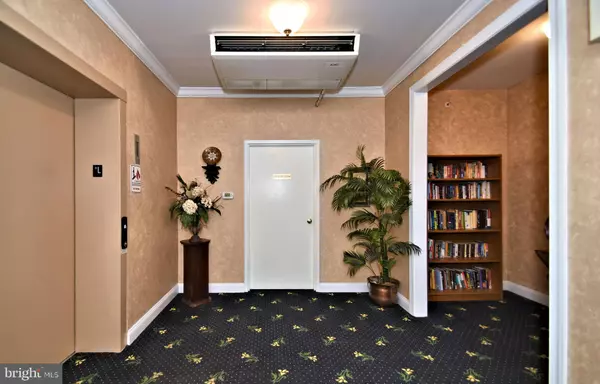$300,000
$307,900
2.6%For more information regarding the value of a property, please contact us for a free consultation.
1 FALCON DR #204 Southampton, PA 18966
2 Beds
2 Baths
Key Details
Sold Price $300,000
Property Type Condo
Sub Type Condo/Co-op
Listing Status Sold
Purchase Type For Sale
Subdivision Holland Preserve
MLS Listing ID PABU490948
Sold Date 04/30/20
Style Traditional
Bedrooms 2
Full Baths 2
Condo Fees $333/mo
HOA Fees $333/mo
HOA Y/N Y
Originating Board BRIGHT
Year Built 2003
Annual Tax Amount $4,006
Tax Year 2020
Lot Dimensions 0.00 x 0.00
Property Description
Welcome home to this beautifully maintained second floor condo in the fabulous 55 Plus community of Holland Preserve. This meticulous unit features two spacious bedroom with two large baths and master walk in closet. This rarely offered end unit is flooded with natural lighting because of the additional side windows.The open eat in kitchen features ample counter and cabinet space, pantry and open sites to the formal dining room. The laundry are is conveniently located off the foyer entrance. Although this is a second floor unit, with lobby elevator, once inside your home the elevation lends to a convenient walk out patio with beautiful views for your outside enjoyment. The over sized garage provides extra storage space and easy access to the lobby. This home features a video camera system so the owner can see guest before ringing them in. Carefree living at its finest with easy access to major roadways, shopping, parks and recreational areas. And just a short stroll to area deli's. The modest monthly condo fee includes professional property management, elevator, lawn care and landscaping, snow removal, exterior maintenance and common area maintenance. Well maintained with newer carpeting makes this home move in ready. View today before its gone. Showings begin March 1, 2020
Location
State PA
County Bucks
Area Northampton Twp (10131)
Zoning R
Rooms
Other Rooms Living Room, Dining Room, Bedroom 2, Kitchen, Bedroom 1
Main Level Bedrooms 2
Interior
Heating Forced Air
Cooling Central A/C
Equipment Built-In Range, Dishwasher, Dryer, Microwave, Refrigerator, Washer
Fireplace N
Appliance Built-In Range, Dishwasher, Dryer, Microwave, Refrigerator, Washer
Heat Source Natural Gas
Laundry Main Floor
Exterior
Parking Features Garage Door Opener
Garage Spaces 1.0
Amenities Available None
Water Access N
Accessibility Elevator
Attached Garage 1
Total Parking Spaces 1
Garage Y
Building
Story 1
Unit Features Garden 1 - 4 Floors
Sewer Public Sewer
Water Public
Architectural Style Traditional
Level or Stories 1
Additional Building Above Grade, Below Grade
New Construction N
Schools
School District Council Rock
Others
Pets Allowed Y
HOA Fee Include Common Area Maintenance,Lawn Maintenance,Management,Snow Removal,Trash
Senior Community Yes
Age Restriction 55
Tax ID 31-029-006-0031205
Ownership Condominium
Security Features Main Entrance Lock,Smoke Detector,Sprinkler System - Indoor,Intercom
Acceptable Financing Cash, Conventional
Listing Terms Cash, Conventional
Financing Cash,Conventional
Special Listing Condition Standard
Pets Allowed Case by Case Basis
Read Less
Want to know what your home might be worth? Contact us for a FREE valuation!

Our team is ready to help you sell your home for the highest possible price ASAP

Bought with Peggy A Fitzgerald • Keller Williams Real Estate - Newtown







