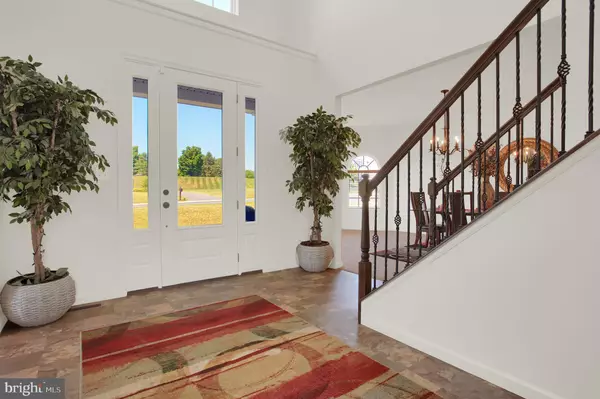$516,500
$529,000
2.4%For more information regarding the value of a property, please contact us for a free consultation.
7061 CREEK CROSSING DR Harrisburg, PA 17111
4 Beds
3 Baths
3,505 SqFt
Key Details
Sold Price $516,500
Property Type Single Family Home
Sub Type Detached
Listing Status Sold
Purchase Type For Sale
Square Footage 3,505 sqft
Price per Sqft $147
Subdivision Falcon Ridge
MLS Listing ID PADA123138
Sold Date 08/31/20
Style Contemporary,Colonial
Bedrooms 4
Full Baths 2
Half Baths 1
HOA Y/N N
Abv Grd Liv Area 3,505
Originating Board BRIGHT
Annual Tax Amount $8,137
Tax Year 2020
Lot Size 0.990 Acres
Acres 0.99
Property Description
Why wait to build when you can move right into this architecturally and stunningly appointed home in Falcon Ridge Development. Enter into the 2 story foyer with open staircase and tons of windows adding natural light throughout. Glance over into the expansive dining room which flows with ease for entertaining your family and friends and room for the holidays. The kitchen includes upgraded cabinetry, center island with seating and gas cooktop for preparing your gourmet meals. A large dining area adds room for additional seating if so desired. The great room is beautiful with soaring 2 story ceilings and a loft overlook above. Next you will find a stylish library/den with french doors that offers a quiet retreat after a long day of work . An extra bonus is the formal living room which doubles as an office or game room for your added enjoyment, all with 9' ceilings on the 1st floor. Upstairs you will find a master suite with his and her closets and room for a seating area if desired. The master bath includes the Mediterranean bath upgrade with a luxurious soaking tub and glass shower stall. Additional bedrooms are all over sized with walk-in closets and bright cheerful sunlight. There's also room for expansion in the Daylight basement that offers a full bath rough in and 1700 additional square feet. You will love the private and wooded back yard on .99 of an acre. Schedule your tour today , this is a like-new and quality built home ready for you to move right in.
Location
State PA
County Dauphin
Area Lower Paxton Twp (14035)
Zoning RESIDENTIAL
Rooms
Other Rooms Dining Room, Primary Bedroom, Bedroom 3, Bedroom 4, Kitchen, Library, Great Room, Office, Bathroom 2
Basement Daylight, Full, Walkout Level, Rough Bath Plumb
Interior
Hot Water Electric
Heating Forced Air, Heat Pump(s)
Cooling Central A/C
Heat Source Electric
Exterior
Parking Features Garage - Side Entry, Garage Door Opener
Garage Spaces 2.0
Water Access N
Accessibility Other
Attached Garage 2
Total Parking Spaces 2
Garage Y
Building
Story 2
Sewer Other
Water Public
Architectural Style Contemporary, Colonial
Level or Stories 2
Additional Building Above Grade, Below Grade
New Construction N
Schools
High Schools Central Dauphin
School District Central Dauphin
Others
Senior Community No
Tax ID 35-078-031-000-0000
Ownership Fee Simple
SqFt Source Estimated
Special Listing Condition Standard
Read Less
Want to know what your home might be worth? Contact us for a FREE valuation!

Our team is ready to help you sell your home for the highest possible price ASAP

Bought with Anpi Poudyal • EXP Realty, LLC







