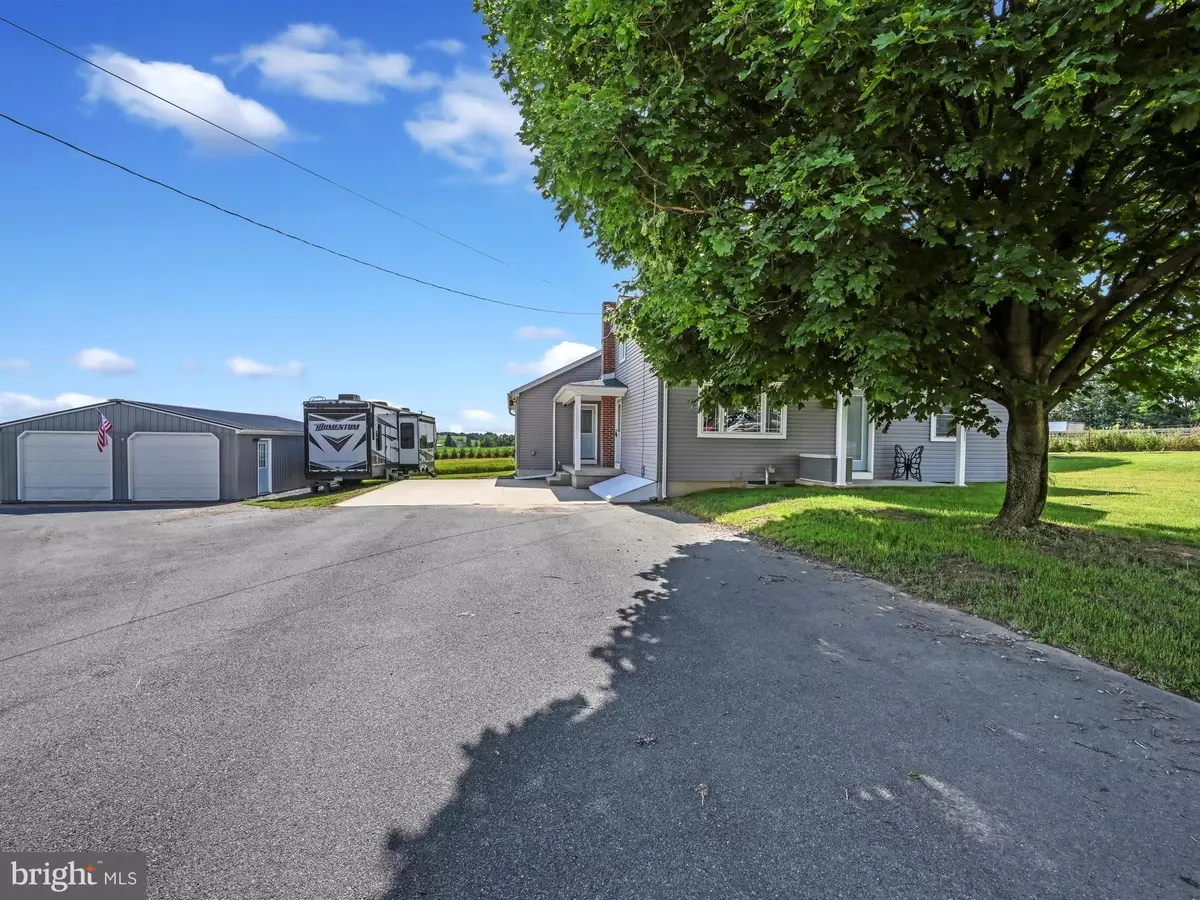$250,000
$260,000
3.8%For more information regarding the value of a property, please contact us for a free consultation.
1090 LITTLE MOUNTAIN RD Myerstown, PA 17067
4 Beds
3 Baths
2,063 SqFt
Key Details
Sold Price $250,000
Property Type Single Family Home
Sub Type Detached
Listing Status Sold
Purchase Type For Sale
Square Footage 2,063 sqft
Price per Sqft $121
Subdivision None Available
MLS Listing ID PABK360682
Sold Date 08/28/20
Style Cape Cod
Bedrooms 4
Full Baths 2
Half Baths 1
HOA Y/N N
Abv Grd Liv Area 2,063
Originating Board BRIGHT
Year Built 1945
Annual Tax Amount $3,092
Tax Year 2019
Lot Size 1.760 Acres
Acres 1.76
Lot Dimensions 0.00 x 0.00
Property Description
Nicely updated country home on 1.76 acres! Spread out and enjoy all the features of the 2,000 sf home, oversized 24x36 garage, and the yard and meadow. Master Bedroom Suite was just added two years ago and boasts hardwood floors, French doors to the back, and a beautiful tile shower and tub. Walk in the side door to the mud room where you will find easy access to the 1/2 bath and laundry area, closet for coats and storage and just steps away to the kitchen. The kitchen features stainless steel counters and metal vintage cabinets. All appliances remain. The living room offers hardwood floors and a ceiling fan with a bow window for lots of natural light. Two additional bedrooms and a hall bath round out the 1st floor. Upstairs can be used as a 4th bedroom, play area, office space or hobby room. The home features a two-zone efficient heat pump (one zone for the master addition and 1 zone for the original home) and a back up oil furnace. The Pellet stove in the basement (Whitfield) can remain. The detached 24x36 garage has room for 4 cars and has water, electric, data, tv and LED lights. Shed also remains with the property and provides ample storage space.
Location
State PA
County Berks
Area Bethel Twp (10230)
Zoning RESIDENTIAL
Rooms
Other Rooms Living Room, Primary Bedroom, Bedroom 2, Bedroom 4, Kitchen, Bedroom 1, Laundry, Bathroom 1, Primary Bathroom
Basement Full, Unfinished
Main Level Bedrooms 4
Interior
Hot Water Electric
Heating Hot Water
Cooling Central A/C
Flooring Hardwood
Equipment Negotiable, See Remarks
Furnishings No
Fireplace N
Heat Source Oil, Electric
Laundry Main Floor
Exterior
Parking Features Garage - Front Entry, Oversized
Garage Spaces 10.0
Water Access N
Roof Type Composite,Architectural Shingle
Accessibility 2+ Access Exits
Total Parking Spaces 10
Garage Y
Building
Story 1.5
Sewer On Site Septic
Water Well
Architectural Style Cape Cod
Level or Stories 1.5
Additional Building Above Grade, Below Grade
New Construction N
Schools
School District Tulpehocken Area
Others
Pets Allowed Y
Senior Community No
Tax ID 30-3481-00-84-4369
Ownership Fee Simple
SqFt Source Assessor
Acceptable Financing Cash, Conventional, FHA, USDA, VA
Horse Property N
Listing Terms Cash, Conventional, FHA, USDA, VA
Financing Cash,Conventional,FHA,USDA,VA
Special Listing Condition Standard
Pets Allowed No Pet Restrictions
Read Less
Want to know what your home might be worth? Contact us for a FREE valuation!

Our team is ready to help you sell your home for the highest possible price ASAP

Bought with Heather Grimwood • Iron Valley Real Estate of Central PA







