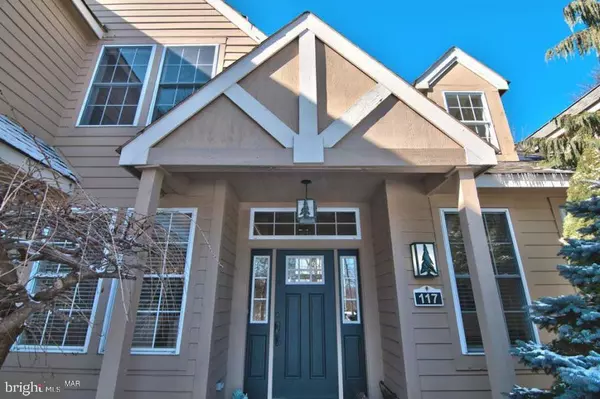$427,500
$449,000
4.8%For more information regarding the value of a property, please contact us for a free consultation.
117 WILD PINES DR Pocono Pines, PA 18350
5 Beds
3 Baths
3,850 SqFt
Key Details
Sold Price $427,500
Property Type Single Family Home
Sub Type Detached
Listing Status Sold
Purchase Type For Sale
Square Footage 3,850 sqft
Price per Sqft $111
Subdivision Pinecrest Lake Golf & Cc
MLS Listing ID PAMR105870
Sold Date 08/31/20
Style Contemporary
Bedrooms 5
Full Baths 3
HOA Fees $533/ann
HOA Y/N Y
Abv Grd Liv Area 3,850
Originating Board BRIGHT
Year Built 2000
Annual Tax Amount $11,414
Tax Year 2019
Lot Dimensions 117 x 221 x 84 237
Property Description
BEAUTIFULLY APPOINTED 3850 SQ FT GOLF COURSE HOME LOCATED IN THE PRIVATE COMMUNITY OF PINECREST LAKE GOLF & COUNTRY CLUB HOME AS BEEN COMPLETELY REMODELED INCLUDING NEW HEAT PUMPS .HOME OFFERS 5 BEDROOMS , 4 BATHS, 2 CAR GARAGE PLUS 700 SQ FT OF ATTIC STORAGE. FIRST FLOOR MASTER SUITE , 1ST FLOOR PRINCESS SUITE/OFFICE. MODERN KITCHEN GRANITE COUNTER STOPS, STAINLESS APPLIANCES ,2 OVENS , POT FILLER- ADJOINING 2 STORY FAMILY ROOM WITH WOOD BURNING FIREPLACE.2 STORY BEAMED LIVING ROOM WITH CUSTOM CHERRY BAR , CUSTOM CABINETRY , SINK AND REFRIGERATOR. FORMAL DINING ROOM. SOLID CORE DOORS ,CUSTOM MOLDINGS , COFFERED CEILINGS, PILASTERS, CROWN THROUGHOUT. CUSTOM BENJAMIN MOORE PAINT PALLETE . LARGE DECK AND SCREENED IN PORCH OVER LOOKING THE GOLF COURSE.
Location
State PA
County Monroe
Area Tobyhanna Twp (13519)
Zoning RESIDENTIAL
Rooms
Other Rooms Living Room, Dining Room, Kitchen, Family Room, Laundry
Main Level Bedrooms 2
Interior
Interior Features Attic, Bar, Carpet, Entry Level Bedroom, Floor Plan - Open, Kitchen - Eat-In, Kitchen - Island, Primary Bath(s), Pantry, Walk-in Closet(s), Wet/Dry Bar, Wood Floors
Hot Water Electric
Heating Heat Pump(s)
Cooling Central A/C, Heat Pump(s)
Fireplaces Number 1
Equipment Dishwasher, Microwave, Oven - Self Cleaning, Stainless Steel Appliances, Washer, Dryer
Fireplace Y
Appliance Dishwasher, Microwave, Oven - Self Cleaning, Stainless Steel Appliances, Washer, Dryer
Heat Source Electric
Laundry Main Floor
Exterior
Parking Features Garage - Front Entry, Oversized
Garage Spaces 2.0
Amenities Available Beach, Club House, Exercise Room, Golf Course, Tennis Courts, Lake
Water Access N
Roof Type Asphalt
Accessibility None
Attached Garage 2
Total Parking Spaces 2
Garage Y
Building
Story 2
Foundation Crawl Space
Sewer Public Sewer
Water Community
Architectural Style Contemporary
Level or Stories 2
Additional Building Above Grade
Structure Type 9'+ Ceilings
New Construction N
Schools
School District Pocono Mountain
Others
HOA Fee Include Lawn Maintenance,Pool(s),Road Maintenance,Snow Removal
Senior Community No
Tax ID 19-633402-97-5279
Ownership Other
Acceptable Financing Cash, Conventional
Listing Terms Cash, Conventional
Financing Cash,Conventional
Special Listing Condition Standard
Read Less
Want to know what your home might be worth? Contact us for a FREE valuation!

Our team is ready to help you sell your home for the highest possible price ASAP

Bought with Lucille M Richmond • C-21 Select Group-Lake Harmony







