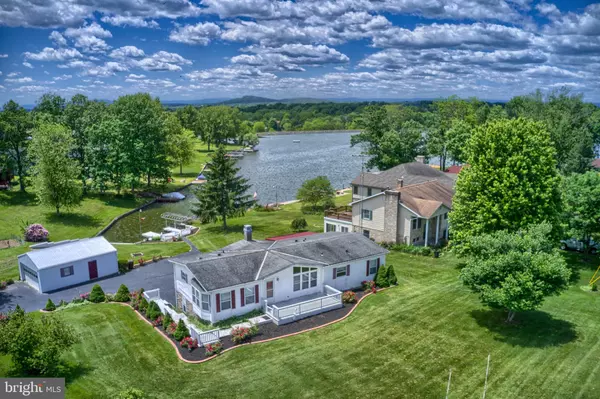$275,000
$309,900
11.3%For more information regarding the value of a property, please contact us for a free consultation.
809 HERITAGE DR Gettysburg, PA 17325
4 Beds
3 Baths
2,394 SqFt
Key Details
Sold Price $275,000
Property Type Manufactured Home
Sub Type Manufactured
Listing Status Sold
Purchase Type For Sale
Square Footage 2,394 sqft
Price per Sqft $114
Subdivision Lake Heritage
MLS Listing ID PAAD110600
Sold Date 08/26/20
Style Raised Ranch/Rambler
Bedrooms 4
Full Baths 3
HOA Fees $112/ann
HOA Y/N Y
Abv Grd Liv Area 1,530
Originating Board BRIGHT
Year Built 1988
Annual Tax Amount $4,601
Tax Year 2019
Lot Size 0.537 Acres
Acres 0.54
Lot Dimensions Irregular
Property Description
Corner lake front lot with large 20' X 31' detached metal garage and private boat ramp. Boat docks along with electric boat lift. Mobil home (double wide) on raised block foundation (grand-fathered into LHPOA). Two car attached garage. 23' X 12' rear deck over looking lake with fixed awning. Lower level possible for separate family (in-law suite) living. Enjoy the beauty of Lake Heritage which offers swimming, boating, water skiing, 24 hour security and 150 acre private lake. This gated community is close to the Mason Dixon line with easy access to US Rt. 15.
Location
State PA
County Adams
Area Mount Joy Twp (14330)
Zoning RESIDENCIAL
Rooms
Other Rooms Primary Bedroom, Bedroom 2, Bedroom 3, Bedroom 4, Kitchen, Family Room, Great Room, Laundry, Storage Room, Bathroom 2, Bathroom 3, Primary Bathroom
Basement Full, Walkout Level, Windows, Workshop, Rear Entrance, Heated, Garage Access
Main Level Bedrooms 3
Interior
Interior Features 2nd Kitchen, Carpet, Ceiling Fan(s), Primary Bath(s), Soaking Tub, Window Treatments
Hot Water Electric
Heating Baseboard - Electric, Other
Cooling Central A/C
Fireplaces Number 1
Fireplaces Type Brick
Equipment Cooktop, Dishwasher, Disposal, Dryer - Electric, Exhaust Fan, Extra Refrigerator/Freezer, Oven - Wall, Washer
Fireplace Y
Appliance Cooktop, Dishwasher, Disposal, Dryer - Electric, Exhaust Fan, Extra Refrigerator/Freezer, Oven - Wall, Washer
Heat Source Electric, Propane - Leased
Exterior
Parking Features Oversized, Garage Door Opener
Garage Spaces 4.0
Amenities Available Basketball Courts, Boat Dock/Slip, Boat Ramp, Common Grounds, Community Center, Gated Community, Lake, Picnic Area, Pool - Outdoor, Security, Shuffleboard, Tot Lots/Playground, Volleyball Courts
Waterfront Description Boat/Launch Ramp,Private Dock Site
Water Access Y
Water Access Desc Fishing Allowed,Boat - Powered,Boat - Length Limit,Private Access,Swimming Allowed,Waterski/Wakeboard
View Lake, Water
Roof Type Asbestos Shingle,Metal
Accessibility Chairlift
Attached Garage 2
Total Parking Spaces 4
Garage Y
Building
Lot Description Irregular, Corner, Premium
Story 1.5
Foundation Block
Sewer Public Sewer
Water Public
Architectural Style Raised Ranch/Rambler
Level or Stories 1.5
Additional Building Above Grade, Below Grade
New Construction N
Schools
Elementary Schools Lincoln
Middle Schools Gettysburg Area
High Schools Gettysburg Area
School District Gettysburg Area
Others
HOA Fee Include Common Area Maintenance,Pier/Dock Maintenance,Pool(s),Recreation Facility,Reserve Funds,Road Maintenance,Security Gate
Senior Community No
Tax ID 30110-0050---000
Ownership Fee Simple
SqFt Source Estimated
Security Features 24 hour security,Smoke Detector
Acceptable Financing Conventional, FHA, VA
Listing Terms Conventional, FHA, VA
Financing Conventional,FHA,VA
Special Listing Condition Standard
Read Less
Want to know what your home might be worth? Contact us for a FREE valuation!

Our team is ready to help you sell your home for the highest possible price ASAP

Bought with Tracey K Sullivan • Charis Realty Group







