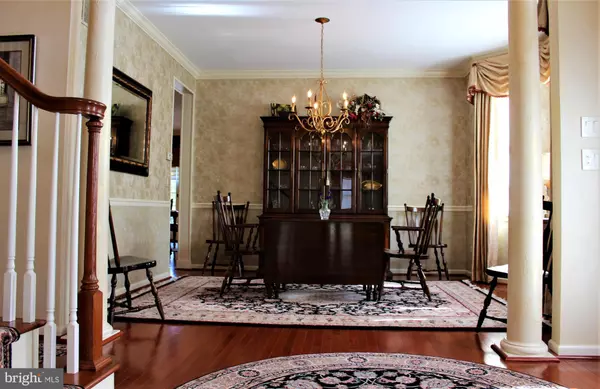$485,000
$499,900
3.0%For more information regarding the value of a property, please contact us for a free consultation.
249 COUNTRY CLUB DR Telford, PA 18969
3 Beds
4 Baths
5,241 SqFt
Key Details
Sold Price $485,000
Property Type Townhouse
Sub Type End of Row/Townhouse
Listing Status Sold
Purchase Type For Sale
Square Footage 5,241 sqft
Price per Sqft $92
Subdivision Indian Valley Greens
MLS Listing ID PAMC630960
Sold Date 04/14/20
Style Carriage House,Traditional
Bedrooms 3
Full Baths 3
Half Baths 1
HOA Fees $230/mo
HOA Y/N Y
Abv Grd Liv Area 4,121
Originating Board BRIGHT
Year Built 2006
Annual Tax Amount $9,870
Tax Year 2020
Lot Size 2,032 Sqft
Acres 0.05
Lot Dimensions x 0.00
Property Description
When only the BEST will do, this property delivers on every level. Finished with only the highest quality of materials this home features gold plated fixtures, quartz counter tops, cherry hardwood floors, plush carpeting, Trex decking, custom built-in bookshelves and cabinetry, a custom built wet bar, and much more. 6 layers of plaster make up the hand sculpted, textured murals that line the walls of the staircase, and grand hallway. Meticulously maintained throughout with the duel zoned hvac systems serviced twice a year there is nothing to do but move in. It is also one of the only homes in the entire community to have an electric heat pump with a propane backup system making it extremely efficient. The sought after Indian Valley Greens community is located across from the prestigious Indian Valley Country Club with its beautiful golf course, world class dining, and the history of being one of the oldest private clubs in the area. Designed by William Gordon, this challenging course has been the host for GAP tournaments and local qualifiers. The garage has been insulated, the basement workshop has an air filtration system, and the basement patio has a hard line for a propane grill so there is no need to ever replace bottles. The Trex deck above the basement patio has been outfitted with a dry bottom system so you can enjoy the outdoors during a summer rain and stay dry. California closets organizers make the first floor master bedroom walk in closets tidy and very functional. Elegantly designed and facing southwest this home is positioned with amazing views of the country like setting that surrounds this adult community along with natural sunlight that fills different parts of the house all day long. Schedule your showing today and come see just how beautiful this home is for yourself and start enjoying all it has to offer!
Location
State PA
County Montgomery
Area Franconia Twp (10634)
Zoning R175
Direction Southwest
Rooms
Other Rooms Living Room, Dining Room, Primary Bedroom, Sitting Room, Bedroom 2, Bedroom 3, Kitchen, Family Room, Basement, Sun/Florida Room, Laundry, Office, Storage Room, Workshop, Bathroom 2, Primary Bathroom
Basement Full, Fully Finished, Interior Access, Outside Entrance, Sump Pump, Walkout Level, Windows, Workshop
Main Level Bedrooms 1
Interior
Interior Features Air Filter System, Attic, Bar, Breakfast Area, Built-Ins, Carpet, Ceiling Fan(s), Chair Railings, Crown Moldings, Dining Area, Efficiency, Entry Level Bedroom, Family Room Off Kitchen, Floor Plan - Open, Formal/Separate Dining Room, Floor Plan - Traditional, Kitchen - Gourmet, Kitchen - Island, Primary Bath(s), Recessed Lighting, Pantry, Soaking Tub, Store/Office, Stall Shower, Upgraded Countertops, Walk-in Closet(s), Wet/Dry Bar, Window Treatments, Wood Floors
Hot Water Propane
Cooling Central A/C, Zoned
Flooring Carpet, Ceramic Tile, Hardwood, Concrete
Fireplaces Number 1
Fireplaces Type Gas/Propane
Equipment Built-In Microwave, Built-In Range, Dishwasher, Disposal, Dryer, Energy Efficient Appliances, Extra Refrigerator/Freezer, Humidifier, Icemaker, Oven - Self Cleaning, Refrigerator, Stainless Steel Appliances, Washer, Water Heater
Fireplace Y
Window Features Atrium,Bay/Bow,Screens
Appliance Built-In Microwave, Built-In Range, Dishwasher, Disposal, Dryer, Energy Efficient Appliances, Extra Refrigerator/Freezer, Humidifier, Icemaker, Oven - Self Cleaning, Refrigerator, Stainless Steel Appliances, Washer, Water Heater
Heat Source Electric, Propane - Owned
Laundry Main Floor
Exterior
Exterior Feature Deck(s), Patio(s), Porch(es)
Parking Features Additional Storage Area, Garage - Front Entry, Garage Door Opener, Inside Access, Oversized
Garage Spaces 2.0
Utilities Available Cable TV, Phone, Propane
Water Access N
View Trees/Woods
Accessibility Level Entry - Main
Porch Deck(s), Patio(s), Porch(es)
Attached Garage 2
Total Parking Spaces 2
Garage Y
Building
Lot Description Backs - Open Common Area, Backs to Trees, Landscaping, Level, Partly Wooded, Rear Yard
Story 2
Sewer Public Sewer
Water Public
Architectural Style Carriage House, Traditional
Level or Stories 2
Additional Building Above Grade, Below Grade
New Construction N
Schools
School District Souderton Area
Others
HOA Fee Include All Ground Fee,Common Area Maintenance,Lawn Care Front,Lawn Care Rear,Lawn Care Side,Lawn Maintenance,Snow Removal,Trash
Senior Community Yes
Age Restriction 55
Tax ID 34-00-01772-255
Ownership Fee Simple
SqFt Source Assessor
Special Listing Condition Standard
Read Less
Want to know what your home might be worth? Contact us for a FREE valuation!

Our team is ready to help you sell your home for the highest possible price ASAP

Bought with Jared M Moyer • Keller Williams Real Estate-Montgomeryville







