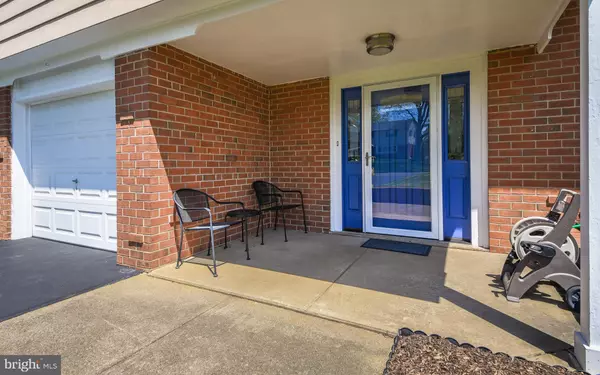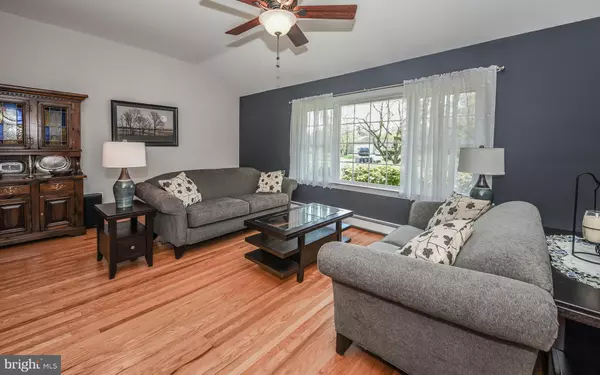$450,000
$450,000
For more information regarding the value of a property, please contact us for a free consultation.
120 SCHOOL HOUSE RD Southampton, PA 18966
3 Beds
3 Baths
2,050 SqFt
Key Details
Sold Price $450,000
Property Type Single Family Home
Sub Type Detached
Listing Status Sold
Purchase Type For Sale
Square Footage 2,050 sqft
Price per Sqft $219
Subdivision Hillcrest Farms
MLS Listing ID PABU494258
Sold Date 06/25/20
Style Split Level,Bi-level
Bedrooms 3
Full Baths 2
Half Baths 1
HOA Y/N N
Abv Grd Liv Area 2,050
Originating Board BRIGHT
Year Built 1966
Annual Tax Amount $4,699
Tax Year 2019
Lot Size 0.459 Acres
Acres 0.46
Lot Dimensions 100.00 x 200.00
Property Description
If you are looking for a peaceful home in Council Rock School District then you will be very pleased with this desirable community. As you pull up you will immediately notice the pride of ownership. The exterior of the home is well landscaped and well-maintained. The home offers many recent updates and renovations. Replacements include: roof and gutters in 2010, new energy efficient windows in 2015, front door and side lighting in 2015, Energy Star heater replaced in 2014, new 200 amp electric service with transfer switch installed in 2014, and a new bay window in the kitchen. The inside of the home is warm, comfortable, and updated. The kitchen was completely renovated in 2018 and it is gorgeous. The kitchen is complete with under-cabinet lighting, soft-close drawers and cabinets, level-5 granite counter tops, and top-of-the-line stainless steel Bosch appliances. The home also showcases wonderfully preserved hardwood floors in the formal dining room, living room, family room, and all three bedrooms. Each of the bedrooms offers generous closet space and ceiling fans for your comfort. Both full bathrooms upstairs are in excellent condition. The current owners have put a lot of love and thought into the maintenance and renovations over the last 35 years. If you ever want to add more space to the home, then an addition can easily be built directly on the concrete patio with existing footings beneath it. The neighborhood is young and active. Churchville elementary school is just a 2 minute walk where you have playgrounds, basketball courts, baseball fields and soccer fields. This home is everything you've been looking for. It is 100% move-in-ready and being offered at a great value. It will not last so get in touch ASAP and please check out our virtual tour by following this link https://kuula.co/share/7JD8H/collection/7lHxJ **ALL OFFERS WILL BE PRESENTED TUESDAY 5/12/2020 AT 12PM
Location
State PA
County Bucks
Area Northampton Twp (10131)
Zoning R2
Rooms
Basement Full, Partially Finished
Interior
Interior Features Attic, Ceiling Fan(s), Dining Area, Kitchen - Eat-In, Recessed Lighting
Hot Water Electric
Heating Energy Star Heating System, Baseboard - Hot Water
Cooling Central A/C
Flooring Hardwood, Ceramic Tile
Fireplaces Number 1
Fireplaces Type Gas/Propane, Insert
Fireplace Y
Window Features ENERGY STAR Qualified
Heat Source Oil
Laundry Main Floor
Exterior
Parking Features Inside Access
Garage Spaces 5.0
Utilities Available Propane
Water Access N
Roof Type Pitched,Shingle
Accessibility None
Attached Garage 1
Total Parking Spaces 5
Garage Y
Building
Story 3
Sewer Public Sewer
Water Public
Architectural Style Split Level, Bi-level
Level or Stories 3
Additional Building Above Grade, Below Grade
Structure Type Dry Wall,9'+ Ceilings,Vaulted Ceilings
New Construction N
Schools
School District Council Rock
Others
Pets Allowed Y
Senior Community No
Tax ID 31-046-230
Ownership Fee Simple
SqFt Source Assessor
Acceptable Financing Cash, Conventional, FHA, VA
Listing Terms Cash, Conventional, FHA, VA
Financing Cash,Conventional,FHA,VA
Special Listing Condition Standard
Pets Allowed No Pet Restrictions
Read Less
Want to know what your home might be worth? Contact us for a FREE valuation!

Our team is ready to help you sell your home for the highest possible price ASAP

Bought with Patricia W Strehle • Keller Williams Real Estate - Newtown







