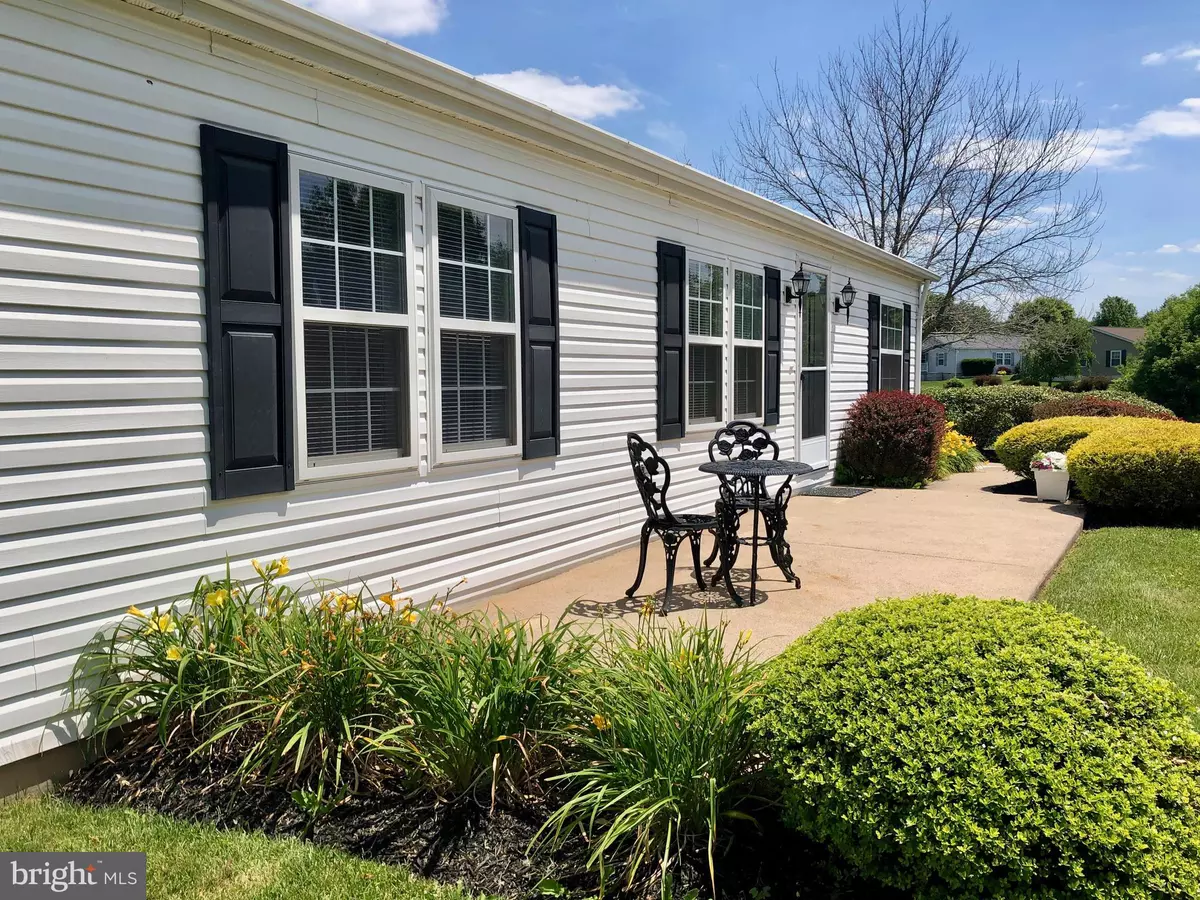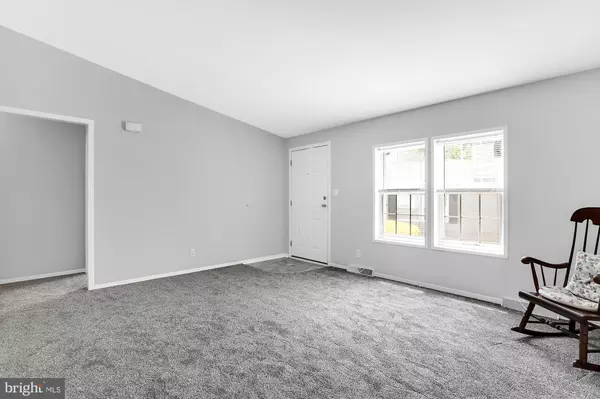$260,000
$265,000
1.9%For more information regarding the value of a property, please contact us for a free consultation.
356 COUNTRYSIDE CIR New Hope, PA 18938
3 Beds
2 Baths
Key Details
Sold Price $260,000
Property Type Manufactured Home
Sub Type Manufactured
Listing Status Sold
Purchase Type For Sale
Subdivision Buckingham Springs
MLS Listing ID PABU498920
Sold Date 08/14/20
Style Ranch/Rambler
Bedrooms 3
Full Baths 2
HOA Y/N N
Originating Board BRIGHT
Annual Tax Amount $2,659
Tax Year 2019
Lot Dimensions 0.00 x 0.00
Property Description
Experience the enjoyment of CARE FREE LIVING in the sought after community of the Village at Buckingham Springs. This 3 BEDROOM, 2 full bath SOLEBURY MODEL has been meticulously maintained by the original owners. Situated on a private lot that looks to open space and backs to a Bucks County farm. Boasting sun soaked rooms, vaulted ceilings and a spacious floor plan this home is sure to impress from the moment you enter. BRAND NEW CARPET AND FLOORING THROUGHOUT and FRESH NEUTRAL PAINT in every room will make for an easy transition for the new owner. A light and airy kitchen features plenty of cabinet space, sky lights and a functional breakfast bar. A SIDE PATIO and REAR DECK will make entertaining a delight. The SINGLE CAR GARAGE has usable attic space and the large driveway has room for 3+ cars. All of this within an active adult community that offers an elegant clubhouse, library, fitness center, heated swimming pool and outdoor spa as well as private bus service for weekly shopping and scheduled outings. Don't delay, make 356 Countryside Circle yours!
Location
State PA
County Bucks
Area Buckingham Twp (10106)
Zoning MOB
Rooms
Main Level Bedrooms 3
Interior
Hot Water Electric
Heating Forced Air
Cooling Central A/C
Heat Source Electric
Exterior
Parking Features Garage - Front Entry
Garage Spaces 4.0
Water Access N
Accessibility None
Attached Garage 1
Total Parking Spaces 4
Garage Y
Building
Story 1
Sewer Public Sewer
Water Public
Architectural Style Ranch/Rambler
Level or Stories 1
Additional Building Above Grade, Below Grade
New Construction N
Schools
School District Central Bucks
Others
Senior Community Yes
Age Restriction 55
Tax ID 06-018-083 0446
Ownership Ground Rent
SqFt Source Assessor
Acceptable Financing Cash, Conventional
Listing Terms Cash, Conventional
Financing Cash,Conventional
Special Listing Condition Standard
Read Less
Want to know what your home might be worth? Contact us for a FREE valuation!

Our team is ready to help you sell your home for the highest possible price ASAP

Bought with Carol D Madden-Shugars • BHHS Fox & Roach-Doylestown







