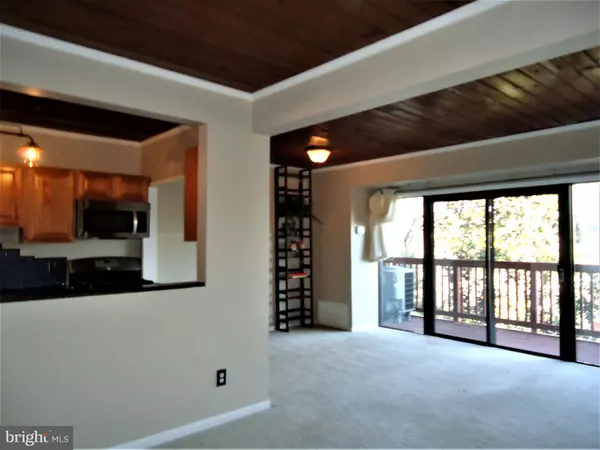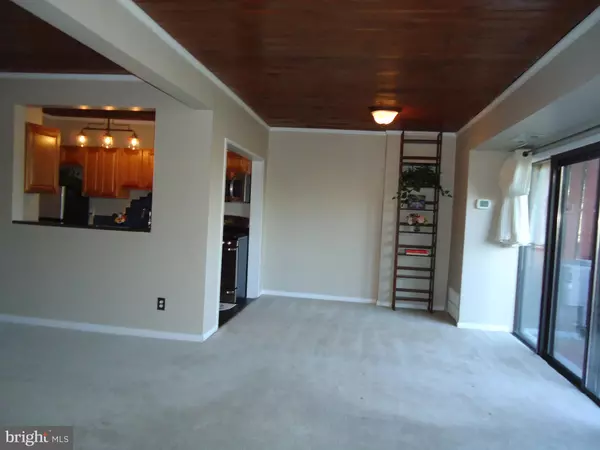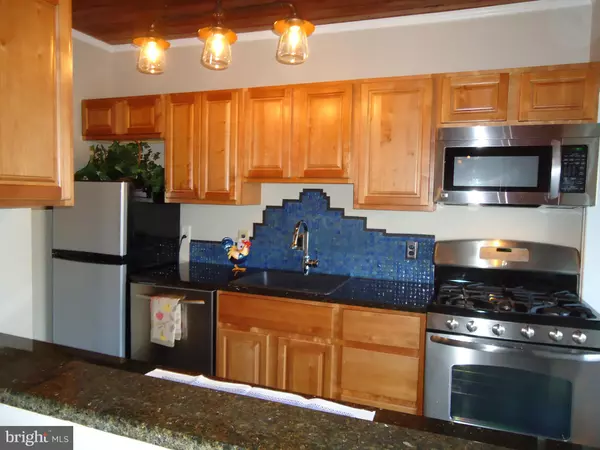$325,000
$325,000
For more information regarding the value of a property, please contact us for a free consultation.
55 SKYHILL RD #303 Alexandria, VA 22314
3 Beds
2 Baths
1,103 SqFt
Key Details
Sold Price $325,000
Property Type Condo
Sub Type Condo/Co-op
Listing Status Sold
Purchase Type For Sale
Square Footage 1,103 sqft
Price per Sqft $294
Subdivision Seminary Walk
MLS Listing ID VAAX242660
Sold Date 03/16/20
Style Traditional
Bedrooms 3
Full Baths 1
Half Baths 1
Condo Fees $390/mo
HOA Y/N N
Abv Grd Liv Area 1,103
Originating Board BRIGHT
Year Built 1959
Annual Tax Amount $3,188
Tax Year 2020
Property Description
LOCATION!! Move-in ready: 3 bedroom condo in popular Alexandria City zip code 22314. Updated kitchen with large pantry, granite counters, stainless appliances & beautiful European bubble glass back splash. Lush carpeting and unique wood ceilings!!..(pine tongue & groove); lovely neutral paint. Also unique---a "Jack & Jill" bathroom! Spacious walk-in closet in master bedroom. Balcony faces East with tree-top views, including the Masonic Temple. Building basement has pleasant shared laundry room, fitness/exercise room and extra storage area for residents. Condo association now allows washer/dryer installation. Two minutes to Beltway, 5 minutes to King Street metro and Amtrak stations and just steps to public bus service. Very near to all that Old Town Alexandria has to offer!
Location
State VA
County Alexandria City
Zoning RA
Direction West
Rooms
Other Rooms Living Room, Dining Room, Bedroom 2, Bedroom 3, Kitchen, Bedroom 1
Main Level Bedrooms 3
Interior
Interior Features Carpet, Combination Dining/Living, Dining Area, Floor Plan - Traditional, Kitchen - Galley, Pantry, Tub Shower, Walk-in Closet(s), Upgraded Countertops, Window Treatments, Other
Hot Water Natural Gas, Electric
Heating Heat Pump(s)
Cooling Central A/C
Flooring Carpet, Ceramic Tile, Other
Equipment Built-In Microwave, Built-In Range, Microwave, Dishwasher, Disposal, Oven - Single, Oven/Range - Gas, Refrigerator, Stainless Steel Appliances, Stove
Furnishings No
Fireplace N
Window Features Double Pane,Sliding
Appliance Built-In Microwave, Built-In Range, Microwave, Dishwasher, Disposal, Oven - Single, Oven/Range - Gas, Refrigerator, Stainless Steel Appliances, Stove
Heat Source Electric
Laundry Basement, Common
Exterior
Exterior Feature Balcony
Utilities Available Cable TV Available
Amenities Available Common Grounds, Exercise Room, Extra Storage, Laundry Facilities, Picnic Area, Storage Bin
Waterfront N
Water Access N
Accessibility None
Porch Balcony
Garage N
Building
Story 3+
Unit Features Garden 1 - 4 Floors
Sewer Public Sewer
Water Public
Architectural Style Traditional
Level or Stories 3+
Additional Building Above Grade, Below Grade
Structure Type Dry Wall,Wood Ceilings
New Construction N
Schools
Elementary Schools Douglas Macarthur
Middle Schools George Washington
High Schools Alexandria City
School District Alexandria City Public Schools
Others
Pets Allowed Y
HOA Fee Include Common Area Maintenance,Ext Bldg Maint,Gas,Management,Recreation Facility,Sewer,Trash,Water
Senior Community No
Tax ID 062.01-0E-0055.303
Ownership Condominium
Security Features Main Entrance Lock
Acceptable Financing Conventional, Negotiable
Horse Property N
Listing Terms Conventional, Negotiable
Financing Conventional,Negotiable
Special Listing Condition Standard
Pets Description Cats OK, Dogs OK
Read Less
Want to know what your home might be worth? Contact us for a FREE valuation!

Our team is ready to help you sell your home for the highest possible price ASAP

Bought with John F. Marcellus • CENTURY 21 New Millennium







