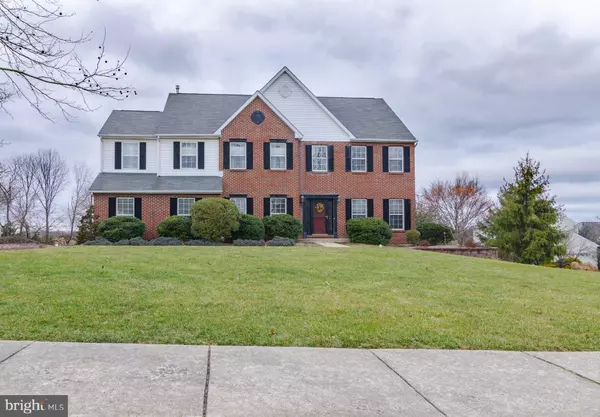$560,000
$560,000
For more information regarding the value of a property, please contact us for a free consultation.
441 SILVER LEAF CIR Collegeville, PA 19426
4 Beds
2 Baths
3,323 SqFt
Key Details
Sold Price $560,000
Property Type Single Family Home
Sub Type Detached
Listing Status Sold
Purchase Type For Sale
Square Footage 3,323 sqft
Price per Sqft $168
Subdivision Silver Leaf Farms
MLS Listing ID PAMC636786
Sold Date 03/26/20
Style Colonial
Bedrooms 4
Full Baths 2
HOA Y/N N
Abv Grd Liv Area 3,323
Originating Board BRIGHT
Year Built 2000
Annual Tax Amount $10,806
Tax Year 2020
Lot Size 0.703 Acres
Acres 0.7
Lot Dimensions 283.00 x 0.00
Property Description
Beautiful Red Brick Colonial nestled in popular Silver Leaf Farms community. This beautifully landscaped exquisite 4 bedrooms, 2.5-bath estate home embodies the true meaning of luxury and pride. This home offers an open floor plan with a stunning entryway and double turned staircase complimenting the soaring two-story foyer and family room. The gourmet eat-in kitchen with granite countertops, matching backsplash and double sink makes it easy to entertain. In addition, this kitchen contains a workstation, large walk in pantry, oversized island, and built in wine cooler. The kitchen flows into the custom Sun Room with access to a deck for fun gatherings or just some quiet time. The sprawling master suite comes complete with tray ceilings, a large sitting room and roomy walk-in closet. An in-suite bath featuring ceramic tiled floors, plantation shutters, extra large soaking tub with air jets, double sinks and a stall shower. Completing this turnkey home is an office/library and newly renovated laundry room/Mud room with custom cabinets, slate flooring and easy entry into the garage. Additional amenities include a walkout basement ready for you to put your finishing touch on as well as invisible dog fencing, New zone heat / air, newly renovated hall bath, plus so more. This is a must see property!
Location
State PA
County Montgomery
Area Trappe Boro (10623)
Zoning R1
Rooms
Other Rooms Living Room, Dining Room, Primary Bedroom, Bedroom 2, Bedroom 3, Kitchen, Family Room, Bedroom 1, Sun/Florida Room, Mud Room, Office, Bathroom 1, Primary Bathroom
Basement Full
Interior
Interior Features Breakfast Area, Built-Ins, Additional Stairway, Ceiling Fan(s), Pantry, Skylight(s), Soaking Tub, Stall Shower, Tub Shower, Upgraded Countertops, Walk-in Closet(s), Wood Floors
Heating Zoned
Cooling Central A/C
Fireplaces Number 1
Heat Source Natural Gas
Exterior
Parking Features Additional Storage Area, Garage - Side Entry, Garage Door Opener
Garage Spaces 4.0
Water Access N
Accessibility None
Attached Garage 4
Total Parking Spaces 4
Garage Y
Building
Story 2
Sewer Public Sewer
Water Public
Architectural Style Colonial
Level or Stories 2
Additional Building Above Grade, Below Grade
New Construction N
Schools
School District Perkiomen Valley
Others
Senior Community No
Tax ID 23-00-01046-461
Ownership Fee Simple
SqFt Source Assessor
Acceptable Financing Conventional, Cash
Listing Terms Conventional, Cash
Financing Conventional,Cash
Special Listing Condition Standard
Read Less
Want to know what your home might be worth? Contact us for a FREE valuation!

Our team is ready to help you sell your home for the highest possible price ASAP

Bought with Kristin Ciarmella • Keller Williams Realty Devon-Wayne







