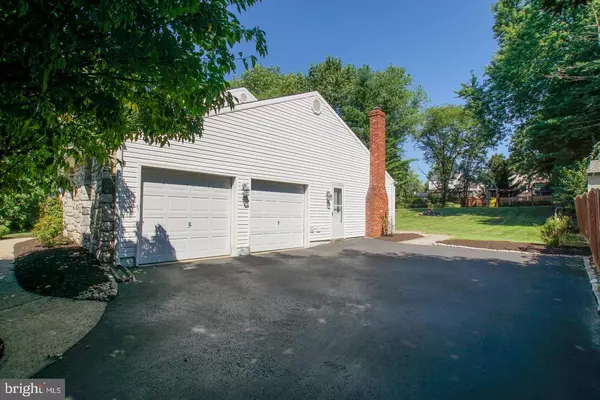$445,500
$439,000
1.5%For more information regarding the value of a property, please contact us for a free consultation.
81 DAWN DR Holland, PA 18966
3 Beds
3 Baths
1,933 SqFt
Key Details
Sold Price $445,500
Property Type Single Family Home
Sub Type Detached
Listing Status Sold
Purchase Type For Sale
Square Footage 1,933 sqft
Price per Sqft $230
Subdivision Pheasant Run
MLS Listing ID PABU502418
Sold Date 09/29/20
Style Colonial
Bedrooms 3
Full Baths 2
Half Baths 1
HOA Y/N N
Abv Grd Liv Area 1,933
Originating Board BRIGHT
Year Built 1978
Annual Tax Amount $6,270
Tax Year 2020
Lot Size 0.371 Acres
Acres 0.37
Lot Dimensions 80.00 x 202.00
Property Description
Welcome to 81 Dawn Dr, in the highly sought Pheasant Run neighborhood within Council Rock School District. This stately home welcomes you from a covered entry to a center hall entry, where the gleaming hardwood floors will immediately grab your attention. They continue through the light-filled sitting room and the large dining room. The spacious eat-in kitchen has neutral tiled floor and backsplash, granite countertops and matching stainless steel appliance suite. This room overlooks the sunken livingroom for a cozy flow and seamless entertaining. Beautiful built-in shelves and whitewashed brick fireplace crown this room. There is a door to the sprawling rear yard and paver patio. Also off this room is a powder room, access to the 2-car garage, and a laundry / mud room with a door to the driveway. Talk about a great first floor layout! On the 2nd floor you have a recently updated full hall bath with tub and shower, 2 generous bedrooms with ample closet space, and the master bedroom with en-suite bathroom with shower. This home also has a basement level with plenty of room for the mechanicals, storage, and your imagination. Finished rec room? Home gym? work-from-home quiet room? Your choice! 81 Dawn will suit all your needs. Welcome Home!
Location
State PA
County Bucks
Area Northampton Twp (10131)
Zoning R2
Rooms
Basement Full
Interior
Hot Water Electric
Heating Forced Air
Cooling Central A/C
Fireplaces Number 1
Heat Source Electric
Exterior
Parking Features Garage - Side Entry
Garage Spaces 2.0
Water Access N
Accessibility None
Attached Garage 2
Total Parking Spaces 2
Garage Y
Building
Story 2
Sewer Public Sewer
Water Public
Architectural Style Colonial
Level or Stories 2
Additional Building Above Grade, Below Grade
New Construction N
Schools
School District Council Rock
Others
Senior Community No
Tax ID 31-043-112
Ownership Fee Simple
SqFt Source Assessor
Special Listing Condition Standard
Read Less
Want to know what your home might be worth? Contact us for a FREE valuation!

Our team is ready to help you sell your home for the highest possible price ASAP

Bought with Nancy Aulett • Keller Williams Real Estate-Langhorne







