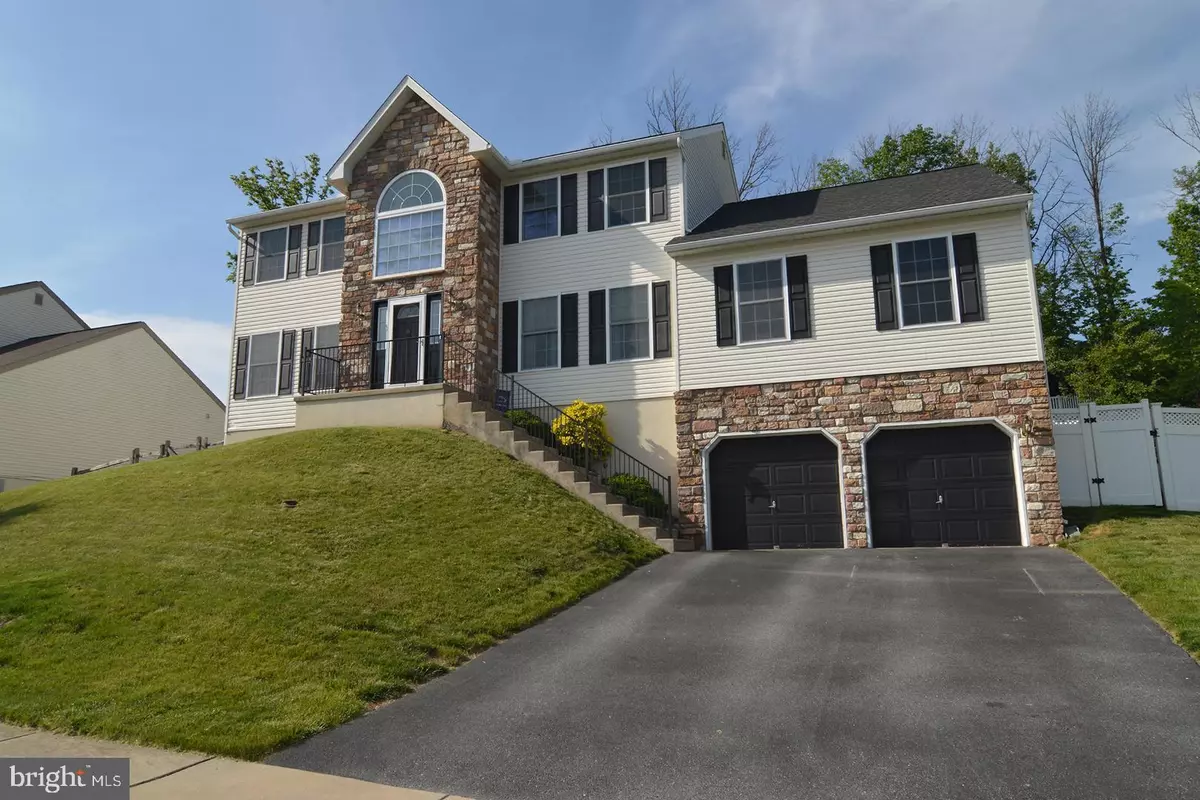$319,150
$320,000
0.3%For more information regarding the value of a property, please contact us for a free consultation.
11 SAWGRASS DR Reading, PA 19606
5 Beds
4 Baths
3,355 SqFt
Key Details
Sold Price $319,150
Property Type Single Family Home
Sub Type Detached
Listing Status Sold
Purchase Type For Sale
Square Footage 3,355 sqft
Price per Sqft $95
Subdivision Country Club Estat
MLS Listing ID PABK353738
Sold Date 06/08/20
Style Traditional
Bedrooms 5
Full Baths 3
Half Baths 1
HOA Y/N N
Abv Grd Liv Area 3,355
Originating Board BRIGHT
Year Built 2006
Annual Tax Amount $8,715
Tax Year 2020
Lot Size 0.320 Acres
Acres 0.32
Lot Dimensions 0.00 x 0.00
Property Description
"Highly Motivated Sellers! Come see and make offer on a really nice large home ". Exceptional, partial stone front, St. Paul single family home, within the Country Club Estates subdivision, within the ever popular Exeter Township School District. With this home's garage being located on the basement level, this allows for a main level suite, with private full bath, in addition to the Master Suite and three additional bedrooms located on the upper level. This home is perfect for a large family, or one where an in-law or guest quarters is a must. Boasting 3355 above grade square feet, this home has a large formal living room and dining room on the main level, along with a very nice eat-in kitchen with island work space and pantry, open to the adjoining family room, and sliding glass doors, leading to the huge fully fenced rear yard with a very nice paver stone patio for entertaining. A retaining wall was installed in the back yard to allow for more flat usable rear yard. The entry foyer is two stories, leading to the second floor, and the huge master suite, with dressing area, giant walk in closet, and super bath, with twin vanities, jetted soaking tub, and separate shower stall. The extra large mudroom/laundry room is conveniently located on the main level, and there are the three additional, nicely sized bedrooms on the upper level. And if that's not enough space for you, the lower level is bone dry, and has plenty of space ready to be finished off into a lower level rec room or media room. This home is conveniently located close to Route 422, with an easy commute to Reading, Valley Forge/King Of Prussia, West Chester or beyond. Come see this beautiful home today!
Location
State PA
County Berks
Area Exeter Twp (10243)
Zoning RESIDENTIAL
Direction Southeast
Rooms
Other Rooms Dining Room, Primary Bedroom, Bedroom 2, Bedroom 3, Bedroom 4, Bedroom 5, Kitchen, Family Room, Laundry
Basement Full, Front Entrance, Garage Access, Outside Entrance, Poured Concrete
Main Level Bedrooms 1
Interior
Interior Features Breakfast Area, Carpet, Ceiling Fan(s), Entry Level Bedroom, Family Room Off Kitchen, Floor Plan - Traditional, Formal/Separate Dining Room, Kitchen - Eat-In, Kitchen - Island, Kitchen - Table Space, Primary Bath(s), Walk-in Closet(s), Window Treatments
Hot Water Natural Gas
Heating Forced Air
Cooling Central A/C
Flooring Carpet, Vinyl
Equipment Built-In Microwave, Built-In Range, Dishwasher, Disposal, Dryer, Oven - Self Cleaning, Oven/Range - Electric, Washer, Water Heater
Window Features Double Pane,Energy Efficient
Appliance Built-In Microwave, Built-In Range, Dishwasher, Disposal, Dryer, Oven - Self Cleaning, Oven/Range - Electric, Washer, Water Heater
Heat Source Natural Gas
Laundry Main Floor
Exterior
Exterior Feature Patio(s)
Parking Features Basement Garage, Garage - Front Entry, Inside Access
Garage Spaces 2.0
Utilities Available Cable TV, Under Ground
Water Access N
Roof Type Asbestos Shingle
Street Surface Approved,Black Top
Accessibility None
Porch Patio(s)
Attached Garage 2
Total Parking Spaces 2
Garage Y
Building
Lot Description Backs to Trees, Cleared, Front Yard, Interior, Irregular, Open, Rear Yard, Road Frontage, SideYard(s), Sloping
Story 2
Foundation Concrete Perimeter
Sewer Public Sewer
Water Public
Architectural Style Traditional
Level or Stories 2
Additional Building Above Grade, Below Grade
Structure Type Dry Wall
New Construction N
Schools
School District Exeter Township
Others
Senior Community No
Tax ID 43-5326-20-90-9557
Ownership Fee Simple
SqFt Source Assessor
Acceptable Financing Cash, Conventional, FHA, VA
Listing Terms Cash, Conventional, FHA, VA
Financing Cash,Conventional,FHA,VA
Special Listing Condition Standard
Read Less
Want to know what your home might be worth? Contact us for a FREE valuation!

Our team is ready to help you sell your home for the highest possible price ASAP

Bought with Shaun Yasalonis • Keller Williams Real Estate - Newtown







