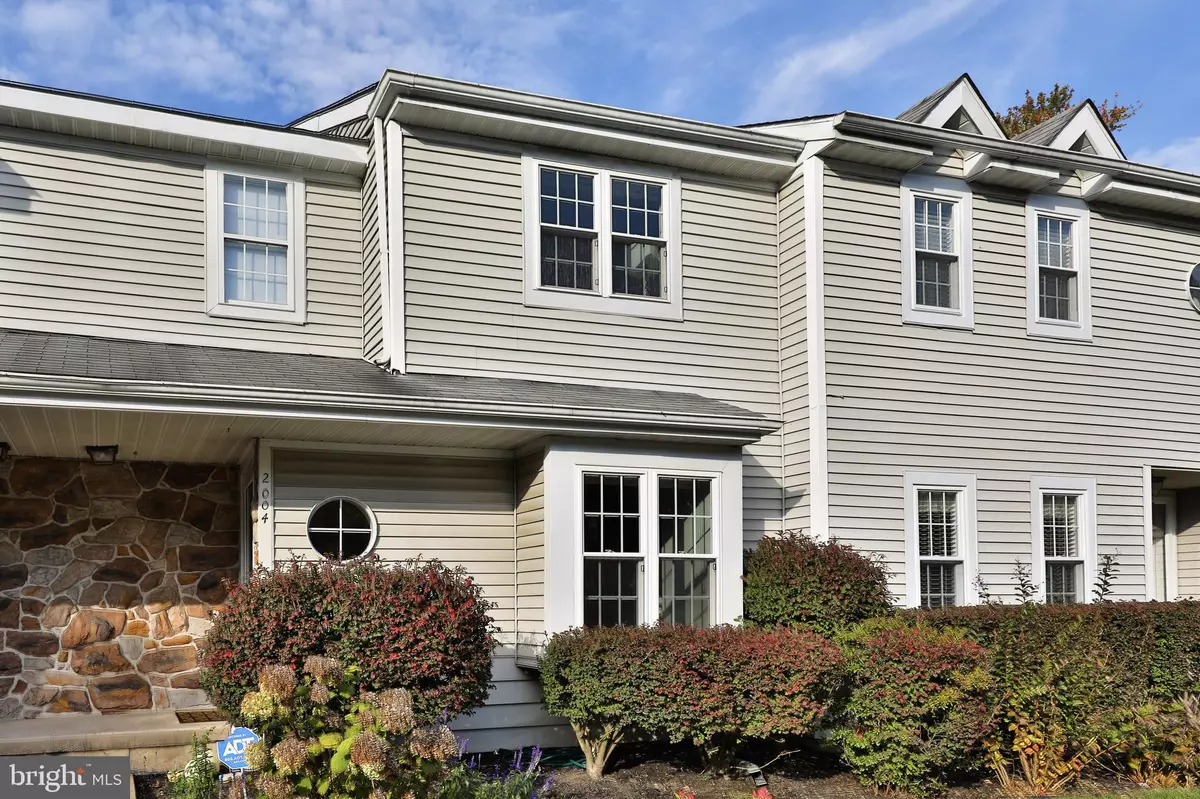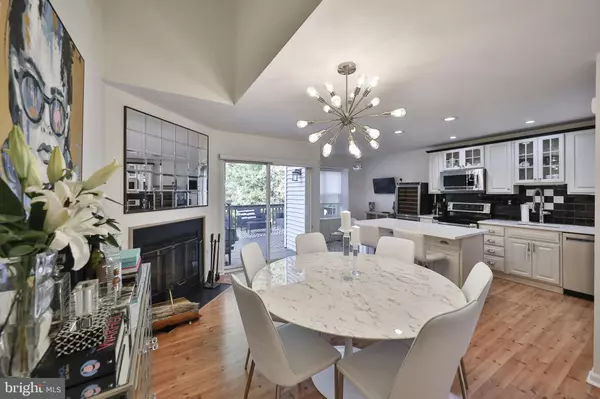$292,500
$298,000
1.8%For more information regarding the value of a property, please contact us for a free consultation.
2004 RED MAPLE GRV Ambler, PA 19002
2 Beds
3 Baths
1,740 SqFt
Key Details
Sold Price $292,500
Property Type Townhouse
Sub Type Interior Row/Townhouse
Listing Status Sold
Purchase Type For Sale
Square Footage 1,740 sqft
Price per Sqft $168
Subdivision Stuart Creek Farms
MLS Listing ID PAMC667742
Sold Date 12/30/20
Style Straight Thru
Bedrooms 2
Full Baths 2
Half Baths 1
HOA Fees $143/mo
HOA Y/N Y
Abv Grd Liv Area 1,470
Originating Board BRIGHT
Year Built 1985
Annual Tax Amount $5,540
Tax Year 2020
Lot Size 1,460 Sqft
Acres 0.03
Lot Dimensions x 0.00
Property Description
Over the creek and through the woods is where you'll find this stylish and updated Stuart Creek Farms townhome offering keyless entry into the 1740 SQ FT of living space which includes the fully finished WALK-OUT basement. You'll enjoy visual eye candy the minute you step into the home with its' cool color palette, updated flooring and decorative lighting. The "straight-thru" concept of this townhome offers the perfect flow for entertaining from the spacious living room to the refreshed kitchen with its' quartz countertops, stainless steel appliances, center island with breakfast bar for those quick meals on the go and a wood-burning fireplace too! If this hasn't piqued your interest, then the glass sliders on to the 14 X 10 Rear Deck with private, picturesque views might entice you--the fall foliage looks terrific, but it's beautiful year 'round and the perfect spot for a respite after a long day. The powder room has been tastefully updated and completes this level. The second floor is host to two spacious bedrooms and access to a pull-down attic with partial flooring for extra storage. The Master Bedroom en-suite is neutrally decorated with custom paint, new carpeting and an updated bathroom with separate vanities and a stall shower. There is ample closet space, including one with a walk-in featuring a closet system and natural daylight window. The second en-suite bedroom is also spacious with new carpeting, dreamy chandelier and a full Bath featuring a tub-shower with tile surround. The multi-purposed lower level is finished providing that extra living space for play, home gym, den and laundry too. It offers abundant storage and its walk-out access to the rear yard can be further enhanced with a second patio. This sought-after community offers walkability to the charming town of Ambler, several local parks, trails and public rail too. Top-Ranked Upper Dublin schools, terrific area restaurants, convenient shopping AND easy access to major roadways, (Rtes.309, 202, 152) highways and the PA/NJ Turnpike too. ALL this plus a 1 YEAR HOME WARRANTY to convey at closing. Want to see more? Please call for your showing TODAY!
Location
State PA
County Montgomery
Area Upper Dublin Twp (10654)
Zoning MD
Rooms
Other Rooms Living Room, Primary Bedroom, Bedroom 2, Kitchen, Den, Laundry
Basement Full
Interior
Interior Features Attic, Kitchen - Eat-In, Kitchen - Island, Recessed Lighting, Stall Shower, Tub Shower, Upgraded Countertops, Walk-in Closet(s), Wood Floors
Hot Water Electric
Heating Heat Pump - Electric BackUp
Cooling Central A/C
Flooring Hardwood, Carpet, Ceramic Tile
Fireplaces Number 1
Heat Source Electric
Exterior
Parking On Site 2
Water Access N
Accessibility None
Garage N
Building
Story 2
Sewer Public Sewer
Water Public
Architectural Style Straight Thru
Level or Stories 2
Additional Building Above Grade, Below Grade
New Construction N
Schools
Elementary Schools Fort Washington
Middle Schools Sandy Run
High Schools Upper Dublin
School District Upper Dublin
Others
HOA Fee Include Common Area Maintenance,Lawn Maintenance,Trash,Snow Removal
Senior Community No
Tax ID 54-00-13750-668
Ownership Fee Simple
SqFt Source Assessor
Special Listing Condition Standard
Read Less
Want to know what your home might be worth? Contact us for a FREE valuation!

Our team is ready to help you sell your home for the highest possible price ASAP

Bought with Dolores A Sell • Re/Max One Realty







