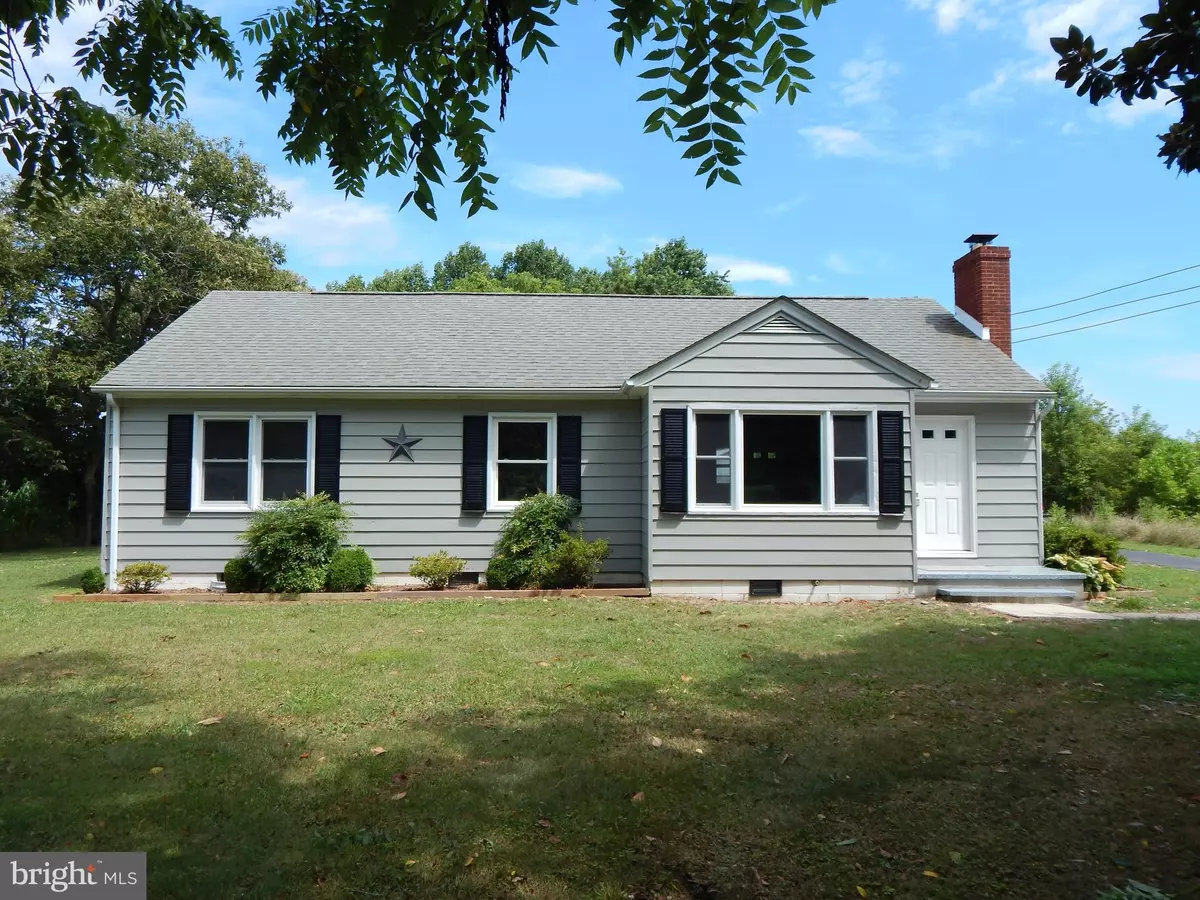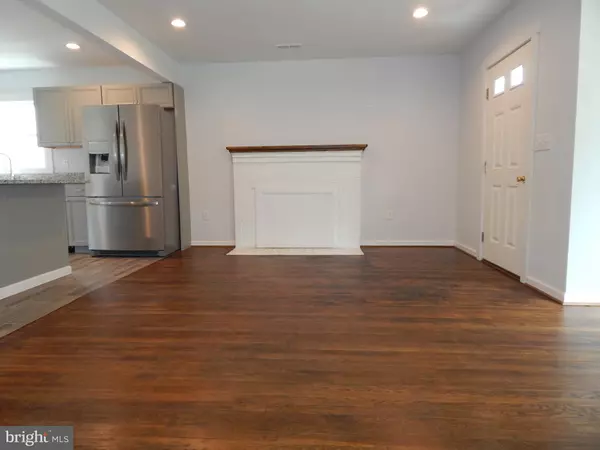$175,000
$175,000
For more information regarding the value of a property, please contact us for a free consultation.
701 FINCHS HILL RD Warsaw, VA 22572
3 Beds
2 Baths
1,274 SqFt
Key Details
Sold Price $175,000
Property Type Single Family Home
Sub Type Detached
Listing Status Sold
Purchase Type For Sale
Square Footage 1,274 sqft
Price per Sqft $137
MLS Listing ID VARV100512
Sold Date 11/13/20
Style Ranch/Rambler
Bedrooms 3
Full Baths 2
HOA Y/N N
Abv Grd Liv Area 1,274
Originating Board BRIGHT
Year Built 1970
Annual Tax Amount $710
Tax Year 2019
Lot Size 0.500 Acres
Acres 0.5
Property Description
The amazing setting is just a nice bonus that comes along with this gorgeous, completely renovated one-story! This charmer also sits on a (storage-type) basement! Exquisite, original, re-finished hardwood floors throughout (except kitchen & baths which feature ceramic tile)! Huge picture window in living room to enjoy sunrises and sunsets! Glamour Kitchen boasts new cabinets, new granite counters, new stainless appliances, new center island, new tile floor - all breathtaking! Bathrooms fully renovated & modernized also! Other recent updates include: electrical, ducts, upper insulation, drywall, trim. Roof 12-13 years; heat pump 9 years. Big workshop/shed with electric plus chicken coop in rear. This home is ready & waiting ... for YOU! 2 parcels included in sale for total of approx 1/2 acre. Just barely over the Westmoreland County line into Richmond County (not Richmond City). Great condition but sold "as is".
Location
State VA
County Richmond
Zoning A1
Rooms
Other Rooms Living Room, Primary Bedroom, Bedroom 2, Bedroom 3, Kitchen, Basement
Basement Sump Pump, Unfinished, Walkout Stairs
Main Level Bedrooms 3
Interior
Interior Features Attic, Ceiling Fan(s), Combination Kitchen/Living, Entry Level Bedroom, Floor Plan - Open, Kitchen - Island, Primary Bath(s), Recessed Lighting, Upgraded Countertops, Walk-in Closet(s), Wood Floors
Hot Water Electric
Heating Heat Pump(s)
Cooling Ceiling Fan(s), Central A/C, Heat Pump(s)
Flooring Ceramic Tile, Hardwood, Laminated
Equipment Built-In Microwave, Dishwasher, Oven/Range - Electric, Refrigerator
Fireplace N
Appliance Built-In Microwave, Dishwasher, Oven/Range - Electric, Refrigerator
Heat Source Electric
Laundry Basement
Exterior
Garage Spaces 6.0
Water Access N
Accessibility None
Total Parking Spaces 6
Garage N
Building
Lot Description Additional Lot(s)
Story 2
Sewer Septic Exists
Water Well
Architectural Style Ranch/Rambler
Level or Stories 2
Additional Building Above Grade
New Construction N
Schools
School District Richmond County Public Schools
Others
Senior Community No
Tax ID NO TAX RECORD
Ownership Fee Simple
SqFt Source Estimated
Special Listing Condition Standard
Read Less
Want to know what your home might be worth? Contact us for a FREE valuation!

Our team is ready to help you sell your home for the highest possible price ASAP

Bought with Non Member • Metropolitan Regional Information Systems, Inc.







